3044 W Monte Way, Laveen, AZ 85339
Local realty services provided by:Better Homes and Gardens Real Estate S.J. Fowler
3044 W Monte Way,Laveen, AZ 85339
$590,000
- 4 Beds
- 3 Baths
- 2,627 sq. ft.
- Single family
- Active
Listed by:danielle martinez(602) 696-4327
Office:re/max professionals
MLS#:6912296
Source:ARMLS
Price summary
- Price:$590,000
- Price per sq. ft.:$224.59
About this home
Built in 2023, this stunning 4 bed, 2.5 bath home blends modern design with thoughtful upgrades throughout. Inside, you'll find 9' ceilings, 8' doors, granite countertops, a gourmet kitchen with gas cooktop, 42'' cabinets, pull-out drawers, and upgraded appliances including refrigerator, washer & dryer. The home is fully tiled (no carpet) and features a spacious primary suite with tiled shower, glass enclosure, niche, and a large walk-in closet. The 4th bedroom is a large Flex Room with double doors to convert into a den, office or game room. Energy-efficient with dual-zone AC, Ecobee thermostats, and a garage pre-wired for EV charging. Enjoy outdoor living on the 10x25 covered patio with sunshades, paver extension, landscaped yard with fruit trees, and natural gas hookup for grilling. Extended garage with insulated door included. Experience the ease of this move-in ready home with all the upgrades and improvements already completed!
Live just minutes from downtown Phoenix where art, culture, sports, entertainment, and award-winning dining come together to create the ultimate urban lifestyle.
Contact an agent
Home facts
- Year built:2023
- Listing ID #:6912296
- Updated:August 29, 2025 at 04:47 PM
Rooms and interior
- Bedrooms:4
- Total bathrooms:3
- Full bathrooms:2
- Half bathrooms:1
- Living area:2,627 sq. ft.
Heating and cooling
- Cooling:Ceiling Fan(s), ENERGY STAR Qualified Equipment, Programmable Thermostat
- Heating:Ceiling, ENERGY STAR Qualified Equipment, Natural Gas
Structure and exterior
- Year built:2023
- Building area:2,627 sq. ft.
- Lot area:0.18 Acres
Schools
- High school:Cesar Chavez High School
- Middle school:Bernard Black Elementary School
- Elementary school:Bernard Black Elementary School
Utilities
- Water:City Water
Finances and disclosures
- Price:$590,000
- Price per sq. ft.:$224.59
- Tax amount:$353
New listings near 3044 W Monte Way
- New
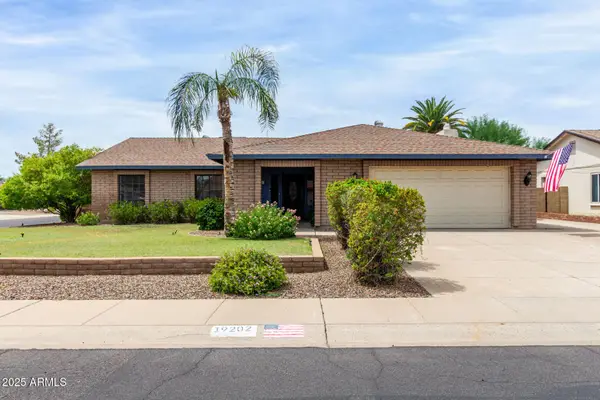 $525,000Active3 beds 3 baths1,944 sq. ft.
$525,000Active3 beds 3 baths1,944 sq. ft.19202 N 32nd Drive, Phoenix, AZ 85027
MLS# 6912468Listed by: MY HOME GROUP REAL ESTATE - New
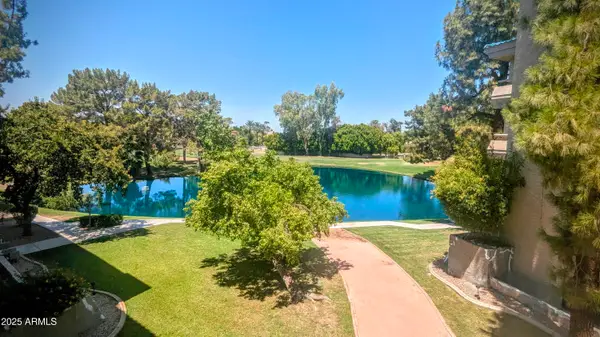 $644,000Active3 beds 2 baths1,544 sq. ft.
$644,000Active3 beds 2 baths1,544 sq. ft.5124 N 31st Place #536, Phoenix, AZ 85016
MLS# 6912475Listed by: BERKSHIRE HATHAWAY HOMESERVICES ARIZONA PROPERTIES - New
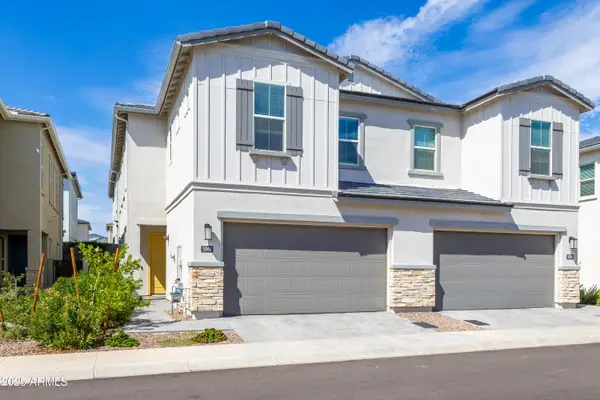 $690,000Active3 beds 3 baths1,958 sq. ft.
$690,000Active3 beds 3 baths1,958 sq. ft.5046 E Anderson Drive, Scottsdale, AZ 85254
MLS# 6912486Listed by: RE/MAX FINE PROPERTIES - New
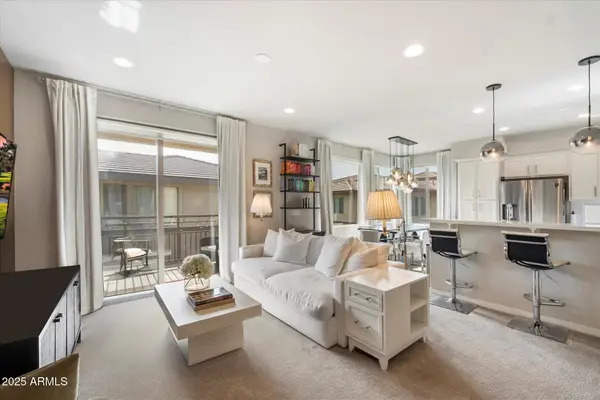 $439,900Active2 beds 2 baths1,092 sq. ft.
$439,900Active2 beds 2 baths1,092 sq. ft.17850 N 68th Street #3027, Phoenix, AZ 85054
MLS# 6912491Listed by: RE/MAX FINE PROPERTIES - New
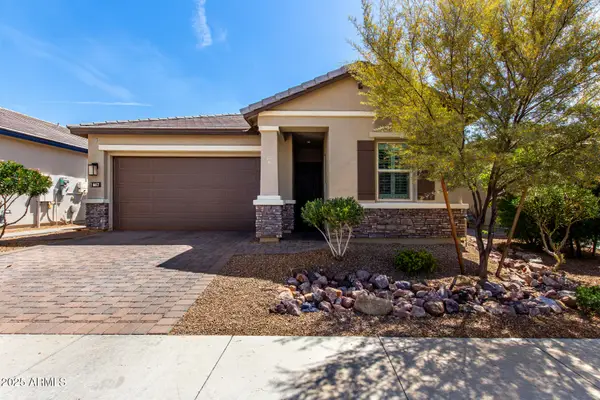 $825,000Active3 beds 2 baths1,789 sq. ft.
$825,000Active3 beds 2 baths1,789 sq. ft.6617 E Villa Rita Drive, Phoenix, AZ 85054
MLS# 6912406Listed by: UNIQUE LEGACY REALTY - New
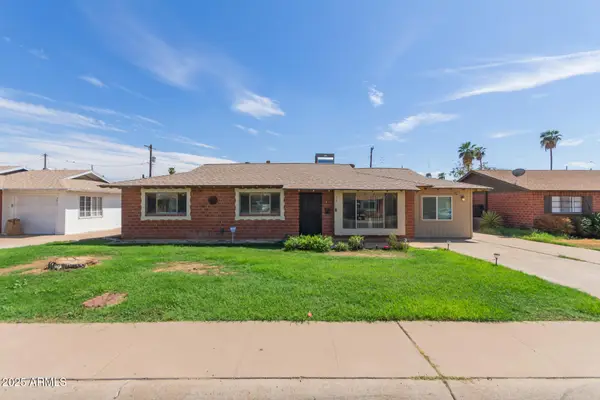 $424,000Active4 beds 3 baths1,528 sq. ft.
$424,000Active4 beds 3 baths1,528 sq. ft.3917 W Marlette Avenue, Phoenix, AZ 85019
MLS# 6912425Listed by: MILLY SELLS AZ - New
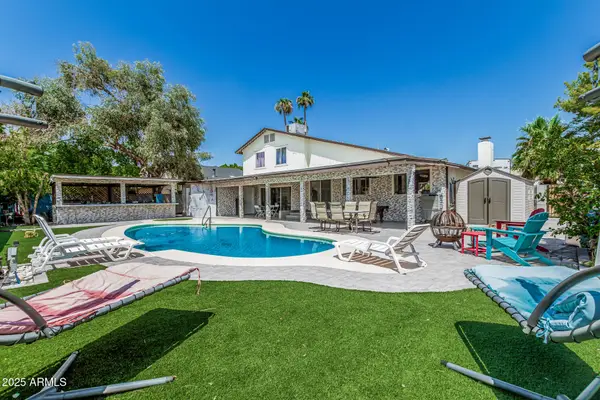 $630,000Active4 beds 3 baths2,246 sq. ft.
$630,000Active4 beds 3 baths2,246 sq. ft.3367 W Grandview Road, Phoenix, AZ 85053
MLS# 6912431Listed by: REDFIN CORPORATION - New
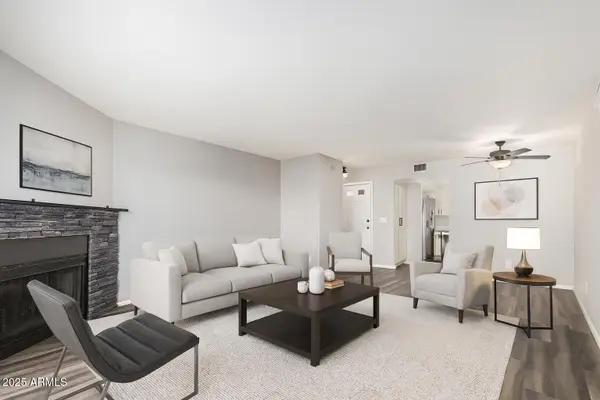 $210,000Active2 beds 2 baths946 sq. ft.
$210,000Active2 beds 2 baths946 sq. ft.15402 N 28th Street #124, Phoenix, AZ 85032
MLS# 6912433Listed by: EXP REALTY - New
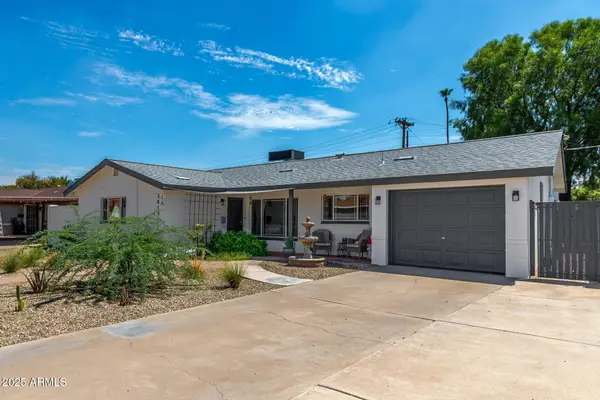 $595,000Active3 beds 2 baths1,741 sq. ft.
$595,000Active3 beds 2 baths1,741 sq. ft.3813 E Vernon Avenue, Phoenix, AZ 85008
MLS# 6912434Listed by: MY HOME GROUP REAL ESTATE - New
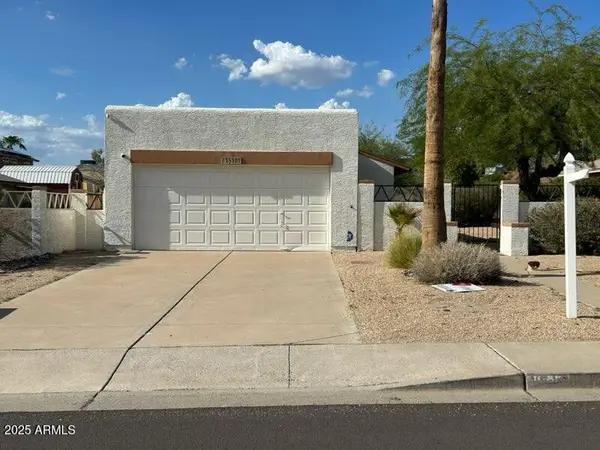 $2,100Active2 beds 2 baths900 sq. ft.
$2,100Active2 beds 2 baths900 sq. ft.1510 E Wescott Drive, Phoenix, AZ 85024
MLS# 6912435Listed by: KEY MANAGEMENT CO., INC.
