307 E Catalina Drive, Phoenix, AZ 85012
Local realty services provided by:Better Homes and Gardens Real Estate BloomTree Realty
307 E Catalina Drive,Phoenix, AZ 85012
$885,000
- 3 Beds
- 2 Baths
- 1,774 sq. ft.
- Single family
- Active
Listed by: francisco hernandez
Office: homesmart
MLS#:6942883
Source:ARMLS
Price summary
- Price:$885,000
- Price per sq. ft.:$498.87
About this home
Experience timeless character and modern comfort in this Spanish Colonial gem, perfectly situated in the highly sought-after La Hacienda Historic District of downtown Phoenix. Built with classic 1920s craftsmanship and thoughtfully updated, this home offers the best of both worlds. Inside, you'll find a light-filled open-concept living and kitchen area, ideal for today's lifestyle, along with a rare primary suite retreat. Original architectural details complement modern upgrades, creating a space that feels both historic and refreshed. Outdoors, enjoy a charming landscaped yard featuring mature orange and lemon trees, along with a private porch, perfect for savoring morning coffee or evening gatherings. An EV charging station adds convenience for modern living. The property has an ADU.
Contact an agent
Home facts
- Year built:1920
- Listing ID #:6942883
- Updated:November 15, 2025 at 06:42 PM
Rooms and interior
- Bedrooms:3
- Total bathrooms:2
- Full bathrooms:2
- Living area:1,774 sq. ft.
Heating and cooling
- Heating:Natural Gas
Structure and exterior
- Year built:1920
- Building area:1,774 sq. ft.
- Lot area:0.15 Acres
Schools
- High school:Central High School
- Middle school:Osborn Middle School
- Elementary school:Longview Elementary School
Utilities
- Water:City Water
Finances and disclosures
- Price:$885,000
- Price per sq. ft.:$498.87
- Tax amount:$1,565 (2024)
New listings near 307 E Catalina Drive
- New
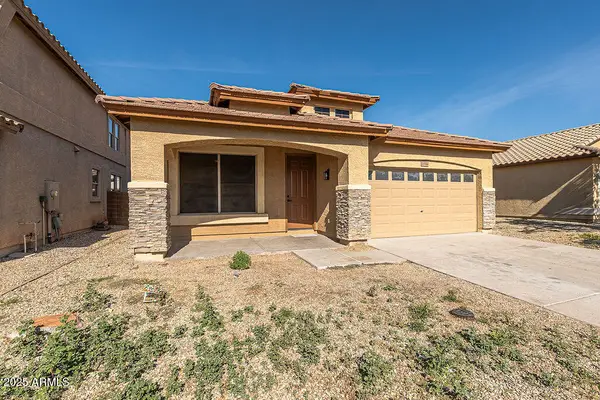 $420,000Active4 beds 2 baths1,759 sq. ft.
$420,000Active4 beds 2 baths1,759 sq. ft.3316 W Saint Kateri Drive, Phoenix, AZ 85041
MLS# 6947818Listed by: BARRETT REAL ESTATE - New
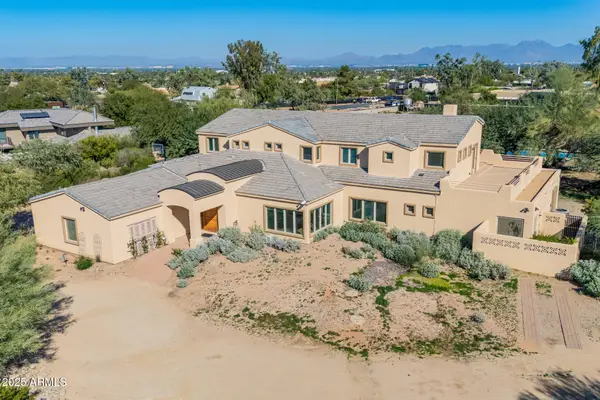 $1,500,000Active8 beds 8 baths6,651 sq. ft.
$1,500,000Active8 beds 8 baths6,651 sq. ft.10215 N 38th Street, Phoenix, AZ 85028
MLS# 6947822Listed by: W AND PARTNERS, LLC - New
 $339,000Active2 beds 2 baths1,178 sq. ft.
$339,000Active2 beds 2 baths1,178 sq. ft.1812 W Rose Lane, Phoenix, AZ 85015
MLS# 6947776Listed by: FATHOM REALTY ELITE - New
 $289,999Active4 beds 3 baths1,656 sq. ft.
$289,999Active4 beds 3 baths1,656 sq. ft.2017 W Hazelwood Parkway, Phoenix, AZ 85015
MLS# 6947794Listed by: VALLEY EXECUTIVES REAL ESTATE - New
 $582,000Active4 beds 3 baths1,972 sq. ft.
$582,000Active4 beds 3 baths1,972 sq. ft.18820 N 35th Way, Phoenix, AZ 85050
MLS# 6947795Listed by: HOMESMART - New
 $1,399,999Active5 beds 4 baths4,275 sq. ft.
$1,399,999Active5 beds 4 baths4,275 sq. ft.5007 E Bluefield Avenue, Scottsdale, AZ 85254
MLS# 6947799Listed by: HOMESMART - New
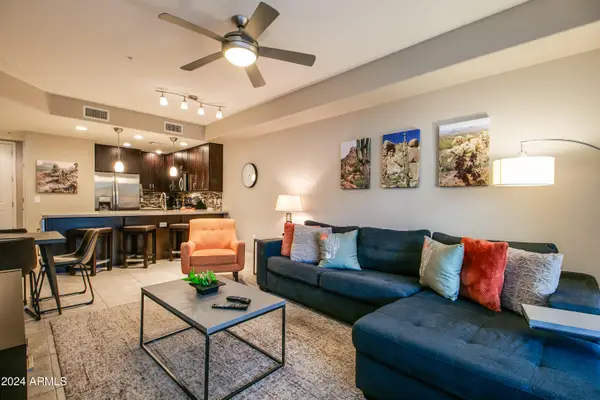 $334,900Active1 beds 2 baths796 sq. ft.
$334,900Active1 beds 2 baths796 sq. ft.5450 E Deer Valley Drive #1176, Phoenix, AZ 85054
MLS# 6947800Listed by: CREEL MANAGEMENT LLC - New
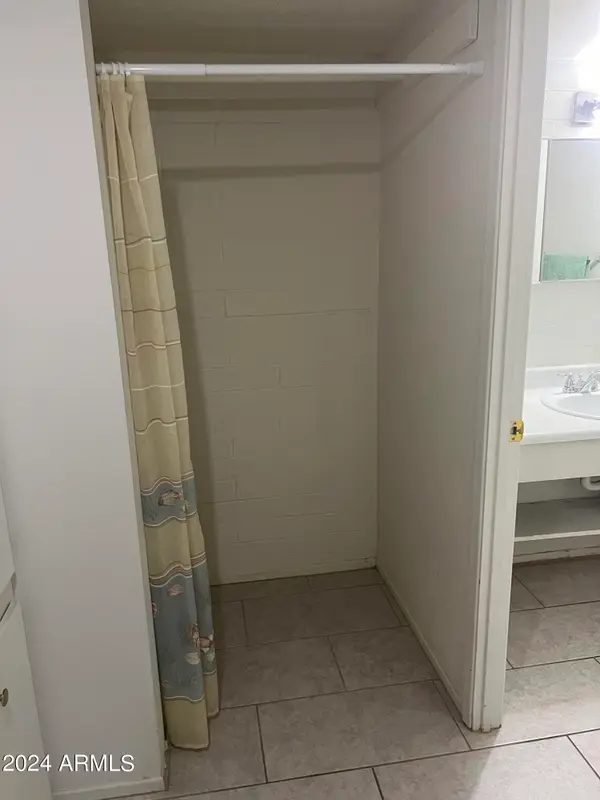 $85,000Active1 beds 1 baths477 sq. ft.
$85,000Active1 beds 1 baths477 sq. ft.2604 W Berridge Lane #C103, Phoenix, AZ 85017
MLS# 6947750Listed by: CIVIC CENTER REAL ESTATE - New
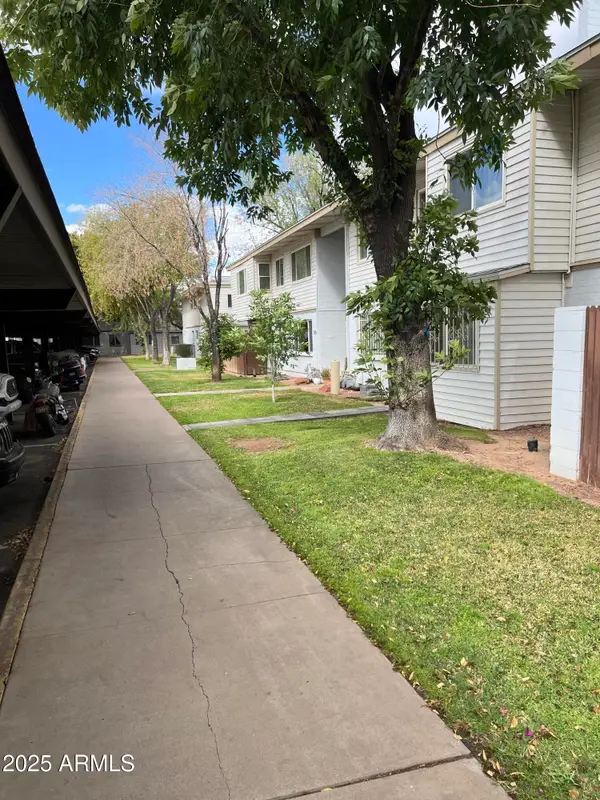 $84,300Active1 beds 1 baths600 sq. ft.
$84,300Active1 beds 1 baths600 sq. ft.2530 W Berridge Lane #E102, Phoenix, AZ 85017
MLS# 6947753Listed by: CIVIC CENTER REAL ESTATE - New
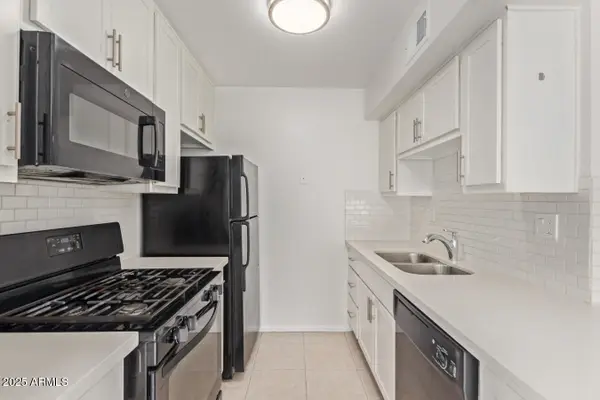 $135,000Active1 beds 1 baths727 sq. ft.
$135,000Active1 beds 1 baths727 sq. ft.1701 W Tuckey Lane #231, Phoenix, AZ 85015
MLS# 6947728Listed by: MY HOME GROUP REAL ESTATE
