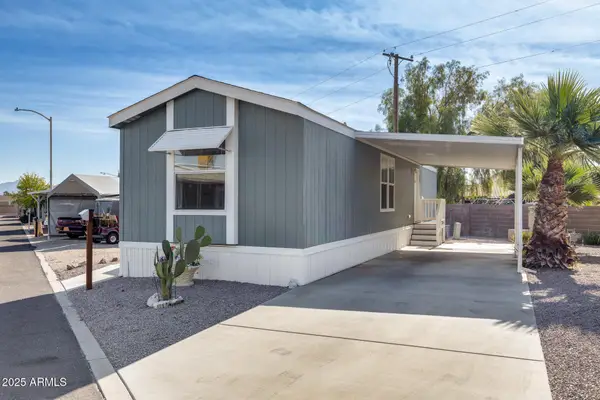3118 N 42nd Street, Phoenix, AZ 85018
Local realty services provided by:Better Homes and Gardens Real Estate S.J. Fowler
3118 N 42nd Street,Phoenix, AZ 85018
$2,099,000
- 5 Beds
- 5 Baths
- 3,395 sq. ft.
- Single family
- Active
Listed by: karen tejada
Office: retsy
MLS#:6919268
Source:ARMLS
Price summary
- Price:$2,099,000
- Price per sq. ft.:$618.26
About this home
This stunning 2022 Arcadia Osborn modern home offers an open concept layout w 5 bed 4.5 bath. Upon entry, you're welcomed by soaring vaulted ceilings & rich wood flooring that flow t/o the great room, complete w a striking fireplace feature wall that seamlessly connects to the dining area & chef's kitchen. The kitchen boasts custom oak cabinetry, high-end appliance, a spacious butler's prep area, walk -in pantry & a glass-enclosed wine room-perfect for both entertaining & family living. The split floor plan provides privacy & comfort. Primary suite features a private entrance to the backyard, dual-sink vanity, oversized walk-in shower, freestanding soaking tub. Amazing indoor-outdoor living w sliders that open to resort style backyard showcasing pool, built in BBQ, firepit & turf lawn.
Contact an agent
Home facts
- Year built:2022
- Listing ID #:6919268
- Updated:November 15, 2025 at 01:46 AM
Rooms and interior
- Bedrooms:5
- Total bathrooms:5
- Full bathrooms:4
- Half bathrooms:1
- Living area:3,395 sq. ft.
Heating and cooling
- Cooling:Ceiling Fan(s), Programmable Thermostat
- Heating:Ceiling
Structure and exterior
- Year built:2022
- Building area:3,395 sq. ft.
- Lot area:0.23 Acres
Schools
- High school:Arcadia High School
- Middle school:Ingleside Middle School
- Elementary school:Tavan Elementary School
Utilities
- Water:City Water
Finances and disclosures
- Price:$2,099,000
- Price per sq. ft.:$618.26
- Tax amount:$4,519
New listings near 3118 N 42nd Street
- New
 $699,999Active4 beds 2 baths1,731 sq. ft.
$699,999Active4 beds 2 baths1,731 sq. ft.3102 N 34th Place, Phoenix, AZ 85018
MLS# 6947665Listed by: EXP REALTY - New
 $619,900Active3 beds 2 baths1,829 sq. ft.
$619,900Active3 beds 2 baths1,829 sq. ft.3802 W Kelton Lane, Phoenix, AZ 85053
MLS# 6947681Listed by: RE/MAX EXCALIBUR - New
 $900,000Active3 beds 2 baths1,917 sq. ft.
$900,000Active3 beds 2 baths1,917 sq. ft.514 W Monte Vista Road, Phoenix, AZ 85003
MLS# 6947639Listed by: HOMESMART - New
 $450,000Active4 beds 2 baths1,520 sq. ft.
$450,000Active4 beds 2 baths1,520 sq. ft.20409 N 30th Way, Phoenix, AZ 85050
MLS# 6947644Listed by: REAL BROKER - New
 $825,000Active-- beds -- baths
$825,000Active-- beds -- baths5022 S 35th Avenue, Phoenix, AZ 85041
MLS# 6947645Listed by: ARIZONA RESOURCE REALTY - New
 $362,500Active2 beds 3 baths1,440 sq. ft.
$362,500Active2 beds 3 baths1,440 sq. ft.10256 N 12th Place # 2, Phoenix, AZ 85020
MLS# 6947663Listed by: FATHOM REALTY ELITE - New
 $55,000Active2 beds 2 baths784 sq. ft.
$55,000Active2 beds 2 baths784 sq. ft.19225 N Cave Creek Road #70, Phoenix, AZ 85024
MLS# 6943079Listed by: HOMESMART - New
 $719,500Active4 beds 3 baths1,896 sq. ft.
$719,500Active4 beds 3 baths1,896 sq. ft.2931 N 8th Avenue, Phoenix, AZ 85013
MLS# 6945985Listed by: AXEN REALTY, LLC - New
 $225,000Active2 beds 2 baths1,120 sq. ft.
$225,000Active2 beds 2 baths1,120 sq. ft.6530 N 12th Street #13, Phoenix, AZ 85014
MLS# 6945995Listed by: CALL REALTY, INC. - New
 $485,000Active3 beds 3 baths2,092 sq. ft.
$485,000Active3 beds 3 baths2,092 sq. ft.2017 W Marconi Avenue, Phoenix, AZ 85023
MLS# 6945998Listed by: WEST USA REALTY
