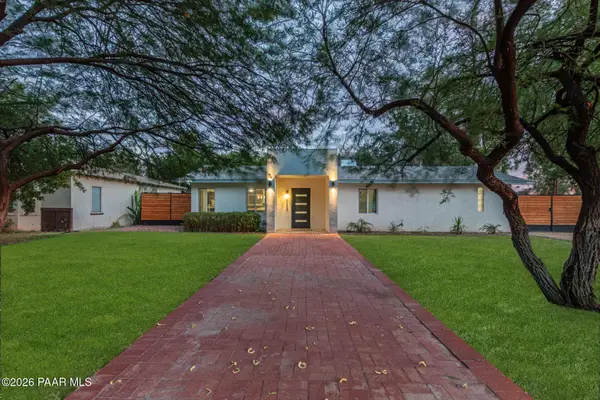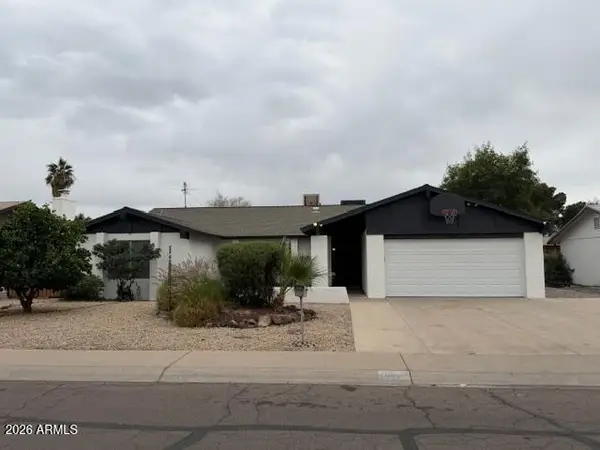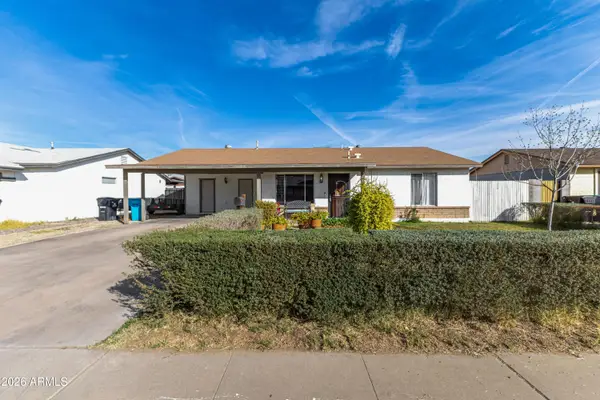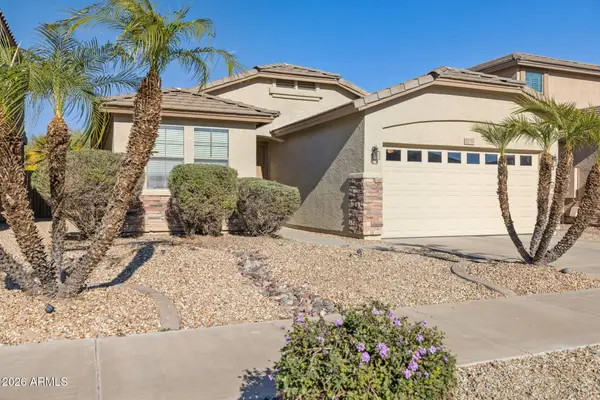312 E Windsor Avenue #13, Phoenix, AZ 85004
Local realty services provided by:Better Homes and Gardens Real Estate BloomTree Realty
312 E Windsor Avenue #13,Phoenix, AZ 85004
$1,024,900
- 3 Beds
- 3 Baths
- 2,329 sq. ft.
- Townhouse
- Active
Listed by: alice blakely
Office: the brokery
MLS#:6948653
Source:ARMLS
Price summary
- Price:$1,024,900
- Price per sq. ft.:$440.06
- Monthly HOA dues:$250
About this home
NEW CONSTRUCTION-enjoy a modern work/live townhome with architectural gravitas in a gated Midtown Phoenix enclave! Minutes from Downtown, world-class restaurants, museums, major entertainment venues, and Sky Harbor. Inside, crisp contemporary design balances volume and light: open great room, chef's kitchen with streamlined cabinetry/premium appliances, 3 bedrooms + den provide multiple options for a home office. A two-car garage adds rare convenience. The showpiece is a expansive rooftop terrace framing cinematic views—the perfect setting for sunrise coffee, golden-hour gatherings, or quiet evenings under the skyline. The low-maintenance lock-and-leave lifestyle and energy efficient construction free your time for what matters. If you value refined living, don't miss Soleil!
Contact an agent
Home facts
- Year built:2024
- Listing ID #:6948653
- Updated:February 14, 2026 at 11:19 AM
Rooms and interior
- Bedrooms:3
- Total bathrooms:3
- Full bathrooms:3
- Living area:2,329 sq. ft.
Heating and cooling
- Heating:Electric
Structure and exterior
- Year built:2024
- Building area:2,329 sq. ft.
- Lot area:0.02 Acres
Schools
- High school:Central High School
- Middle school:Osborn Middle School
- Elementary school:Encanto School
Utilities
- Water:City Water
Finances and disclosures
- Price:$1,024,900
- Price per sq. ft.:$440.06
- Tax amount:$270 (2024)
New listings near 312 E Windsor Avenue #13
- New
 $209,999Active2 beds 1 baths700 sq. ft.
$209,999Active2 beds 1 baths700 sq. ft.3120 N 67th Lane #2, Phoenix, AZ 85033
MLS# 6984623Listed by: HOMESMART - New
 $270,000Active2 beds 2 baths1,079 sq. ft.
$270,000Active2 beds 2 baths1,079 sq. ft.5729 S 21st Place, Phoenix, AZ 85040
MLS# 6984627Listed by: EXP REALTY - New
 $545,000Active4 beds 3 baths3,370 sq. ft.
$545,000Active4 beds 3 baths3,370 sq. ft.4027 W Saint Charles Avenue, Phoenix, AZ 85041
MLS# 6984580Listed by: HOMESMART - New
 $1,225,000Active3 beds 3 baths1,839 sq. ft.
$1,225,000Active3 beds 3 baths1,839 sq. ft.5250 E Deer Valley Drive #258, Phoenix, AZ 85054
MLS# 6984594Listed by: HOMESMART - New
 $850,000Active-- beds -- baths
$850,000Active-- beds -- baths1950 E Yale Street, Phoenix, AZ 85006
MLS# 6984600Listed by: BARRETT REAL ESTATE - New
 $649,900Active2 beds 2 baths1,883 sq. ft.
$649,900Active2 beds 2 baths1,883 sq. ft.5518 E Paradise Drive, Scottsdale, AZ 85254
MLS# 6984607Listed by: HOMESMART - New
 $599,000Active3 beds 3 baths1,913 sq. ft.
$599,000Active3 beds 3 baths1,913 sq. ft.2209 E Windsor Avenue, Phoenix, AZ 85006
MLS# 1079572Listed by: WEST USA REALTY - New
 $384,900Active4 beds 2 baths2,052 sq. ft.
$384,900Active4 beds 2 baths2,052 sq. ft.3937 W Paradise Drive, Phoenix, AZ 85029
MLS# 6984562Listed by: THE PROPERTY SHOP REALTY & INVESTMENTS, LLC - New
 $330,000Active3 beds 2 baths1,212 sq. ft.
$330,000Active3 beds 2 baths1,212 sq. ft.2047 N 54th Lane, Phoenix, AZ 85035
MLS# 6984525Listed by: HOMESMART - New
 $599,000Active3 beds 2 baths1,608 sq. ft.
$599,000Active3 beds 2 baths1,608 sq. ft.22711 N 17th Street, Phoenix, AZ 85024
MLS# 6984540Listed by: REAL BROKER

