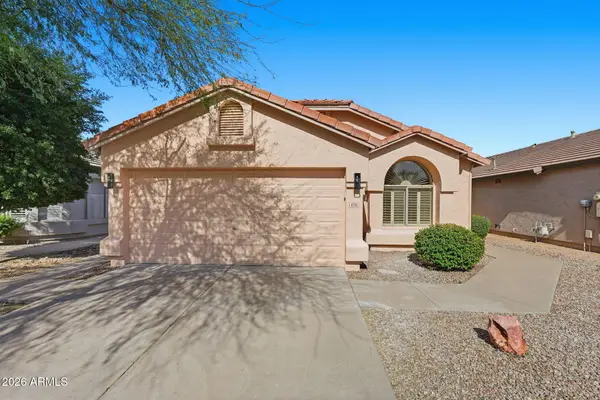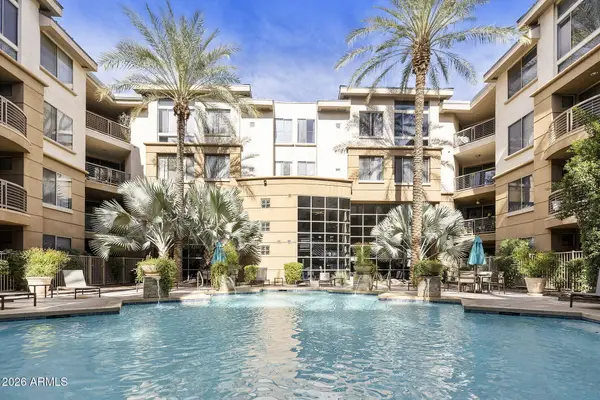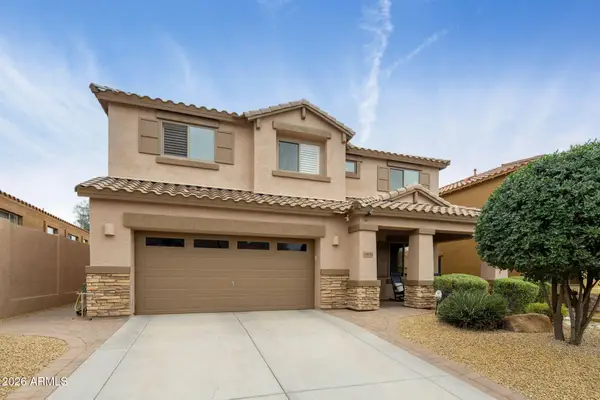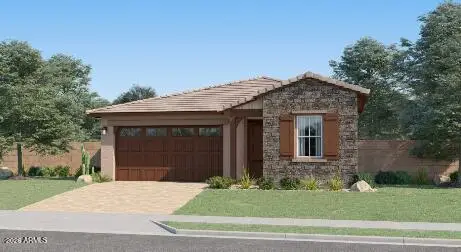3123 E Cat Balue Drive, Phoenix, AZ 85050
Local realty services provided by:Better Homes and Gardens Real Estate BloomTree Realty
3123 E Cat Balue Drive,Phoenix, AZ 85050
$1,350,000
- 3 Beds
- 3 Baths
- 2,742 sq. ft.
- Single family
- Active
Listed by: erin rose, jennifer marie
Office: exp realty
MLS#:6866210
Source:ARMLS
Price summary
- Price:$1,350,000
- Price per sq. ft.:$492.34
- Monthly HOA dues:$310
About this home
3123 E Cat Balue Drive: A Legacy in Every Detail. From the moment you arrive, it's clear—this isn't just a house. It's a handcrafted work of art, tucked into the heart of Ridgeview. Step through the front door and into a foyer that sets the tone. Look up: hand-laid copper panels catch the light, framed by authentic Arts & Crafts fixtures. On the walls, Bradbury & Bradbury wallpaper nods to California bungalow tradition, flanked by built-in bookcases beneath tapered columns. Warm, welcoming, intentional. The kitchen is the heart of the home, anchored by custom-built cabinetry and an island wrapped in quartersawn oak veneer, its unique grain pattern impossible to replicate. Every inch reflects careful craftsmanship and timeless design. In the great room, a rescued white oak beam crowns the fireplace. Below, hand-tumbled stone and carved triptychs depict oak, fir, and chaparral-- nature's story told in stone. Flanking cabinetry mirrors the care and intention that define this home. Slide open the massive white oak barn door into the primary suite, and step into a retreat. A stained-glass window over the tub tells a story of family and light. Above, ceiling details echo the Gamble House, bringing architectural history into everyday living. Throughout the home, you'll find quiet, beautiful details: hand-cut trim, custom crown molding, and finishes chosen with purpose. Even the wallpaper is placed with restraint--highlighting, not overwhelming. Outside, the low-maintenance yard is made for locking up and heading out--no pool, no fuss. Just a space to relax, reflect, and appreciate the life built here. 3123 E Cat Balue Drive. Where craftsmanship lives--and your next chapter could, too.
Contact an agent
Home facts
- Year built:2015
- Listing ID #:6866210
- Updated:February 13, 2026 at 09:18 PM
Rooms and interior
- Bedrooms:3
- Total bathrooms:3
- Full bathrooms:2
- Half bathrooms:1
- Living area:2,742 sq. ft.
Heating and cooling
- Cooling:Ceiling Fan(s)
- Heating:Natural Gas
Structure and exterior
- Year built:2015
- Building area:2,742 sq. ft.
- Lot area:0.2 Acres
Schools
- High school:Pinnacle High School
- Middle school:Mountain Trail Middle School
- Elementary school:Sky Crossing Elementary School
Utilities
- Water:City Water
Finances and disclosures
- Price:$1,350,000
- Price per sq. ft.:$492.34
- Tax amount:$4,356 (2024)
New listings near 3123 E Cat Balue Drive
- New
 $189,900Active3 beds 3 baths1,408 sq. ft.
$189,900Active3 beds 3 baths1,408 sq. ft.7126 N 19th Avenue #158, Phoenix, AZ 85021
MLS# 6984271Listed by: OFFERPAD BROKERAGE, LLC - New
 $739,000Active3 beds 2 baths1,657 sq. ft.
$739,000Active3 beds 2 baths1,657 sq. ft.4821 E Kirkland Road, Phoenix, AZ 85054
MLS# 6984279Listed by: EXP REALTY - New
 $620,000Active4 beds 2 baths1,540 sq. ft.
$620,000Active4 beds 2 baths1,540 sq. ft.4716 E Lone Cactus Drive, Phoenix, AZ 85050
MLS# 6984282Listed by: VENTURE REI, LLC - New
 $495,000Active2 beds 2 baths1,444 sq. ft.
$495,000Active2 beds 2 baths1,444 sq. ft.727 E Portland Street #35, Phoenix, AZ 85006
MLS# 6984299Listed by: BERKSHIRE HATHAWAY HOMESERVICES ARIZONA PROPERTIES - New
 $225,000Active1 beds 1 baths746 sq. ft.
$225,000Active1 beds 1 baths746 sq. ft.1701 E Colter Street #234, Phoenix, AZ 85016
MLS# 6984301Listed by: GOLD TRUST REALTY - New
 $490,000Active3 beds 2 baths1,593 sq. ft.
$490,000Active3 beds 2 baths1,593 sq. ft.8830 N 20th Drive, Phoenix, AZ 85021
MLS# 6984306Listed by: HOMEPROS - New
 $1,050,000Active4 beds 3 baths3,208 sq. ft.
$1,050,000Active4 beds 3 baths3,208 sq. ft.23031 N 43rd Place, Phoenix, AZ 85050
MLS# 6984312Listed by: REALTY ONE GROUP - New
 $496,990Active4 beds 3 baths1,946 sq. ft.
$496,990Active4 beds 3 baths1,946 sq. ft.9809 W Mulberry Drive, Phoenix, AZ 85037
MLS# 6984202Listed by: LENNAR SALES CORP - New
 $429,900Active3 beds 2 baths1,213 sq. ft.
$429,900Active3 beds 2 baths1,213 sq. ft.3441 N 31st Street #109, Phoenix, AZ 85016
MLS# 6984214Listed by: COMPASS - New
 $532,990Active4 beds 3 baths2,105 sq. ft.
$532,990Active4 beds 3 baths2,105 sq. ft.9813 W Mulberry Drive, Phoenix, AZ 85037
MLS# 6984218Listed by: LENNAR SALES CORP

