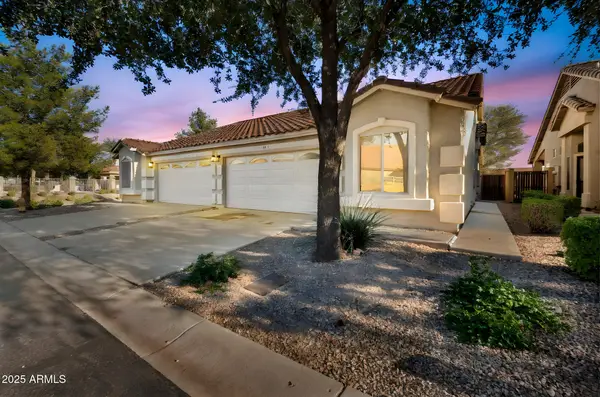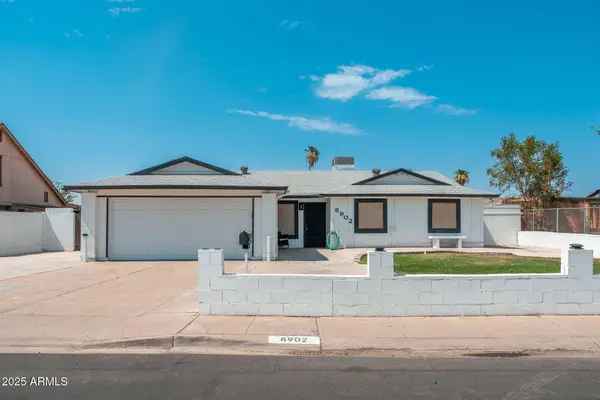3126 N 6th Avenue, Phoenix, AZ 85013
Local realty services provided by:Better Homes and Gardens Real Estate BloomTree Realty
3126 N 6th Avenue,Phoenix, AZ 85013
$849,000
- 3 Beds
- 4 Baths
- 2,458 sq. ft.
- Single family
- Active
Listed by: zack bruce lindsay
Office: homesmart
MLS#:6837109
Source:ARMLS
Price summary
- Price:$849,000
- Price per sq. ft.:$345.4
About this home
Not all homes make you look twice — but this one demands it.Designed by renowned architect Romualdo DeBlas in 1976, this 3-bed, 3.5-bath modernist showpiece combines timeless mid-century style with smart, sustainable living — all just minutes from Downtown Phoenix. With exposed CMU block, clerestory windows, and a sculptural lines, this is not just a home — it's a statement and a fearless expression of mid-century modernism reimagined for today.
Exposed CMU block, clerestory windows, dramatic lines, and a sculptural steel façade set the architectural tone. Inside, you'll find soaring natural light, gallery-white walls, and updated finishes throughout. The thoughtful layout includes two generous living areas, two primary suites, and a striking modern kitchen with granite counters. A custom entertainer's bar anchors the living space, while the finished lower level adds flexibility and function with a large laundry area, dedicated wine cooler, and walk-in humidor or cigar room a rare luxury.
Outside, discover a resort-style backyard with total privacy: Pebble Tec pool, drought-friendly turf, shaded pergola lounge, mature desert landscaping, and string-lit ambiance for unforgettable evenings.
And the best part? This home works as hard as it plays:
Ultra-low solar lease w/ APS bills as low as $10/month.
EV charger + 4+ car off-street parking.
Over $125K in upgrades, including new sewer + water lines.
Proven STR income producer, earning $50K-$70K annually.
Whether you're searching for an iconic primary residence, a profitable short-term rental, or simply a space that reflects your individuality, 3126 N 6th Ave delivers architecture, attitude, and efficiency in one unforgettable package.
Showings available by appointment only due to rental schedule. Furnishings available separately*
Contact an agent
Home facts
- Year built:1976
- Listing ID #:6837109
- Updated:November 23, 2025 at 04:03 PM
Rooms and interior
- Bedrooms:3
- Total bathrooms:4
- Full bathrooms:3
- Half bathrooms:1
- Living area:2,458 sq. ft.
Heating and cooling
- Cooling:Ceiling Fan(s), ENERGY STAR Qualified Equipment, Programmable Thermostat
- Heating:Natural Gas
Structure and exterior
- Year built:1976
- Building area:2,458 sq. ft.
- Lot area:0.16 Acres
Schools
- High school:Central High School
- Middle school:Osborn Middle School
- Elementary school:Encanto School
Utilities
- Water:City Water
Finances and disclosures
- Price:$849,000
- Price per sq. ft.:$345.4
- Tax amount:$3,772 (2024)
New listings near 3126 N 6th Avenue
- New
 $200,000Active2 beds 2 baths986 sq. ft.
$200,000Active2 beds 2 baths986 sq. ft.2724 W Mclellan Boulevard #133, Phoenix, AZ 85017
MLS# 6950784Listed by: ORCHARD BROKERAGE - New
 $359,990Active4 beds 2 baths1,253 sq. ft.
$359,990Active4 beds 2 baths1,253 sq. ft.1326 W Cheryl Drive, Phoenix, AZ 85021
MLS# 6950786Listed by: WEST USA REALTY - New
 $359,000Active3 beds 2 baths1,195 sq. ft.
$359,000Active3 beds 2 baths1,195 sq. ft.16620 S 48th Street #96, Phoenix, AZ 85048
MLS# 6950773Listed by: JM REALTY - New
 $385,000Active4 beds 2 baths1,486 sq. ft.
$385,000Active4 beds 2 baths1,486 sq. ft.8902 W Columbus Avenue, Phoenix, AZ 85037
MLS# 6950762Listed by: AMERICAN FREEDOM REALTY - New
 $361,000Active6 beds 3 baths1,910 sq. ft.
$361,000Active6 beds 3 baths1,910 sq. ft.1737 W Pecan Road, Phoenix, AZ 85041
MLS# 6950738Listed by: LEGION REALTY - New
 $340,000Active4 beds 2 baths1,080 sq. ft.
$340,000Active4 beds 2 baths1,080 sq. ft.1417 S 66th Lane, Phoenix, AZ 85043
MLS# 6950749Listed by: WEST USA REALTY - New
 $209,999Active2 beds 2 baths882 sq. ft.
$209,999Active2 beds 2 baths882 sq. ft.15839 N 26th Avenue, Phoenix, AZ 85023
MLS# 6950752Listed by: REALTY ONE GROUP - New
 $390,000Active3 beds 2 baths1,543 sq. ft.
$390,000Active3 beds 2 baths1,543 sq. ft.5821 W Clarendon Avenue, Phoenix, AZ 85031
MLS# 6950733Listed by: HOMESMART - New
 $499,999Active3 beds 2 baths1,417 sq. ft.
$499,999Active3 beds 2 baths1,417 sq. ft.13224 N 31st Way, Phoenix, AZ 85032
MLS# 6950705Listed by: AIG REALTY LLC - New
 $138,500Active2 beds 1 baths900 sq. ft.
$138,500Active2 beds 1 baths900 sq. ft.1420 N 54th Avenue, Phoenix, AZ 85043
MLS# 6950654Listed by: AZ PRIME PROPERTY MANAGEMENT
