313 W Vernon Avenue, Phoenix, AZ 85003
Local realty services provided by:Better Homes and Gardens Real Estate BloomTree Realty
313 W Vernon Avenue,Phoenix, AZ 85003
$790,000
- 3 Beds
- 3 Baths
- 1,643 sq. ft.
- Single family
- Pending
Listed by:adam bowman
Office:compass
MLS#:6924362
Source:ARMLS
Price summary
- Price:$790,000
- Price per sq. ft.:$480.83
About this home
Charming remodel in the Willo District. Featuring contemporary updates and timeless character throughout. Positioned on a tree lined street, this 1936 gem has been fully transformed with premium finishes, designer touches, and restored historic details that honor its heritage. The bright and airy living spaces feature polished concrete floors, original wood elements, and a striking wood burning fireplace, while the remodeled kitchen offers stone countertops, stainless appliances and a fantastic pantry. The thoughtfully designed Primary suite includes a luxurious custom shower and dual walk in closets, while the additional bedroom provides versatility for family, guests, or home office. Step outside through French doors into a private backyard oasis ready for year round entertaining. The separate guest casita includes a full bedroom, bathroom, and kitchenette, creating an ideal setup for visitors or rental income. Substantial updates in 2022 include a brand new sewer system, state-of-the-art water filtration, softener, and reverse osmosis systems for both the main home and casita (see Docs Tab)
Nestled in the vibrant Willo Historic District, you'll enjoy walking distance to Midtown's best restaurants, shops, light rail, and cultural destinations. This home offers the rare opportunity to own a piece of Phoenix history reimagined for modern living.
Contact an agent
Home facts
- Year built:1936
- Listing ID #:6924362
- Updated:October 16, 2025 at 04:10 PM
Rooms and interior
- Bedrooms:3
- Total bathrooms:3
- Full bathrooms:3
- Living area:1,643 sq. ft.
Heating and cooling
- Heating:Ceiling, Mini Split, Natural Gas
Structure and exterior
- Year built:1936
- Building area:1,643 sq. ft.
- Lot area:0.16 Acres
Schools
- High school:Central High School
- Middle school:Kenilworth Elementary School
- Elementary school:Kenilworth Elementary School
Utilities
- Water:City Water
Finances and disclosures
- Price:$790,000
- Price per sq. ft.:$480.83
- Tax amount:$2,059 (2024)
New listings near 313 W Vernon Avenue
- New
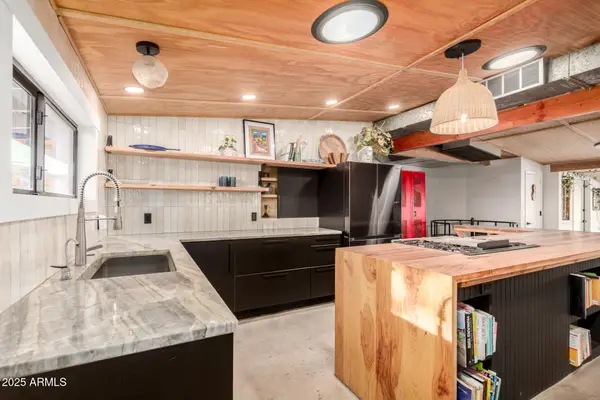 $595,000Active3 beds 2 baths2,142 sq. ft.
$595,000Active3 beds 2 baths2,142 sq. ft.1524 E Christy Drive, Phoenix, AZ 85020
MLS# 6934188Listed by: MY HOME GROUP REAL ESTATE - New
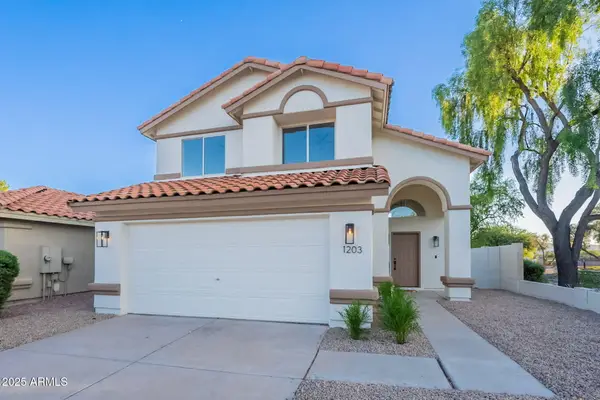 $499,900Active3 beds 3 baths1,593 sq. ft.
$499,900Active3 beds 3 baths1,593 sq. ft.1203 E Muriel Drive, Phoenix, AZ 85022
MLS# 6934193Listed by: GENTRY REAL ESTATE - New
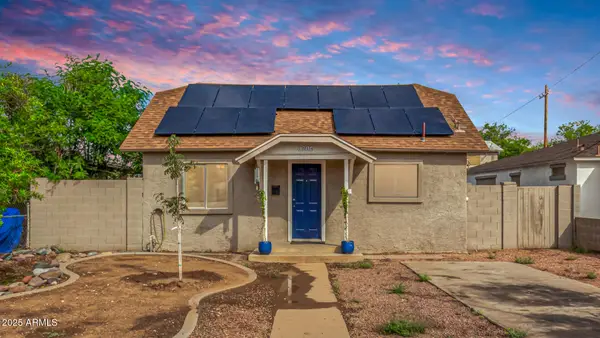 $300,000Active2 beds 2 baths806 sq. ft.
$300,000Active2 beds 2 baths806 sq. ft.1514 W Fillmore Street, Phoenix, AZ 85007
MLS# 6934171Listed by: MY HOME GROUP REAL ESTATE - New
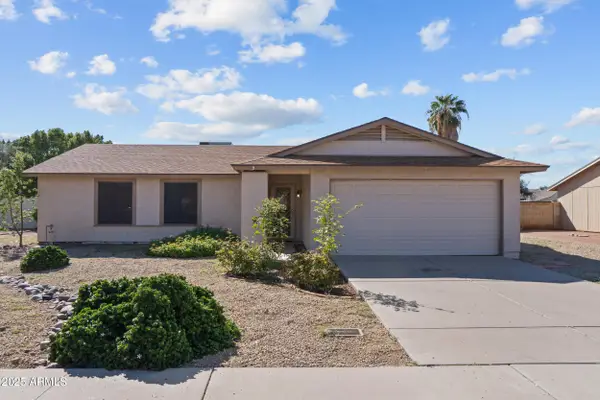 $365,000Active3 beds 2 baths1,234 sq. ft.
$365,000Active3 beds 2 baths1,234 sq. ft.4119 W Saint John Road, Glendale, AZ 85308
MLS# 6934168Listed by: HOMESMART - New
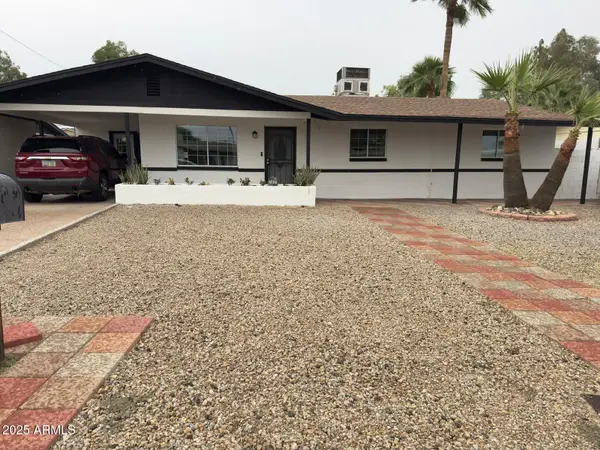 $429,900Active3 beds 2 baths1,764 sq. ft.
$429,900Active3 beds 2 baths1,764 sq. ft.7017 N 33rd Avenue, Phoenix, AZ 85051
MLS# 6934138Listed by: HOMESMART - New
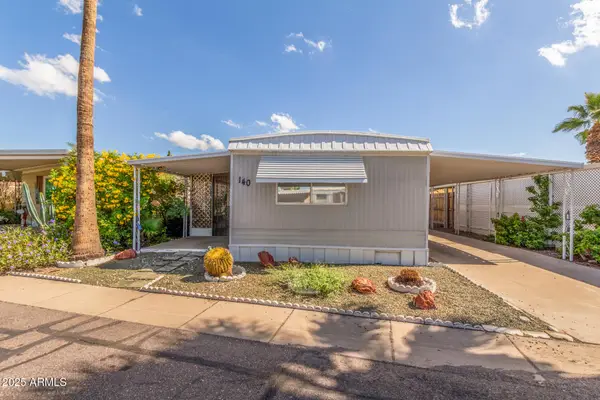 $55,000Active2 beds 2 baths896 sq. ft.
$55,000Active2 beds 2 baths896 sq. ft.16225 N Cave Creek Road #140, Phoenix, AZ 85032
MLS# 6934102Listed by: DPR REALTY LLC - New
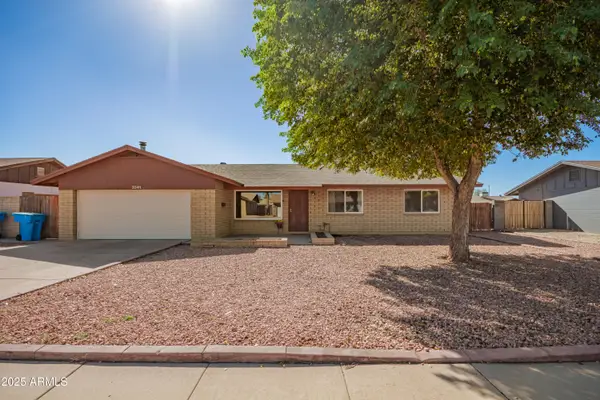 $389,000Active3 beds 2 baths1,584 sq. ft.
$389,000Active3 beds 2 baths1,584 sq. ft.3341 W Pershing Avenue, Phoenix, AZ 85029
MLS# 6934109Listed by: OPEN HOUSE REALTY - New
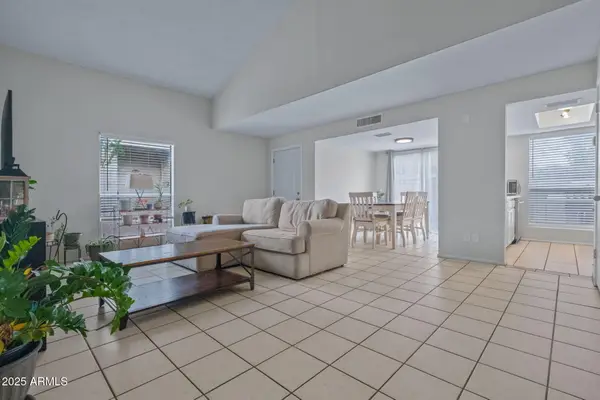 $279,000Active2 beds 2 baths1,127 sq. ft.
$279,000Active2 beds 2 baths1,127 sq. ft.15407 N 2nd Street, Phoenix, AZ 85022
MLS# 6934110Listed by: REALTY ONE GROUP - Open Thu, 1 to 5pmNew
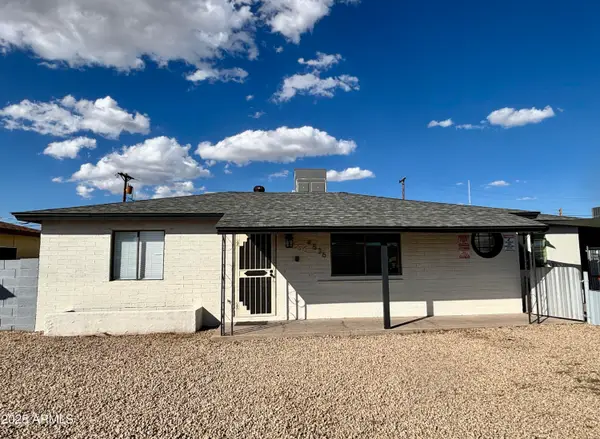 $375,000Active4 beds 2 baths1,173 sq. ft.
$375,000Active4 beds 2 baths1,173 sq. ft.4536 W Fairmount Avenue, Phoenix, AZ 85031
MLS# 6934055Listed by: KELLER WILLIAMS, PROFESSIONAL PARTNERS - New
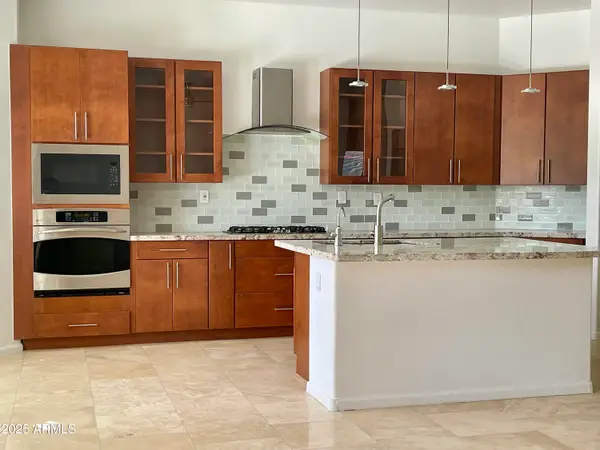 $874,990Active4 beds 3 baths2,582 sq. ft.
$874,990Active4 beds 3 baths2,582 sq. ft.26804 N 45th Place, Cave Creek, AZ 85331
MLS# 6934030Listed by: CONFLUX
