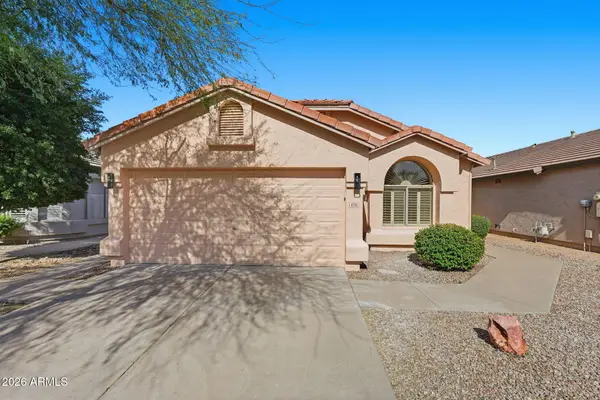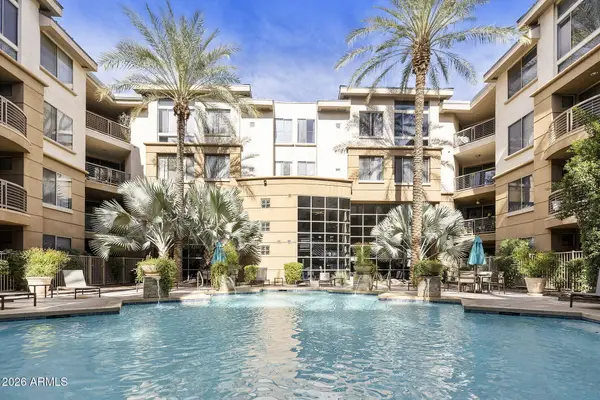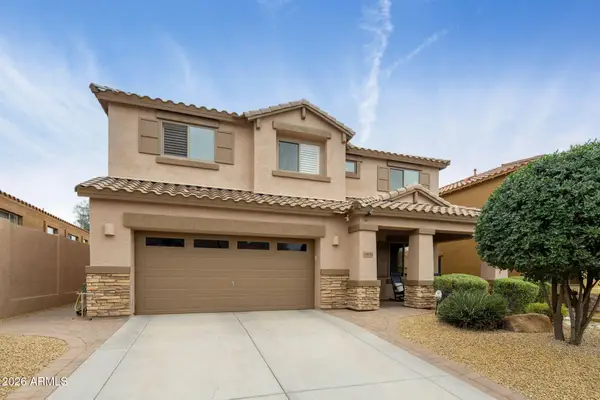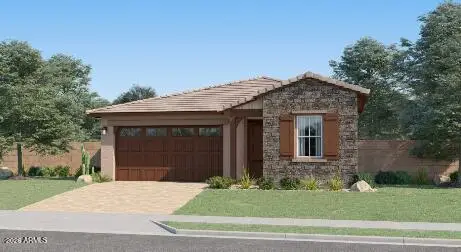3131 E Legacy Drive #1012, Phoenix, AZ 85042
Local realty services provided by:Better Homes and Gardens Real Estate S.J. Fowler
3131 E Legacy Drive #1012,Phoenix, AZ 85042
$394,000
- 2 Beds
- 3 Baths
- 1,648 sq. ft.
- Townhouse
- Pending
Listed by: gillian kirkpatrick
Office: coldwell banker realty
MLS#:6843580
Source:ARMLS
Price summary
- Price:$394,000
- Price per sq. ft.:$239.08
- Monthly HOA dues:$420
About this home
This gorgeous townhouse with wonderful views of the Legacy Golf Course offers amazing value at
Cachet at the Legacy which is a wonderful enclave of town houses adjacent to the Legacy Golf Course. The resort offers golf, tennis, club house and so many more amenities. The home has two bedrooms both with ensuite bathrooms, high ceilings, two patios overlooking the beautiful green lush golf course and mountain views. Down stairs is a wonderful open plan living room with gas fireplace, spacious dining area and a wonderful appointed kitchen with lots of storage and a breakfast bar. A great space to entertain. Also on the ground floor is a den which could be used as a spare bedroom or as an office. Also a powder room, a utility room and a two car garage. A perfect home. Situated near South Mountain Preserve and just steps away from the Mormon and Geronimo trailheads, you will find peace and tranquility in this beautiful area. Cachet at the Legacy is also close to major highways, Sky Harbor, restaurants and shopping. In other words a wonderful location
Contact an agent
Home facts
- Year built:2003
- Listing ID #:6843580
- Updated:February 13, 2026 at 09:18 PM
Rooms and interior
- Bedrooms:2
- Total bathrooms:3
- Full bathrooms:2
- Half bathrooms:1
- Living area:1,648 sq. ft.
Heating and cooling
- Heating:Electric
Structure and exterior
- Year built:2003
- Building area:1,648 sq. ft.
Schools
- High school:Phoenix Union Bioscience High School
- Middle school:T G Barr School
- Elementary school:T G Barr School
Utilities
- Water:City Water
Finances and disclosures
- Price:$394,000
- Price per sq. ft.:$239.08
- Tax amount:$2,985 (2024)
New listings near 3131 E Legacy Drive #1012
- New
 $189,900Active3 beds 3 baths1,408 sq. ft.
$189,900Active3 beds 3 baths1,408 sq. ft.7126 N 19th Avenue #158, Phoenix, AZ 85021
MLS# 6984271Listed by: OFFERPAD BROKERAGE, LLC - New
 $739,000Active3 beds 2 baths1,657 sq. ft.
$739,000Active3 beds 2 baths1,657 sq. ft.4821 E Kirkland Road, Phoenix, AZ 85054
MLS# 6984279Listed by: EXP REALTY - New
 $620,000Active4 beds 2 baths1,540 sq. ft.
$620,000Active4 beds 2 baths1,540 sq. ft.4716 E Lone Cactus Drive, Phoenix, AZ 85050
MLS# 6984282Listed by: VENTURE REI, LLC - New
 $495,000Active2 beds 2 baths1,444 sq. ft.
$495,000Active2 beds 2 baths1,444 sq. ft.727 E Portland Street #35, Phoenix, AZ 85006
MLS# 6984299Listed by: BERKSHIRE HATHAWAY HOMESERVICES ARIZONA PROPERTIES - New
 $225,000Active1 beds 1 baths746 sq. ft.
$225,000Active1 beds 1 baths746 sq. ft.1701 E Colter Street #234, Phoenix, AZ 85016
MLS# 6984301Listed by: GOLD TRUST REALTY - New
 $490,000Active3 beds 2 baths1,593 sq. ft.
$490,000Active3 beds 2 baths1,593 sq. ft.8830 N 20th Drive, Phoenix, AZ 85021
MLS# 6984306Listed by: HOMEPROS - New
 $1,050,000Active4 beds 3 baths3,208 sq. ft.
$1,050,000Active4 beds 3 baths3,208 sq. ft.23031 N 43rd Place, Phoenix, AZ 85050
MLS# 6984312Listed by: REALTY ONE GROUP - New
 $496,990Active4 beds 3 baths1,946 sq. ft.
$496,990Active4 beds 3 baths1,946 sq. ft.9809 W Mulberry Drive, Phoenix, AZ 85037
MLS# 6984202Listed by: LENNAR SALES CORP - New
 $429,900Active3 beds 2 baths1,213 sq. ft.
$429,900Active3 beds 2 baths1,213 sq. ft.3441 N 31st Street #109, Phoenix, AZ 85016
MLS# 6984214Listed by: COMPASS - New
 $532,990Active4 beds 3 baths2,105 sq. ft.
$532,990Active4 beds 3 baths2,105 sq. ft.9813 W Mulberry Drive, Phoenix, AZ 85037
MLS# 6984218Listed by: LENNAR SALES CORP

