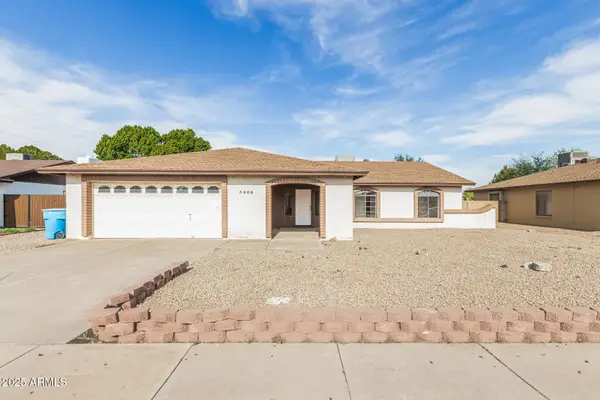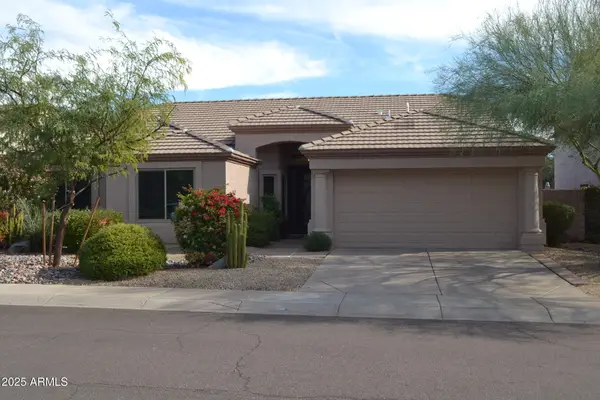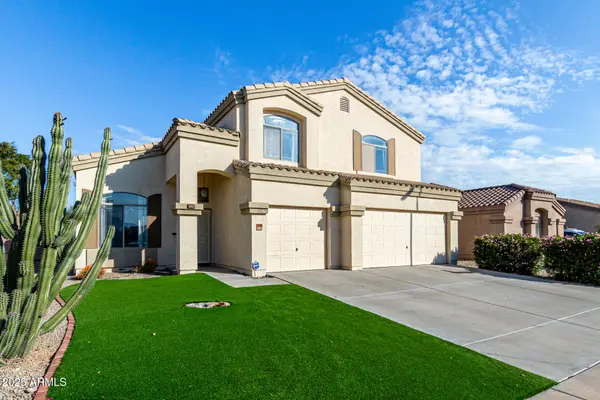3131 N Central Avenue #3004, Phoenix, AZ 85012
Local realty services provided by:Better Homes and Gardens Real Estate S.J. Fowler
3131 N Central Avenue #3004,Phoenix, AZ 85012
$350,000
- 1 Beds
- 2 Baths
- 822 sq. ft.
- Condominium
- Active
Listed by: rachel van hook
Office: homesmart
MLS#:6878863
Source:ARMLS
Price summary
- Price:$350,000
- Price per sq. ft.:$425.79
About this home
Seller open to concessions - motivated. One of few DIRECT POOL DECK access units! Furniture avail, separate bill of sale. Kick back and check out this cozy 3rd floor condo at Edison Midtown Condos. Inside, you'll find a clean, modern vibe with warm wood floors and a calm, neutral color scheme that just feels right. The open great room is perfect for hanging out or hosting friends. The kitchen's a total win—white cabinets, sleek quartz countertops, stainless steel appliances, and a big island with a breakfast bar that's just asking for coffee and conversation. Primary bedroom has its own private bath complete with dual sinks, beautifully tiled shower and His & Hers (walk-in) closets. The centerpiece of this unit is the direct access from your patio to an entertainer's dream: a sparkling pool, relaxing hot tub, cozy outdoor fireplace, and sizzling barbecue area - all on the same level as your condo. Seamless indoor/outdoor living. In the evenings, gather around the fire pit under the stars or host unforgettable dinners in the warm Southwestern breeze. Whether you're looking for tranquility or the perfect place to host friends, this condo delivers it all. Come home to vacation vibes, every, single, day.
Contact an agent
Home facts
- Year built:2018
- Listing ID #:6878863
- Updated:December 28, 2025 at 01:00 AM
Rooms and interior
- Bedrooms:1
- Total bathrooms:2
- Full bathrooms:1
- Half bathrooms:1
- Living area:822 sq. ft.
Heating and cooling
- Cooling:Ceiling Fan(s), Programmable Thermostat
- Heating:Electric
Structure and exterior
- Year built:2018
- Building area:822 sq. ft.
- Lot area:0.02 Acres
Schools
- High school:Central High School
- Middle school:Clarendon School
- Elementary school:Encanto School
Utilities
- Water:City Water
Finances and disclosures
- Price:$350,000
- Price per sq. ft.:$425.79
- Tax amount:$2,260
New listings near 3131 N Central Avenue #3004
- New
 $549,000Active6 beds 4 baths2,800 sq. ft.
$549,000Active6 beds 4 baths2,800 sq. ft.2611 E Marco Polo Road, Phoenix, AZ 85050
MLS# 6951142Listed by: BARRETT REAL ESTATE - New
 $425,000Active2 beds 2 baths1,092 sq. ft.
$425,000Active2 beds 2 baths1,092 sq. ft.17850 N 68th Street N #2063, Phoenix, AZ 85054
MLS# 6961252Listed by: DPR REALTY LLC - New
 $450,000Active3 beds 3 baths1,944 sq. ft.
$450,000Active3 beds 3 baths1,944 sq. ft.3408 W Topeka Drive, Phoenix, AZ 85027
MLS# 6961202Listed by: RETSY - New
 $849,000Active4 beds 2 baths2,151 sq. ft.
$849,000Active4 beds 2 baths2,151 sq. ft.25819 N 43rd Place, Phoenix, AZ 85050
MLS# 6961216Listed by: LEVERAGE REAL ESTATE - New
 $205,000Active2 beds 1 baths777 sq. ft.
$205,000Active2 beds 1 baths777 sq. ft.4044 E Carson Road, Phoenix, AZ 85042
MLS# 6961164Listed by: LEGION REALTY - New
 $675,000Active4 beds 3 baths2,844 sq. ft.
$675,000Active4 beds 3 baths2,844 sq. ft.16237 S 13th Street, Phoenix, AZ 85048
MLS# 6961176Listed by: HOMESMART LIFESTYLES - New
 $355,000Active3 beds 2 baths1,342 sq. ft.
$355,000Active3 beds 2 baths1,342 sq. ft.6718 W Catalina Drive, Phoenix, AZ 85033
MLS# 6961186Listed by: REALTY OF AMERICA LLC - New
 $820,000Active-- beds -- baths
$820,000Active-- beds -- baths2343 E Earll Drive, Phoenix, AZ 85016
MLS# 6961191Listed by: HOMIE - New
 $515,000Active4 beds 3 baths3,110 sq. ft.
$515,000Active4 beds 3 baths3,110 sq. ft.10536 W Magnolia Street, Tolleson, AZ 85353
MLS# 6961153Listed by: WEST USA REALTY - New
 $299,999Active-- beds -- baths1,344 sq. ft.
$299,999Active-- beds -- baths1,344 sq. ft.1711 W Latham Street, Phoenix, AZ 85007
MLS# 6961144Listed by: EXP REALTY
