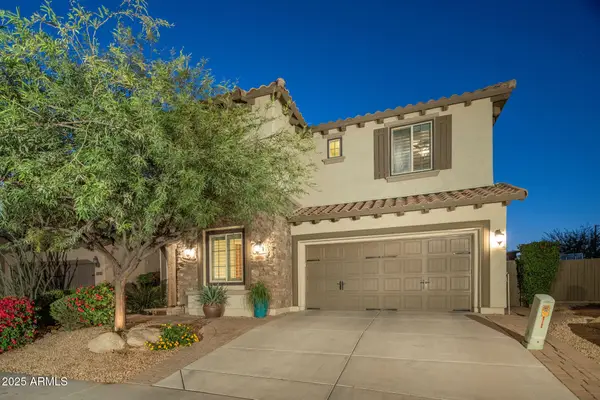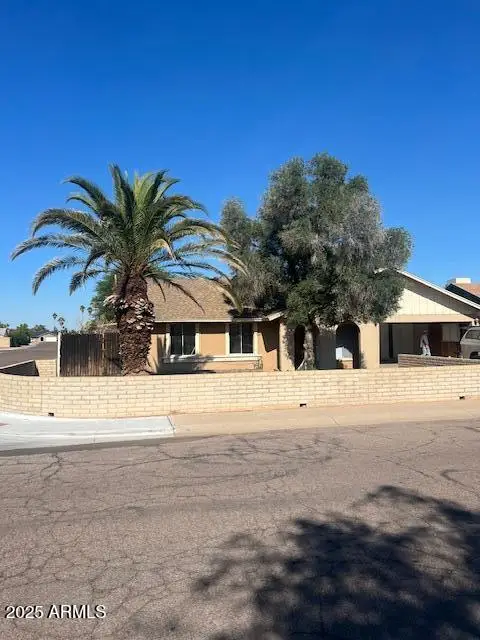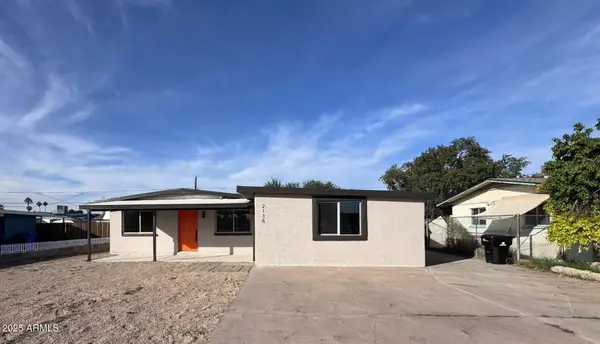3131 N Central Avenue #6010, Phoenix, AZ 85012
Local realty services provided by:Better Homes and Gardens Real Estate BloomTree Realty
3131 N Central Avenue #6010,Phoenix, AZ 85012
$525,000
- 2 Beds
- 2 Baths
- 1,109 sq. ft.
- Condominium
- Active
Listed by: angela horga, steven west
Office: century 21 northwest
MLS#:6852841
Source:ARMLS
Price summary
- Price:$525,000
- Price per sq. ft.:$473.4
- Monthly HOA dues:$533
About this home
Seller open to concessions!!! Welcome to this stunning 6th floor residence in the heart of Phoenix, where breathtaking views await you! Located close to everything downtown has to offer, you'll have access to a vibrant selection of restaurants, shopping spots, entertainment and more.
Step inside to discover a spacious great room adorned with high ceilings and beautiful hardwood flooring. The neutral palette creates a warm and inviting atmosphere, while direct access to a lovely balcony allows you to take in the stunning city and mountain views!
Unleash your culinary creativity in the gourmet kitchen, featuring stylish shaker cabinetry, ample counter space with elegant emperor cup surfaces, and a chic tile backsplash. You'll also find a pantry and stainless steel appliances, complemented by trendy lighting bar area, and an extra-long breakfast bar.
Retreat to the primary bedroom, which boasts an en-suite bathroom with dual sinks and a generous walk-in closet for all your belongings. This unit includes 2 parking stalls and a storage unit! One with free access to your own personal charging port. This is a money savings in it's own!!!
And last, but certainly not least, enjoy an array of community amenities, including a sparkling blue pool, fire features, bbq area, 2-story 2,000sf fitness center, beautiful clubhouse featuring a fireplace, 88'' TV, coffee bar and much more, offering an ideal blend of relaxation and activity. Only about a half block to light rail! Don't miss out on this remarkable opportunity to make this beautiful home your own.
Contact an agent
Home facts
- Year built:2018
- Listing ID #:6852841
- Updated:November 14, 2025 at 04:19 PM
Rooms and interior
- Bedrooms:2
- Total bathrooms:2
- Full bathrooms:2
- Living area:1,109 sq. ft.
Heating and cooling
- Cooling:Ceiling Fan(s)
- Heating:Electric
Structure and exterior
- Year built:2018
- Building area:1,109 sq. ft.
- Lot area:0.03 Acres
Schools
- High school:Central High School
- Middle school:Osborn Middle School
- Elementary school:Encanto School
Utilities
- Water:City Water
Finances and disclosures
- Price:$525,000
- Price per sq. ft.:$473.4
- Tax amount:$3,210 (2024)
New listings near 3131 N Central Avenue #6010
- New
 $670,000Active6 beds 3 baths3,742 sq. ft.
$670,000Active6 beds 3 baths3,742 sq. ft.2125 W Crimson Terrace, Phoenix, AZ 85085
MLS# 6947105Listed by: RUSS LYON SOTHEBY'S INTERNATIONAL REALTY - Open Fri, 10am to 1pmNew
 $3,225,000Active5 beds 5 baths4,678 sq. ft.
$3,225,000Active5 beds 5 baths4,678 sq. ft.3965 E Sierra Vista Drive, Paradise Valley, AZ 85253
MLS# 6946214Listed by: RUSS LYON SOTHEBY'S INTERNATIONAL REALTY - Open Fri, 10am to 1pmNew
 $575,000Active3 beds 3 baths1,558 sq. ft.
$575,000Active3 beds 3 baths1,558 sq. ft.27812 N 26th Avenue, Phoenix, AZ 85085
MLS# 6946502Listed by: RUSS LYON SOTHEBY'S INTERNATIONAL REALTY - New
 $340,000Active2 beds 2 baths1,098 sq. ft.
$340,000Active2 beds 2 baths1,098 sq. ft.3147 W Potter Drive, Phoenix, AZ 85027
MLS# 6946487Listed by: CENTURY 21 ARIZONA FOOTHILLS - New
 $615,000Active2 beds 3 baths1,382 sq. ft.
$615,000Active2 beds 3 baths1,382 sq. ft.2300 E Campbell Avenue #201, Phoenix, AZ 85016
MLS# 6946284Listed by: RUSS LYON SOTHEBY'S INTERNATIONAL REALTY - New
 $1,035,000Active5 beds 5 baths3,489 sq. ft.
$1,035,000Active5 beds 5 baths3,489 sq. ft.21724 N 36th Street, Phoenix, AZ 85050
MLS# 6945962Listed by: REALTY ONE GROUP - New
 $515,000Active5 beds 3 baths2,560 sq. ft.
$515,000Active5 beds 3 baths2,560 sq. ft.10428 S 54th Lane, Laveen, AZ 85339
MLS# 6945966Listed by: MOMENTUM BROKERS LLC - New
 $340,000Active4 beds 2 baths1,628 sq. ft.
$340,000Active4 beds 2 baths1,628 sq. ft.4054 W Corrine Drive, Phoenix, AZ 85029
MLS# 6945948Listed by: PRESTIGE REALTY - New
 $365,000Active3 beds 2 baths1,456 sq. ft.
$365,000Active3 beds 2 baths1,456 sq. ft.2315 E Nancy Lane, Phoenix, AZ 85042
MLS# 6945952Listed by: HOMESMART - New
 $379,999Active4 beds 2 baths1,543 sq. ft.
$379,999Active4 beds 2 baths1,543 sq. ft.2138 W Sunnyside Avenue, Phoenix, AZ 85029
MLS# 6945955Listed by: AIG REALTY LLC
