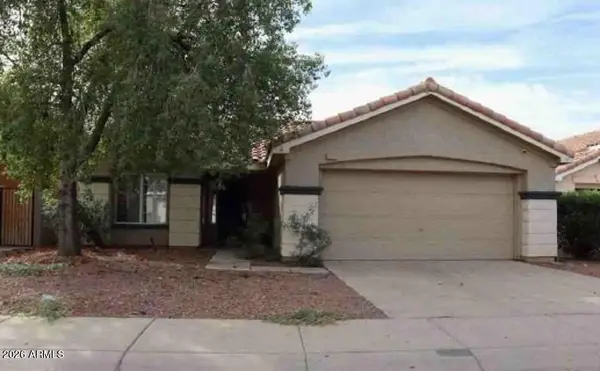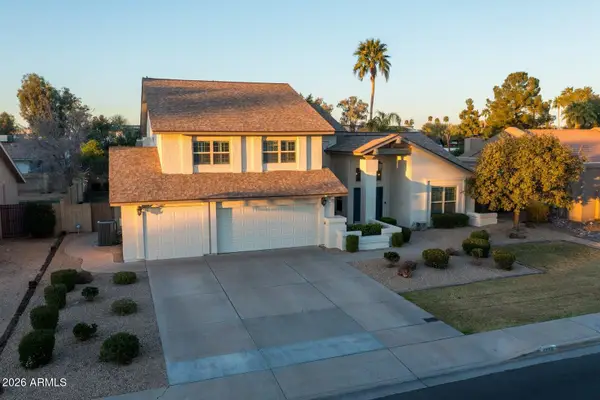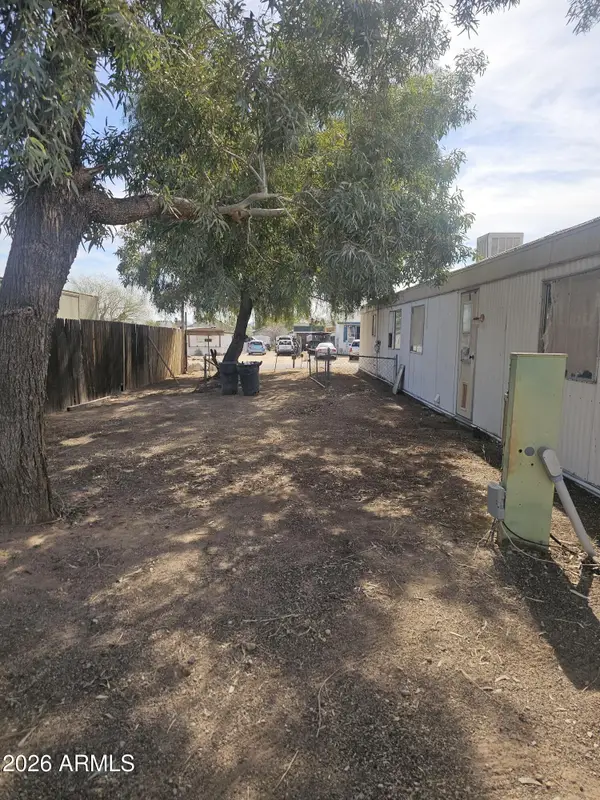314 E Rose Lane, Phoenix, AZ 85012
Local realty services provided by:Better Homes and Gardens Real Estate BloomTree Realty
314 E Rose Lane,Phoenix, AZ 85012
$1,295,000
- 5 Beds
- 4 Baths
- 3,588 sq. ft.
- Single family
- Active
Listed by: bobby h lieb
Office: launch powered by compass
MLS#:6639985
Source:ARMLS
Price summary
- Price:$1,295,000
- Price per sq. ft.:$360.93
About this home
Drive up to this distinct home, with stunning curb appeal. A layered landscape design conceals an Adobe-built home in the heart of North Central on Rose Lane! This residence boasts distressed hickory floors that add a rustic charm throughout, only enhanced by its premier layout. An inviting kitchen presents custom cabinetry, stainless steel appliances, a butler's pantry equipped with a wine cooler, and an inviting island featuring granite counters. Discover not one, but two primary suites—each a sanctuary of comfort. One suite adds business with pleasure showcasing an attached office space. The second primary suite presents a spacious walk-in closet and a lavish bath area for ultimate relaxation. Adding to this remarkable property is a 468 sqft casita built in 2019, a gem valued at $135K. complete with a full kitchen, stainless steel appliances, a quartz island, and custom cabinets. The front and back yards have been meticulously adorned with $55k worth of synthetic grass, framing a captivating backyard refuge featuring two patios, a pebble tec play pool, and enchanting mature trees. Ensuring uninterrupted comfort, the seller has invested $35k in a generator, a valuable asset barring power outage. The garage adds floor to ceiling cabinets for storage.
Contact an agent
Home facts
- Year built:1983
- Listing ID #:6639985
- Updated:March 02, 2024 at 05:41 PM
Rooms and interior
- Bedrooms:5
- Total bathrooms:4
- Living area:3,588 sq. ft.
Heating and cooling
- Cooling:Ceiling Fan(s), Refrigeration
- Heating:Natural Gas
Structure and exterior
- Year built:1983
- Building area:3,588 sq. ft.
- Lot area:0.34 Acres
Schools
- High school:Central High School
- Middle school:Madison Meadows School
- Elementary school:Madison Richard Simis School
Utilities
- Water:City Water
Finances and disclosures
- Price:$1,295,000
- Price per sq. ft.:$360.93
New listings near 314 E Rose Lane
- New
 $409,900Active3 beds 2 baths1,271 sq. ft.
$409,900Active3 beds 2 baths1,271 sq. ft.3039 N 38th Street #11, Phoenix, AZ 85018
MLS# 6983031Listed by: MAIN STREET GROUP - New
 $269,800Active3 beds 2 baths1,189 sq. ft.
$269,800Active3 beds 2 baths1,189 sq. ft.9973 W Mackenzie Drive, Phoenix, AZ 85037
MLS# 6983053Listed by: LEGION REALTY - New
 $387,500Active4 beds 2 baths1,845 sq. ft.
$387,500Active4 beds 2 baths1,845 sq. ft.11255 W Roma Avenue, Phoenix, AZ 85037
MLS# 6983080Listed by: RE/MAX DESERT SHOWCASE - New
 $144,000Active-- beds -- baths840 sq. ft.
$144,000Active-- beds -- baths840 sq. ft.3708 W Lone Cactus Drive, Glendale, AZ 85308
MLS# 6983084Listed by: REALTY ONE GROUP - New
 $1,350,000Active3 beds 3 baths2,470 sq. ft.
$1,350,000Active3 beds 3 baths2,470 sq. ft.2948 E Crest Lane, Phoenix, AZ 85050
MLS# 6983091Listed by: SENW - New
 $1,050,000Active5 beds 4 baths3,343 sq. ft.
$1,050,000Active5 beds 4 baths3,343 sq. ft.4658 E Kings Avenue, Phoenix, AZ 85032
MLS# 6982964Listed by: RUSS LYON SOTHEBY'S INTERNATIONAL REALTY - New
 $275,000Active2 beds 2 baths1,013 sq. ft.
$275,000Active2 beds 2 baths1,013 sq. ft.750 E Northern Avenue #1041, Phoenix, AZ 85020
MLS# 6982991Listed by: REALTY ONE GROUP - New
 $775,000Active4 beds 2 baths2,000 sq. ft.
$775,000Active4 beds 2 baths2,000 sq. ft.4128 N 3rd Avenue, Phoenix, AZ 85013
MLS# 6982997Listed by: REAL BROKER - New
 $949,900Active3 beds 4 baths2,428 sq. ft.
$949,900Active3 beds 4 baths2,428 sq. ft.123 W Holcomb Lane, Phoenix, AZ 85003
MLS# 6983020Listed by: INTEGRITY ALL STARS - New
 $144,000Active0.23 Acres
$144,000Active0.23 Acres3708 W Lone Cactus Drive, Glendale, AZ 85308
MLS# 6983022Listed by: REALTY ONE GROUP

