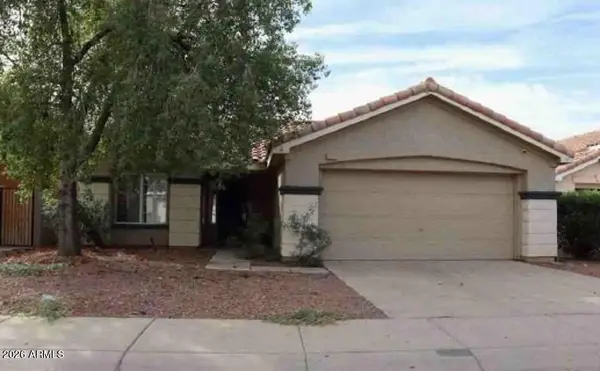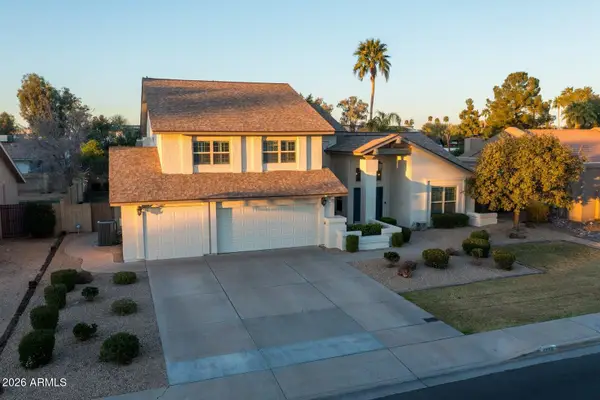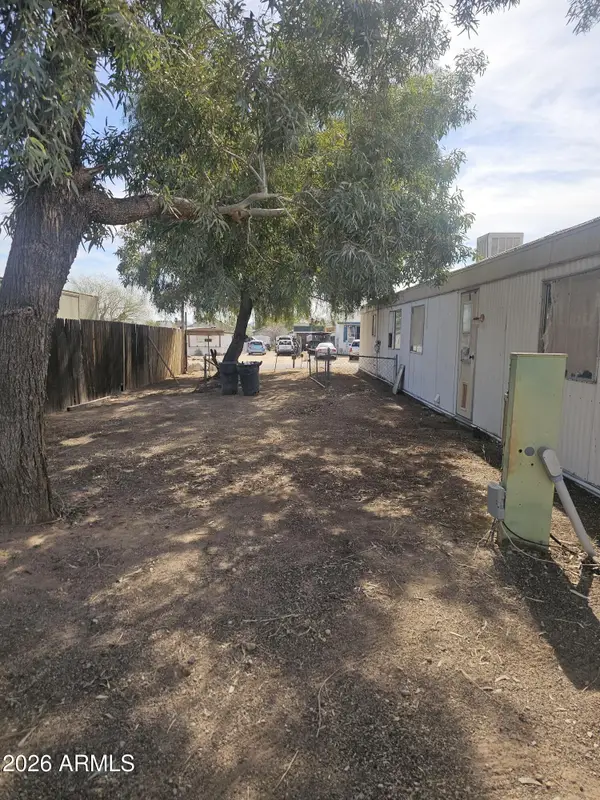3152 N 24th Drive, Phoenix, AZ 85015
Local realty services provided by:Better Homes and Gardens Real Estate S.J. Fowler
3152 N 24th Drive,Phoenix, AZ 85015
$410,000
- 4 Beds
- 2 Baths
- 1,441 sq. ft.
- Single family
- Active
Listed by: derek b. cook
Office: presidential realty, llc.
MLS#:6945322
Source:ARMLS
Price summary
- Price:$410,000
- Price per sq. ft.:$284.52
About this home
Turnkey 4BR/2BA West Phoenix Charmer - Fully Updated w/ New Windows, Flooring, Kitchen & RV Gate! Move-in ready and meticulously refreshed, this 4-bedroom, 2-bathroom single-family home delivers modern upgrades in a classic West Phoenix package. Built in the 1950s on a generous 6,000+ sqft lot, this 1,441 sqft gem has been transformed with new windows, new flooring throughout, new baseboards, new door hardware, and new lighting — creating a bright, cohesive flow from room to room.
The updated kitchen shines with stainless steel appliances, granite countertops, and contemporary cabinetry — perfect for daily meals or entertaining. The open living area feels spacious and airy thanks to abundant natural light and fresh finishes. The primary suite includes an en-suite bath and walk-in closet, while three additional bedrooms offer flexibility for family, guests, or a home office.
Step outside to new front landscaping with an automatic watering system, a covered patio, and a secure RV gate for your toys, trailer, or future projects. The 1-car garage provides protected parking and extra storage. No HOA freedom to customize as you wish.
Prime location perks:
Walk to Westwood Park (playgrounds, trails)
3 minutes to I-17, 10 minutes to downtown Phoenix
15 minutes to Sky Harbor Airport
Near revitalizing Metrocenter and local schools
In a market where median prices hover at $460K and inventory is rising, this fully updated, turnkey home is priced to move.
Contact an agent
Home facts
- Year built:1953
- Listing ID #:6945322
- Updated:February 12, 2026 at 12:45 AM
Rooms and interior
- Bedrooms:4
- Total bathrooms:2
- Full bathrooms:2
- Living area:1,441 sq. ft.
Heating and cooling
- Heating:Electric
Structure and exterior
- Year built:1953
- Building area:1,441 sq. ft.
- Lot area:0.14 Acres
Schools
- High school:Central High School
- Middle school:Maie Bartlett Heard School
- Elementary school:Maie Bartlett Heard School
Utilities
- Water:City Water
Finances and disclosures
- Price:$410,000
- Price per sq. ft.:$284.52
- Tax amount:$1,553 (2024)
New listings near 3152 N 24th Drive
- New
 $409,900Active3 beds 2 baths1,271 sq. ft.
$409,900Active3 beds 2 baths1,271 sq. ft.3039 N 38th Street #11, Phoenix, AZ 85018
MLS# 6983031Listed by: MAIN STREET GROUP - New
 $269,800Active3 beds 2 baths1,189 sq. ft.
$269,800Active3 beds 2 baths1,189 sq. ft.9973 W Mackenzie Drive, Phoenix, AZ 85037
MLS# 6983053Listed by: LEGION REALTY - New
 $387,500Active4 beds 2 baths1,845 sq. ft.
$387,500Active4 beds 2 baths1,845 sq. ft.11255 W Roma Avenue, Phoenix, AZ 85037
MLS# 6983080Listed by: RE/MAX DESERT SHOWCASE - New
 $144,000Active-- beds -- baths840 sq. ft.
$144,000Active-- beds -- baths840 sq. ft.3708 W Lone Cactus Drive, Glendale, AZ 85308
MLS# 6983084Listed by: REALTY ONE GROUP - New
 $1,350,000Active3 beds 3 baths2,470 sq. ft.
$1,350,000Active3 beds 3 baths2,470 sq. ft.2948 E Crest Lane, Phoenix, AZ 85050
MLS# 6983091Listed by: SENW - New
 $1,050,000Active5 beds 4 baths3,343 sq. ft.
$1,050,000Active5 beds 4 baths3,343 sq. ft.4658 E Kings Avenue, Phoenix, AZ 85032
MLS# 6982964Listed by: RUSS LYON SOTHEBY'S INTERNATIONAL REALTY - New
 $275,000Active2 beds 2 baths1,013 sq. ft.
$275,000Active2 beds 2 baths1,013 sq. ft.750 E Northern Avenue #1041, Phoenix, AZ 85020
MLS# 6982991Listed by: REALTY ONE GROUP - New
 $775,000Active4 beds 2 baths2,000 sq. ft.
$775,000Active4 beds 2 baths2,000 sq. ft.4128 N 3rd Avenue, Phoenix, AZ 85013
MLS# 6982997Listed by: REAL BROKER - New
 $949,900Active3 beds 4 baths2,428 sq. ft.
$949,900Active3 beds 4 baths2,428 sq. ft.123 W Holcomb Lane, Phoenix, AZ 85003
MLS# 6983020Listed by: INTEGRITY ALL STARS - New
 $144,000Active0.23 Acres
$144,000Active0.23 Acres3708 W Lone Cactus Drive, Glendale, AZ 85308
MLS# 6983022Listed by: REALTY ONE GROUP

