3186 E Stella Lane, Phoenix, AZ 85016
Local realty services provided by:Better Homes and Gardens Real Estate S.J. Fowler
3186 E Stella Lane,Phoenix, AZ 85016
$2,995,000
- 3 Beds
- 4 Baths
- - sq. ft.
- Single family
- Pending
Listed by: ronald j wadsworth
Office: the brokery
MLS#:6870509
Source:ARMLS
Price summary
- Price:$2,995,000
About this home
RARE FIND, 3 bed + office, 3.5 Bath full luxury remodel in guarded community with new semi-custom floor-plan and propane in sought after Biltmore Estates. Every inch of this 3,200 sq. foot home has been thoughtfully remodeled and curated with custom high-end finishes, including white oak floors, quartzite counters, over $100,000 in custom millwork, and designer lighting that sets a refined tone throughout. Includes a transferable builder warranty and 10-year roof warranty. -
At the heart of the home, the chef's kitchen is a showstopper. Designed for both entertaining and everyday living. It boasts a massive 13-foot island with seating for six, integrated panel appliances, two dishwashers, two sinks, subzero fridge and freezer, hand-crafted tile backsplash, custom cabinetry with walnut trim, quartzite counter, propane AGA dual fuel stove, and statement lighting that radiates warmth and sophistication.
The flexible light filled floor-plan features 3 spacious bedrooms plus a den, including two private primary suites with exterior access, perfect for multigenerational living or hosting guests in style. The oversized main primary suite is a true retreat, complete with a private en-suite laundry, soaking tub, custom millwork, an oversized walk-in closet and steps away from the hot tub.
Enjoy peace of mind with brand new windows, doors, upgraded HVAC, updated wiring and plumbing, brand new flat roof with a 10-year warranty, new skylights and 1-year builder warranty ensuring both comfort and peace of mind. The open-concept layout, elevated ceilings, and designer upgrades make this home a rare find in one of Phoenix's most sought-after guard-gated communities.
Located on an oversized lot at the end of a cul-de-sac, the lushly surrounded backyard is anchored by a sparkling dive pool and hot tub and thoughtfully designed for both relaxation and entertaining. Surrounded by privacy walls and mature greenery from the wash, this outdoor space is the perfect extension of the home's serene, sophisticated aesthetic.
Don't miss the opportunity to own a turnkey luxury residence just minutes from world-class dining, shopping, golf, and the iconic Arizona Biltmore resort.
Contact an agent
Home facts
- Year built:1986
- Listing ID #:6870509
- Updated:January 04, 2026 at 10:10 AM
Rooms and interior
- Bedrooms:3
- Total bathrooms:4
- Full bathrooms:3
- Half bathrooms:1
Heating and cooling
- Heating:Electric
Structure and exterior
- Year built:1986
- Lot area:0.21 Acres
Schools
- High school:Camelback High School
- Middle school:Madison #1 Elementary School
- Elementary school:Madison Rose Lane School
Utilities
- Water:City Water
Finances and disclosures
- Price:$2,995,000
- Tax amount:$10,737
New listings near 3186 E Stella Lane
- New
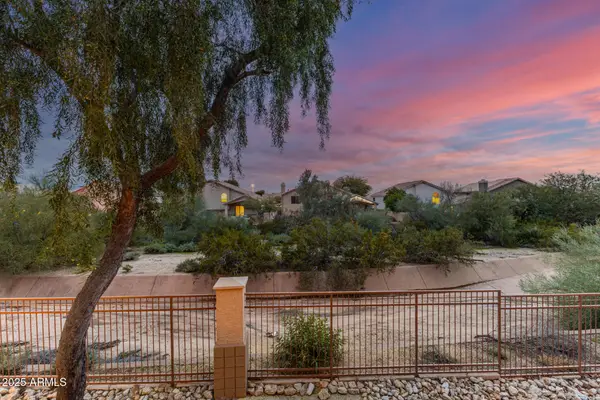 $279,000Active1 beds 1 baths742 sq. ft.
$279,000Active1 beds 1 baths742 sq. ft.29606 N Tatum Boulevard #245, Cave Creek, AZ 85331
MLS# 6963245Listed by: EXP REALTY - New
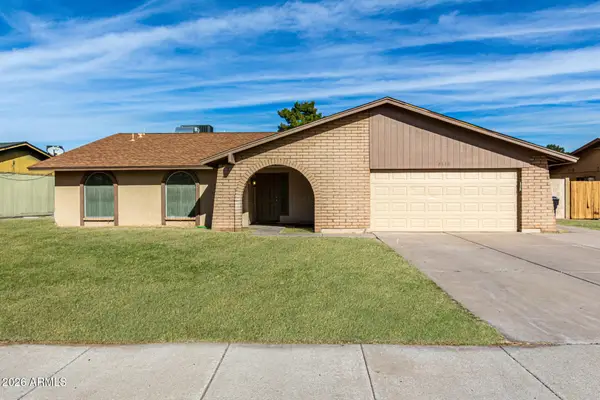 $450,000Active3 beds 2 baths1,768 sq. ft.
$450,000Active3 beds 2 baths1,768 sq. ft.2540 W Roveen Avenue, Phoenix, AZ 85029
MLS# 6963242Listed by: WEST USA REALTY - New
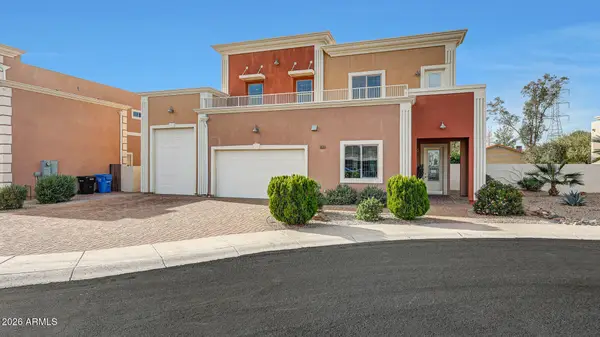 $700,000Active3 beds 3 baths3,653 sq. ft.
$700,000Active3 beds 3 baths3,653 sq. ft.24514 N 44th Lane, Glendale, AZ 85310
MLS# 6963234Listed by: HIGHLAND REAL ESTATE - New
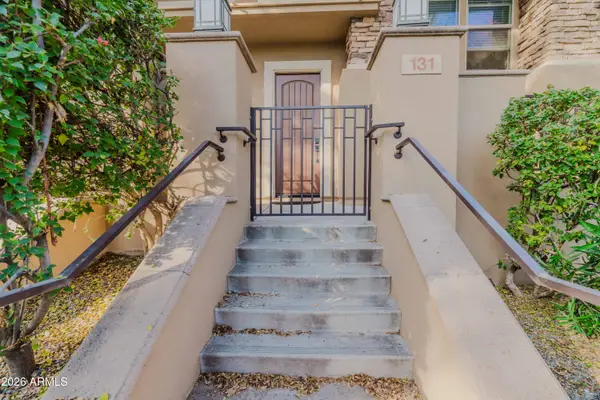 $509,000Active2 beds 2 baths1,070 sq. ft.
$509,000Active2 beds 2 baths1,070 sq. ft.5550 N 16th Street #131, Phoenix, AZ 85016
MLS# 6963229Listed by: LUXE REALTY - New
 $399,000Active3 beds 2 baths1,895 sq. ft.
$399,000Active3 beds 2 baths1,895 sq. ft.4001 W Thunderbird Road, Phoenix, AZ 85053
MLS# 6963198Listed by: AMERICAN REALTY BROKERS - New
 $675,000Active3 beds 2 baths1,750 sq. ft.
$675,000Active3 beds 2 baths1,750 sq. ft.4808 E Evans Drive, Scottsdale, AZ 85254
MLS# 6963219Listed by: RUSS LYON SOTHEBY'S INTERNATIONAL REALTY 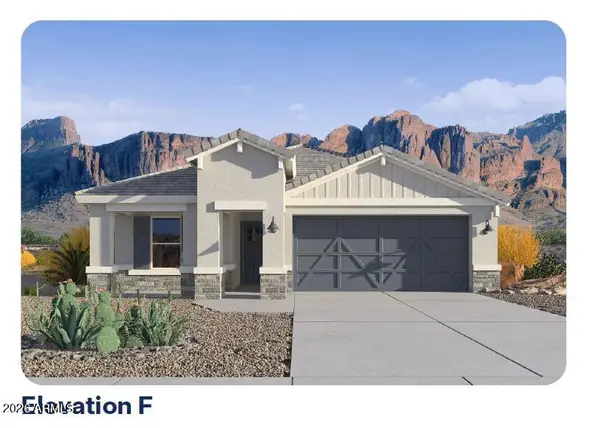 $740,970Pending5 beds 3 baths2,096 sq. ft.
$740,970Pending5 beds 3 baths2,096 sq. ft.2563 E Villa Linda Drive, Phoenix, AZ 85024
MLS# 6963171Listed by: DRH PROPERTIES INC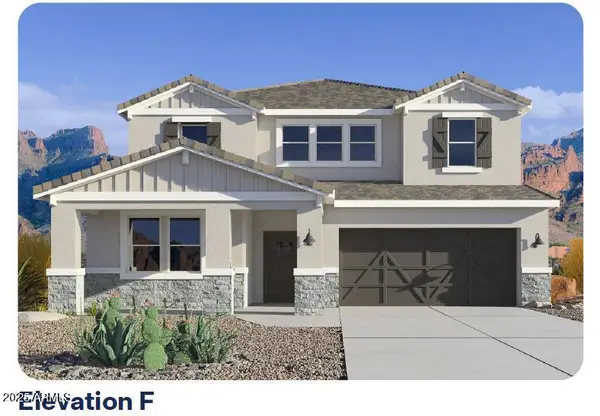 $961,175Pending5 beds 4 baths3,486 sq. ft.
$961,175Pending5 beds 4 baths3,486 sq. ft.2445 E Villa Linda Drive, Phoenix, AZ 85024
MLS# 6963173Listed by: DRH PROPERTIES INC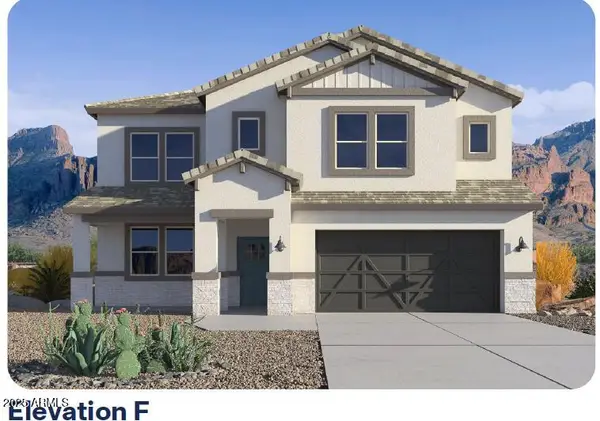 $889,000Pending4 beds 4 baths3,222 sq. ft.
$889,000Pending4 beds 4 baths3,222 sq. ft.24521 N 24th Way, Phoenix, AZ 85024
MLS# 6963175Listed by: DRH PROPERTIES INC $659,990Pending4 beds 2 baths1,778 sq. ft.
$659,990Pending4 beds 2 baths1,778 sq. ft.24833 N 26th Street, Phoenix, AZ 85024
MLS# 6963178Listed by: DRH PROPERTIES INC
