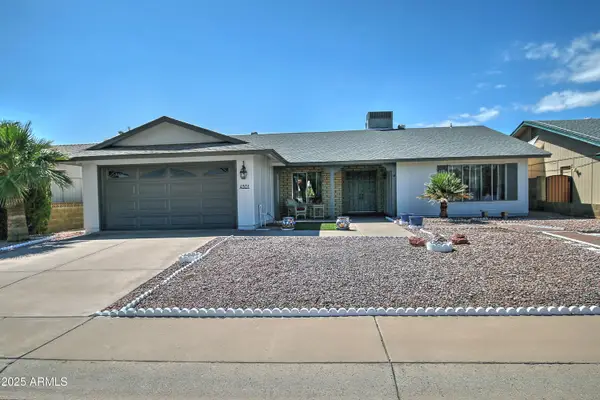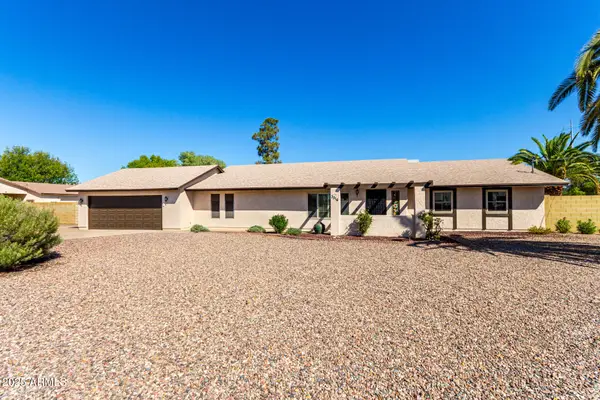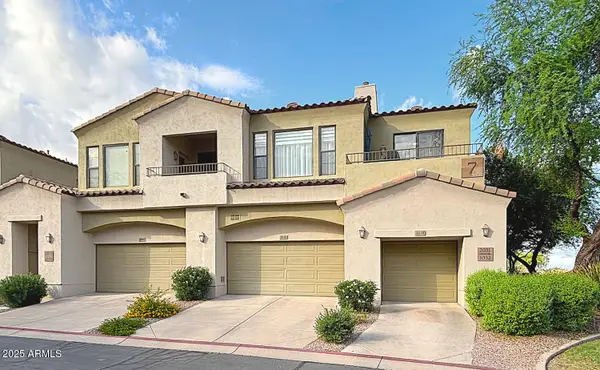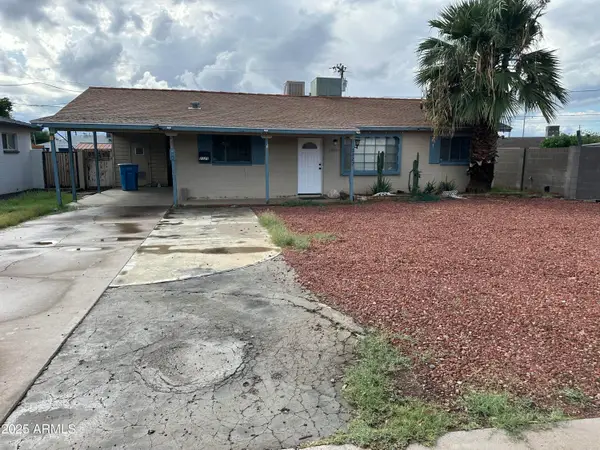3209 W Charleston Avenue, Phoenix, AZ 85053
Local realty services provided by:Better Homes and Gardens Real Estate S.J. Fowler
3209 W Charleston Avenue,Phoenix, AZ 85053
$309,900
- 2 Beds
- 1 Baths
- 936 sq. ft.
- Single family
- Active
Listed by:kirk a despain
Office:call realty, inc.
MLS#:6857620
Source:ARMLS
Price summary
- Price:$309,900
- Price per sq. ft.:$331.09
About this home
Come see this beautifully remodeled 2-bedroom, 1-bathroom gem nestled in a desirable Phoenix neighborhood—with no HOA! Thoughtfully updated throughout, this home features a newer roof, new HVAC system, stylish luxury vinyl plank flooring, a fully renovated bathroom, and a refreshed kitchen with painted cabinets and ample counter space. Fresh interior paint adds to the light, welcoming feel. The spacious great room offers the perfect setting for relaxing or entertaining guests, with the kitchen and cozy breakfast nook conveniently connected to keep you part of the conversation. The oversized primary bedroom includes a generous walk-in closet and direct access to the sleek, remodeled bathroom. The guest bedroom, brightened by a large picture window, is equally inviting and ideal for visitors or a home office. Step outside to enjoy Arizona's sunshine under a covered patio that overlooks a large backyard, perfect for a pool, play area, or your own outdoor oasis. The oversized two-car garage offers direct home access and plenty of space to keep your vehicles protected from the elements. This move-in-ready home is full of charm and modern updates, come see it for yourself!
Contact an agent
Home facts
- Year built:1977
- Listing ID #:6857620
- Updated:September 28, 2025 at 03:01 PM
Rooms and interior
- Bedrooms:2
- Total bathrooms:1
- Full bathrooms:1
- Living area:936 sq. ft.
Heating and cooling
- Cooling:Ceiling Fan(s)
- Heating:Electric
Structure and exterior
- Year built:1977
- Building area:936 sq. ft.
- Lot area:0.15 Acres
Schools
- High school:Deer Valley High School
- Middle school:Deer Valley Middle School
- Elementary school:Desert Sage Elementary School
Utilities
- Water:City Water
Finances and disclosures
- Price:$309,900
- Price per sq. ft.:$331.09
- Tax amount:$667 (2024)
New listings near 3209 W Charleston Avenue
- New
 $338,000Active3 beds 2 baths1,384 sq. ft.
$338,000Active3 beds 2 baths1,384 sq. ft.4708 N 106th Drive N, Phoenix, AZ 85037
MLS# 6925878Listed by: REALTY ONE GROUP - New
 $545,000Active3 beds 2 baths1,412 sq. ft.
$545,000Active3 beds 2 baths1,412 sq. ft.939 W Mercer Lane, Phoenix, AZ 85029
MLS# 6925872Listed by: HOMESMART - New
 $429,900Active2 beds 2 baths1,716 sq. ft.
$429,900Active2 beds 2 baths1,716 sq. ft.4301 E Sacaton Street, Phoenix, AZ 85044
MLS# 6925860Listed by: HOMESMART - New
 $380,000Active3 beds 2 baths1,232 sq. ft.
$380,000Active3 beds 2 baths1,232 sq. ft.4028 S 111th Avenue, Tolleson, AZ 85353
MLS# 6925852Listed by: PRO-FORMANCE REALTY CONCEPTS - New
 $199,950Active1 beds 1 baths754 sq. ft.
$199,950Active1 beds 1 baths754 sq. ft.351 E Thomas Road #D505, Phoenix, AZ 85012
MLS# 6925844Listed by: HOMESMART - New
 $749,900Active4 beds 2 baths2,024 sq. ft.
$749,900Active4 beds 2 baths2,024 sq. ft.1749 E Medlock Drive, Phoenix, AZ 85016
MLS# 6925838Listed by: COMPASS - New
 $679,500Active3 beds 2 baths1,955 sq. ft.
$679,500Active3 beds 2 baths1,955 sq. ft.1019 E Belmont Avenue, Phoenix, AZ 85020
MLS# 6925840Listed by: WEST USA REALTY - New
 $750,000Active3 beds 2 baths2,124 sq. ft.
$750,000Active3 beds 2 baths2,124 sq. ft.3514 W Morrow Drive, Glendale, AZ 85308
MLS# 6925818Listed by: EXP REALTY - New
 $347,900Active2 beds 2 baths1,299 sq. ft.
$347,900Active2 beds 2 baths1,299 sq. ft.3131 E Legacy Drive #2031, Phoenix, AZ 85042
MLS# 6925819Listed by: ARIZONA ELITE PROPERTIES - New
 $330,000Active3 beds 2 baths1,160 sq. ft.
$330,000Active3 beds 2 baths1,160 sq. ft.2327 W Avalon Drive, Phoenix, AZ 85015
MLS# 6925795Listed by: KELLER WILLIAMS REALTY PHOENIX
