325 W Palo Verde Drive, Phoenix, AZ 85013
Local realty services provided by:Better Homes and Gardens Real Estate BloomTree Realty
325 W Palo Verde Drive,Phoenix, AZ 85013
$2,295,000
- 4 Beds
- 4 Baths
- 4,459 sq. ft.
- Single family
- Pending
Listed by:joelle addante
Office:compass
MLS#:6906799
Source:ARMLS
Price summary
- Price:$2,295,000
- Price per sq. ft.:$514.69
About this home
Nestled in the tranquil heart of North Central, this exquisite residence is a harmonious blend of sophistication and comfort, offering a lifestyle as refined as it is relaxed. From the moment you arrive, the graceful curb appeal and expansive 3-car garage set the tone for what lies within—an exceptional home where every detail tells a story. Stepping inside this 4-bedroom, 3.5 bath, you will be greeted by the warmth of French oak and brushed marble flooring, guiding you through thoughtfully curated living spaces. The gourmet kitchen is a true masterpiece, featuring elegant custom cabinetry and striking handcrafted tilework. For those who love to entertain, a butler's kitchen with a private entrance adds both charm and functionality, seamlessly supporting gatherings of any size. Wine aficionados will delight in the private wine room, an architectural marvel crowned by an arched ceiling crafted from tumbled brickan intimate space for treasured vintages and quiet conversation. The grand primary suite is nothing short of a sanctuaryyour serene escape at the end of the day. The sprawling laundry, craft, and mudroom with its entrance from the garage is designed to simplify daily living with elegance. Throughout the home, Pella windows and doors bathe each room in natural light while offering timeless craftsmanship and energy efficiency. Outdoors, the generous backyard invites endless enjoyment. A pool glistens in the sunlight, flanked by multiple patios that are ideal for al fresco dining, weekend gatherings, and unforgettable affairs. Whether it's quiet morning coffee or lively evenings with friends, this home offers the perfect backdrop for every chapter of life.
Contact an agent
Home facts
- Year built:1948
- Listing ID #:6906799
- Updated:September 29, 2025 at 03:13 PM
Rooms and interior
- Bedrooms:4
- Total bathrooms:4
- Full bathrooms:3
- Half bathrooms:1
- Living area:4,459 sq. ft.
Heating and cooling
- Cooling:Ceiling Fan(s), Programmable Thermostat
- Heating:Natural Gas
Structure and exterior
- Year built:1948
- Building area:4,459 sq. ft.
- Lot area:0.48 Acres
Schools
- High school:Central High School
- Middle school:Madison Meadows School
- Elementary school:Madison Richard Simis School
Utilities
- Water:City Water
Finances and disclosures
- Price:$2,295,000
- Price per sq. ft.:$514.69
- Tax amount:$7,107 (2024)
New listings near 325 W Palo Verde Drive
- New
 $389,900Active4 beds 3 baths1,602 sq. ft.
$389,900Active4 beds 3 baths1,602 sq. ft.10911 W Meadowbrook Avenue, Phoenix, AZ 85037
MLS# 6926056Listed by: GENTRY REAL ESTATE - New
 $799,000Active4 beds 3 baths2,360 sq. ft.
$799,000Active4 beds 3 baths2,360 sq. ft.4201 W Waltann Lane, Phoenix, AZ 85053
MLS# 6926046Listed by: HOMESMART - New
 $280,000Active0.56 Acres
$280,000Active0.56 Acres3911 W Oraibi Drive #6, Glendale, AZ 85308
MLS# 6926050Listed by: COLDWELL BANKER REALTY - New
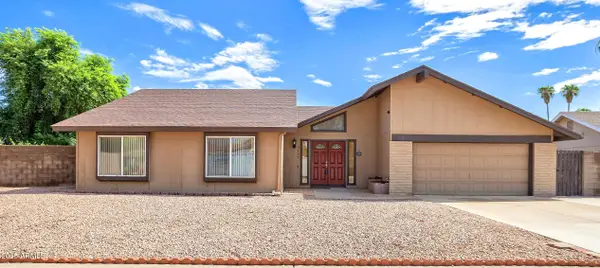 $425,000Active3 beds 2 baths1,889 sq. ft.
$425,000Active3 beds 2 baths1,889 sq. ft.2409 W Banff Lane, Phoenix, AZ 85023
MLS# 6926042Listed by: HOMESMART 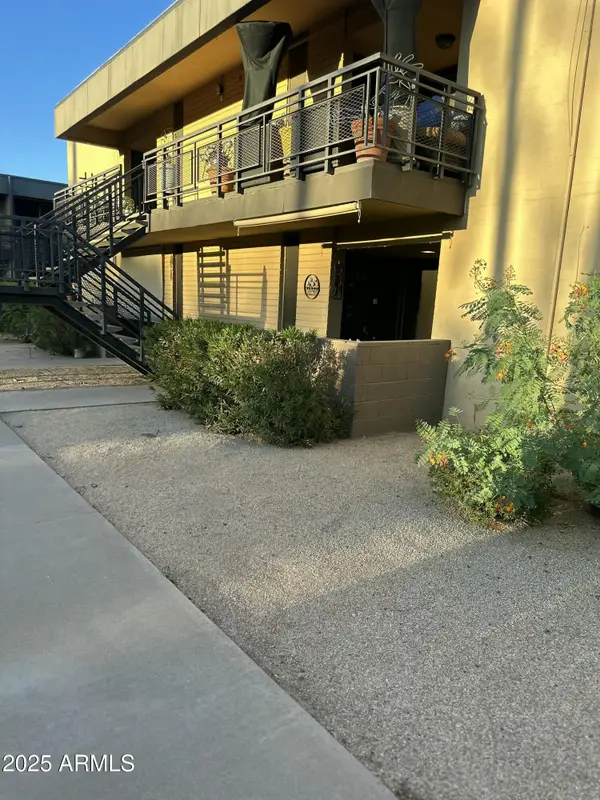 $127,500Pending2 beds 2 baths1,323 sq. ft.
$127,500Pending2 beds 2 baths1,323 sq. ft.6501 N 17th Avenue #208, Phoenix, AZ 85015
MLS# 6926038Listed by: CITIEA- New
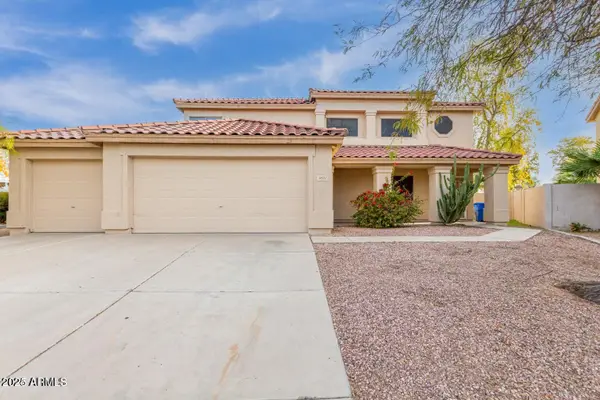 $545,000Active5 beds 5 baths3,156 sq. ft.
$545,000Active5 beds 5 baths3,156 sq. ft.4831 N 93rd Dr Drive, Phoenix, AZ 85037
MLS# 6926033Listed by: HOMESMART - New
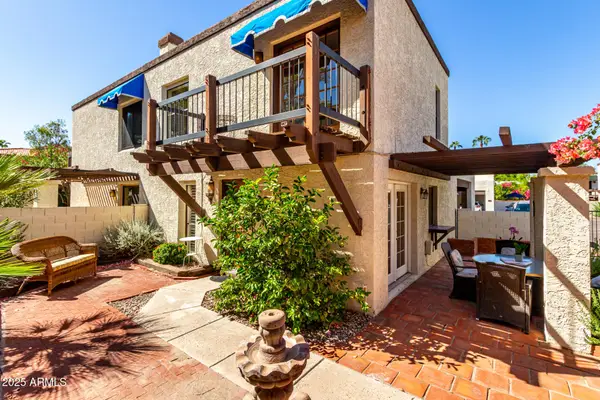 $320,000Active2 beds 2 baths976 sq. ft.
$320,000Active2 beds 2 baths976 sq. ft.8638 S 51st Street #1, Phoenix, AZ 85044
MLS# 6926016Listed by: HOMESMART - New
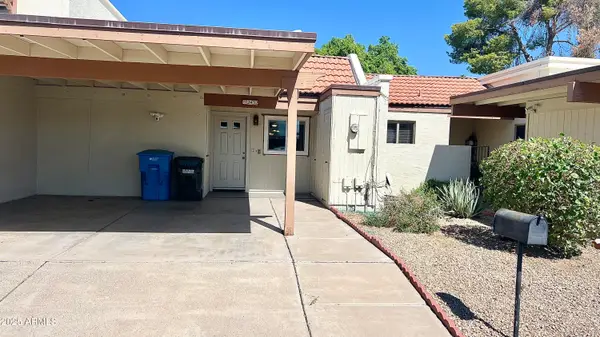 $240,000Active2 beds 2 baths970 sq. ft.
$240,000Active2 beds 2 baths970 sq. ft.2432 W Eugie Avenue W, Phoenix, AZ 85029
MLS# 6926021Listed by: FERNANDEZ REALTY - New
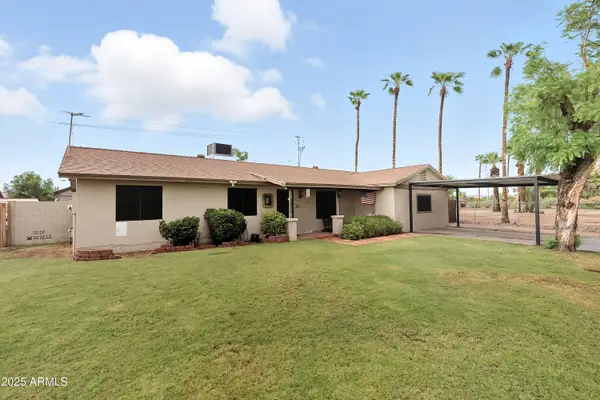 $400,000Active4 beds 2 baths1,845 sq. ft.
$400,000Active4 beds 2 baths1,845 sq. ft.3930 W Desert Hills Drive, Phoenix, AZ 85029
MLS# 6926010Listed by: VARSITY REALTY - New
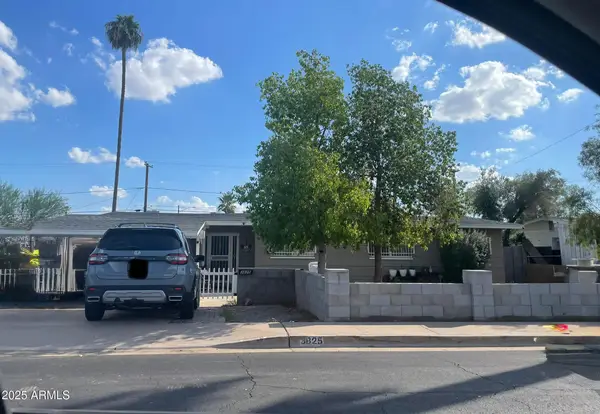 $429,900Active5 beds 3 baths2,660 sq. ft.
$429,900Active5 beds 3 baths2,660 sq. ft.3825 W Elm Street, Phoenix, AZ 85019
MLS# 6926004Listed by: WEST USA REALTY
