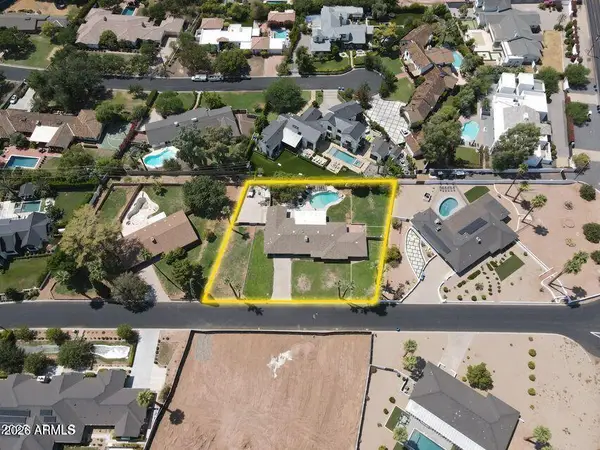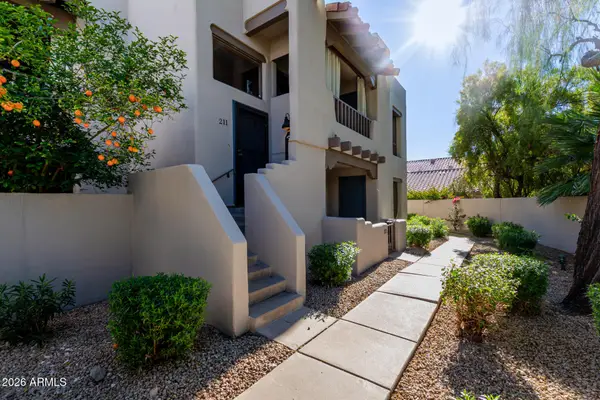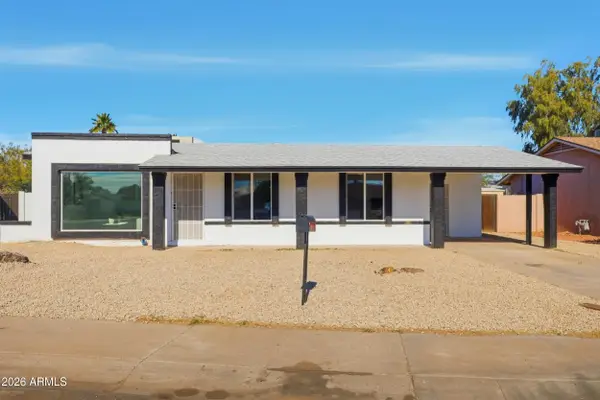3302 N 7th Street #319, Phoenix, AZ 85014
Local realty services provided by:Better Homes and Gardens Real Estate S.J. Fowler
3302 N 7th Street #319,Phoenix, AZ 85014
$292,500
- 2 Beds
- 2 Baths
- 1,178 sq. ft.
- Condominium
- Active
Listed by: amy miller
Office: real broker
MLS#:6909386
Source:ARMLS
Price summary
- Price:$292,500
- Price per sq. ft.:$248.3
- Monthly HOA dues:$401
About this home
Experience modern Midtown living in this beautifully updated 2-bedroom, 2-bath condo within a gated community full of lifestyle amenities. This top-floor home is in move-in condition and showcases an open-concept layout filled with natural light. Fresh paint, new vinyl and carpet flooring, and a bright living space that flows effortlessly onto a private covered balcony make this condo perfect for relaxing or entertaining. The spacious primary suite features an ensuite bath and generous walk-in closet, while the secondary bathroom has been stylishly renovated. All appliances are included for an easy transition! Enjoy resort-style amenities; a sparkling pool and spa, fitness center, clubhouse, billiards, BBQ areas, and even a private cinema room. Covered parking included. Whether you're a first-time buyer, downsizer, or investor, this home offers the ultimate low-maintenance, Midtown lifestyle with unbeatable access to dining, nightlife, and sports venues.
Contact an agent
Home facts
- Year built:1999
- Listing ID #:6909386
- Updated:January 23, 2026 at 04:40 PM
Rooms and interior
- Bedrooms:2
- Total bathrooms:2
- Full bathrooms:2
- Living area:1,178 sq. ft.
Heating and cooling
- Cooling:Programmable Thermostat
- Heating:Electric
Structure and exterior
- Year built:1999
- Building area:1,178 sq. ft.
- Lot area:0.03 Acres
Schools
- High school:Central High School
- Middle school:Osborn Middle School
- Elementary school:Longview Elementary School
Utilities
- Water:City Water
Finances and disclosures
- Price:$292,500
- Price per sq. ft.:$248.3
- Tax amount:$1,671 (2024)
New listings near 3302 N 7th Street #319
- New
 $2,650,000Active4 beds 3 baths3,278 sq. ft.
$2,650,000Active4 beds 3 baths3,278 sq. ft.4616 N 49th Place, Phoenix, AZ 85018
MLS# 6973202Listed by: THE AGENCY - New
 $475,000Active3 beds 2 baths1,377 sq. ft.
$475,000Active3 beds 2 baths1,377 sq. ft.4306 N 20th Street, Phoenix, AZ 85016
MLS# 6973203Listed by: BROKERS HUB REALTY, LLC - New
 $875,000Active3 beds 3 baths2,630 sq. ft.
$875,000Active3 beds 3 baths2,630 sq. ft.114 E San Miguel Avenue, Phoenix, AZ 85012
MLS# 6973204Listed by: COMPASS - New
 $329,000Active2 beds 2 baths976 sq. ft.
$329,000Active2 beds 2 baths976 sq. ft.7300 N Dreamy Draw Drive #211, Phoenix, AZ 85020
MLS# 6973211Listed by: HOMETOWN ADVANTAGE REAL ESTATE - New
 $289,000Active1 beds 1 baths828 sq. ft.
$289,000Active1 beds 1 baths828 sq. ft.4465 E Paradise Village Parkway #1212, Phoenix, AZ 85032
MLS# 6973221Listed by: HOMESMART - New
 $409,000Active3 beds 2 baths2,010 sq. ft.
$409,000Active3 beds 2 baths2,010 sq. ft.9836 W Atlantis Way, Tolleson, AZ 85353
MLS# 6973236Listed by: PROSMART REALTY - New
 $379,900Active4 beds 2 baths1,472 sq. ft.
$379,900Active4 beds 2 baths1,472 sq. ft.9036 W Sells Drive, Phoenix, AZ 85037
MLS# 6973178Listed by: POLLY MITCHELL GLOBAL REALTY - Open Sun, 10am to 1pmNew
 $550,000Active2 beds 2 baths1,398 sq. ft.
$550,000Active2 beds 2 baths1,398 sq. ft.2323 N Central Avenue #705, Phoenix, AZ 85004
MLS# 6973194Listed by: BROKERS HUB REALTY, LLC - New
 $415,000Active3 beds 2 baths2,124 sq. ft.
$415,000Active3 beds 2 baths2,124 sq. ft.5831 W Pedro Lane, Laveen, AZ 85339
MLS# 6973171Listed by: HOMESMART - New
 $500,000Active5 beds 2 baths3,307 sq. ft.
$500,000Active5 beds 2 baths3,307 sq. ft.4629 N 111th Lane, Phoenix, AZ 85037
MLS# 6973142Listed by: REALTY OF AMERICA LLC
