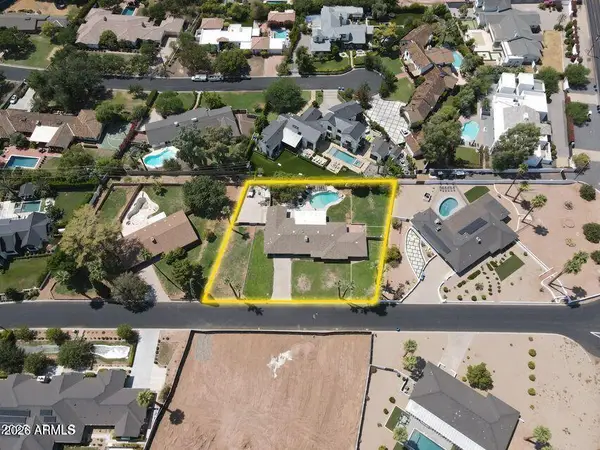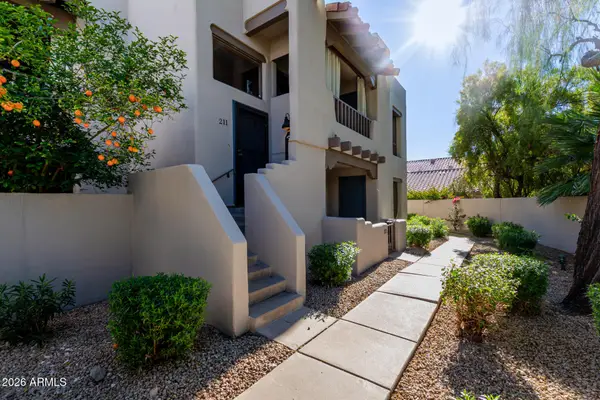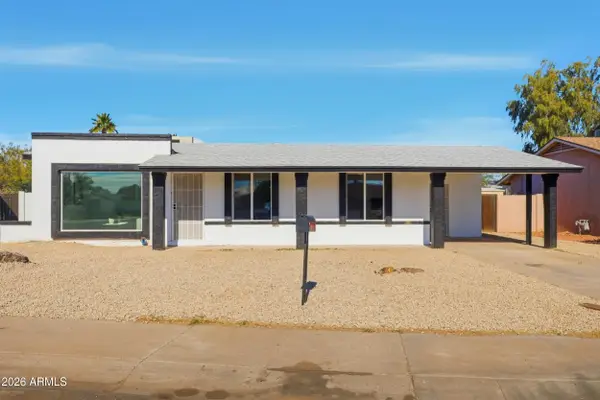3305 E Cherokee Street, Phoenix, AZ 85044
Local realty services provided by:Better Homes and Gardens Real Estate BloomTree Realty
3305 E Cherokee Street,Phoenix, AZ 85044
$1,999,000
- 5 Beds
- 6 Baths
- 6,468 sq. ft.
- Single family
- Active
Upcoming open houses
- Sat, Jan 2410:00 am - 01:00 pm
Listed by: brittany garcia
Office: exp realty
MLS#:6899273
Source:ARMLS
Price summary
- Price:$1,999,000
- Price per sq. ft.:$309.06
- Monthly HOA dues:$21.75
About this home
Move-in ready with brand-new flooring throughout! This 6,468 sq ft luxury estate in prestigious Ahwatukee Custom Estates backs directly to South Mountain Preserve and offers private trail access for the ultimate Arizona lifestyle. Featuring 5 bedrooms, 6 baths, soaring 25-ft ceilings, and floor-to-ceiling windows capturing stunning, unobstructed mountain views. The open great room showcases a custom maple ceiling and an impressive 10' x 18' 4K LED media wall is perfect for entertaining. A gourmet kitchen boasts high-end appliances, double ovens, and a large island. The expansive primary suite includes a private balcony, spa-inspired bath, and custom walk-in closet. Outside, enjoy a resort-style oasis with a sparkling pool, spa, covered patios, and built-in BBQ. Come see it today! The gourmet kitchen is outfitted with premium appliances, custom cabinetry, and a pass-through window to the outdoor barperfect for seamless indoor-outdoor living. A sliding glass wall opens to the resort-style backyard, which features a sparkling pool, tennis court, multiple covered patios, and low-maintenance desert landscaping.
Each bedroom offers private outdoor access, with four featuring en-suite bathrooms. The home also includes a fully-updated guest suite with its own kitchenette and separate entranceoffering flexibility and function for all your guests or long-term living space needs.
Additional amenities include a private gym, sauna, and a versatile double office space. Every element of the home has been thoughtfully curated for style, comfort, and functionality.
Located in a quiet, upscale neighborhood, this property offers rare proximity to nature with direct trail access and is just minutes from shopping, dining, golf, and major routesproviding both tranquility and convenience in one of Phoenix's most desirable communities.
Contact an agent
Home facts
- Year built:1987
- Listing ID #:6899273
- Updated:January 23, 2026 at 04:16 PM
Rooms and interior
- Bedrooms:5
- Total bathrooms:6
- Full bathrooms:5
- Half bathrooms:1
- Living area:6,468 sq. ft.
Heating and cooling
- Cooling:Ceiling Fan(s), Programmable Thermostat
- Heating:Electric
Structure and exterior
- Year built:1987
- Building area:6,468 sq. ft.
- Lot area:0.71 Acres
Schools
- High school:Mountain Pointe High School
- Middle school:Kyrene Centennial Middle School
- Elementary school:Kyrene de la Colina School
Utilities
- Water:City Water
Finances and disclosures
- Price:$1,999,000
- Price per sq. ft.:$309.06
- Tax amount:$11,992 (2024)
New listings near 3305 E Cherokee Street
- New
 $2,650,000Active4 beds 3 baths3,278 sq. ft.
$2,650,000Active4 beds 3 baths3,278 sq. ft.4616 N 49th Place, Phoenix, AZ 85018
MLS# 6973202Listed by: THE AGENCY - New
 $475,000Active3 beds 2 baths1,377 sq. ft.
$475,000Active3 beds 2 baths1,377 sq. ft.4306 N 20th Street, Phoenix, AZ 85016
MLS# 6973203Listed by: BROKERS HUB REALTY, LLC - New
 $875,000Active3 beds 3 baths2,630 sq. ft.
$875,000Active3 beds 3 baths2,630 sq. ft.114 E San Miguel Avenue, Phoenix, AZ 85012
MLS# 6973204Listed by: COMPASS - New
 $329,000Active2 beds 2 baths976 sq. ft.
$329,000Active2 beds 2 baths976 sq. ft.7300 N Dreamy Draw Drive #211, Phoenix, AZ 85020
MLS# 6973211Listed by: HOMETOWN ADVANTAGE REAL ESTATE - New
 $289,000Active1 beds 1 baths828 sq. ft.
$289,000Active1 beds 1 baths828 sq. ft.4465 E Paradise Village Parkway #1212, Phoenix, AZ 85032
MLS# 6973221Listed by: HOMESMART - New
 $409,000Active3 beds 2 baths2,010 sq. ft.
$409,000Active3 beds 2 baths2,010 sq. ft.9836 W Atlantis Way, Tolleson, AZ 85353
MLS# 6973236Listed by: PROSMART REALTY - New
 $379,900Active4 beds 2 baths1,472 sq. ft.
$379,900Active4 beds 2 baths1,472 sq. ft.9036 W Sells Drive, Phoenix, AZ 85037
MLS# 6973178Listed by: POLLY MITCHELL GLOBAL REALTY - Open Sun, 10am to 1pmNew
 $550,000Active2 beds 2 baths1,398 sq. ft.
$550,000Active2 beds 2 baths1,398 sq. ft.2323 N Central Avenue #705, Phoenix, AZ 85004
MLS# 6973194Listed by: BROKERS HUB REALTY, LLC - New
 $415,000Active3 beds 2 baths2,124 sq. ft.
$415,000Active3 beds 2 baths2,124 sq. ft.5831 W Pedro Lane, Laveen, AZ 85339
MLS# 6973171Listed by: HOMESMART - New
 $500,000Active5 beds 2 baths3,307 sq. ft.
$500,000Active5 beds 2 baths3,307 sq. ft.4629 N 111th Lane, Phoenix, AZ 85037
MLS# 6973142Listed by: REALTY OF AMERICA LLC
