3308 N 6th Avenue, Phoenix, AZ 85013
Local realty services provided by:Better Homes and Gardens Real Estate S.J. Fowler
3308 N 6th Avenue,Phoenix, AZ 85013
$560,000
- 3 Beds
- 2 Baths
- - sq. ft.
- Single family
- Pending
Listed by: wesley ballew
Office: brokers hub realty, llc.
MLS#:6937756
Source:ARMLS
Price summary
- Price:$560,000
About this home
Priced to sell! Don't miss this stunning 3-bedroom, 2-bath home located in the highly sought-after Park Central neighborhood. Fully remodeled in 2022, this residence seamlessly blends modern upgrades with timeless style.
Step inside to find beautiful wood look flooring throughout, a modern color palette, and upgraded lighting and ceiling fans. The spacious open-concept living and dining area offers effortless flow and direct access to the backyard perfect through the massive folding glass door.
The chef's kitchen is a true showstopper, featuring recessed lighting, stainless steel appliances, white shaker cabinetry, granite countertops, a wine fridge, and a large window that fills the space with natural light and serene outdoor views. Retreat to the inviting primary suite, complete with a stylish barn door leading to the en-suite featuring a beautiful tiled shower and vanity with matching quartz counter top.
Enjoy outdoor living in the private backyard, which offers a covered patio and endless potential to create your personal oasis.
The neighborhood offers a premium Midtown location within walking distance of the revitalized Park Central Mall with multiple restaurants, bars and coffee shops. Safeway and Sprouts are also within walking distance and the Melrose district is less than a half mile away. 10 minutes from downtown, a short walk to light rail, and easy access the the 51 and I -17. The location really is premium!
Contact an agent
Home facts
- Year built:1955
- Listing ID #:6937756
- Updated:December 17, 2025 at 12:14 PM
Rooms and interior
- Bedrooms:3
- Total bathrooms:2
- Full bathrooms:2
Heating and cooling
- Cooling:Ceiling Fan(s)
- Heating:Natural Gas
Structure and exterior
- Year built:1955
- Lot area:0.16 Acres
Schools
- High school:Central High School
- Middle school:Osborn Middle School
- Elementary school:Encanto School
Utilities
- Water:City Water
- Sewer:Sewer in & Connected
Finances and disclosures
- Price:$560,000
- Tax amount:$1,801
New listings near 3308 N 6th Avenue
- New
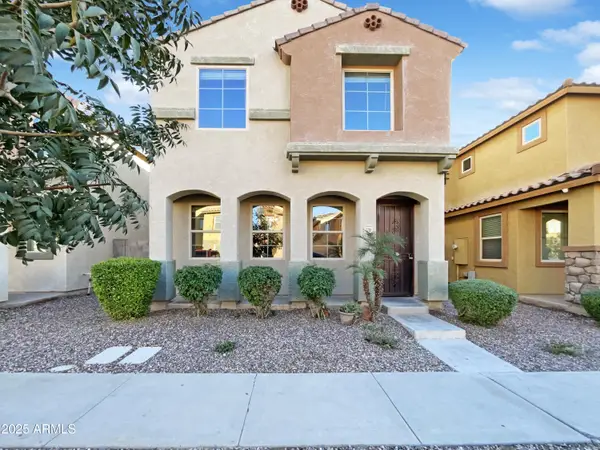 $330,000Active4 beds 3 baths1,934 sq. ft.
$330,000Active4 beds 3 baths1,934 sq. ft.7761 W Bonitos Drive, Phoenix, AZ 85035
MLS# 6959123Listed by: OPENDOOR BROKERAGE, LLC - New
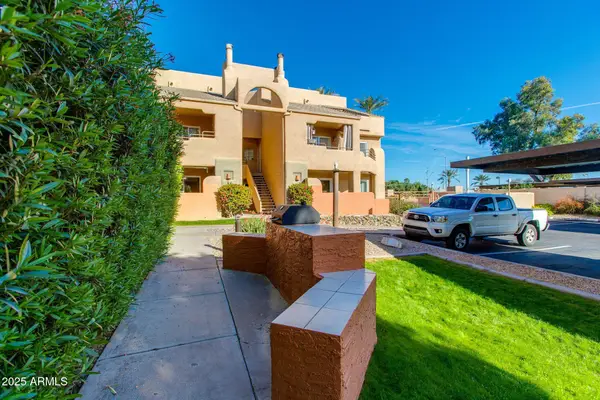 $210,000Active1 beds 1 baths691 sq. ft.
$210,000Active1 beds 1 baths691 sq. ft.3845 E Greenway Road #107, Phoenix, AZ 85032
MLS# 6959136Listed by: THE BROKERY - New
 $1,399,900Active4 beds 3 baths2,579 sq. ft.
$1,399,900Active4 beds 3 baths2,579 sq. ft.6118 E Blanche Drive, Scottsdale, AZ 85254
MLS# 6959071Listed by: HOMESMART - New
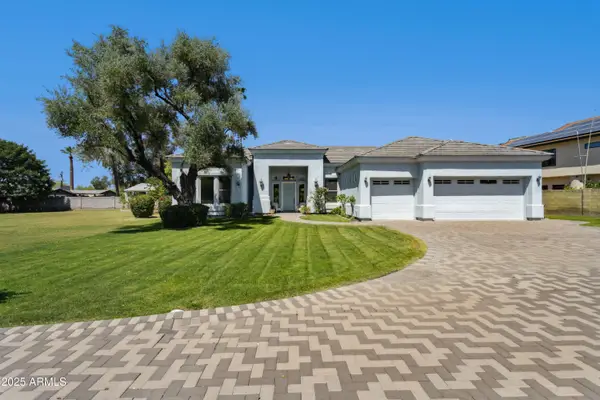 $1,490,000Active0.97 Acres
$1,490,000Active0.97 Acres316 E Bethany Home Road #10, Phoenix, AZ 85012
MLS# 6959081Listed by: AXIS REAL ESTATE - New
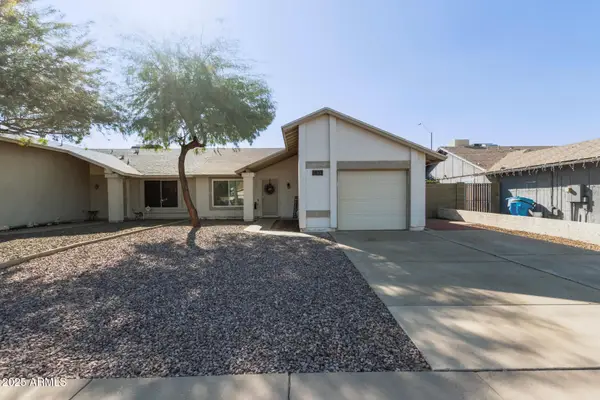 $319,000Active2 beds 2 baths1,056 sq. ft.
$319,000Active2 beds 2 baths1,056 sq. ft.1833 E Sandra Terrace, Phoenix, AZ 85022
MLS# 6958981Listed by: REAL BROKER - New
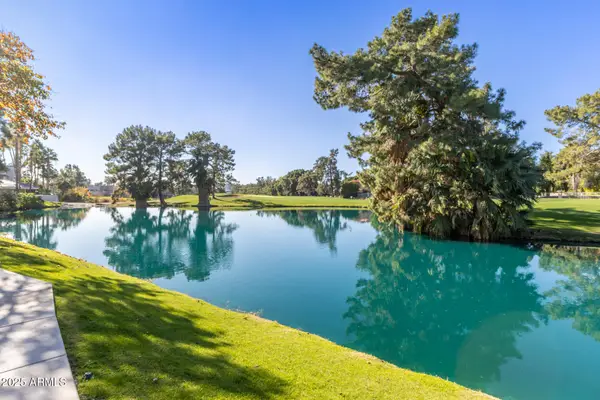 $379,900Active2 beds 1 baths1,258 sq. ft.
$379,900Active2 beds 1 baths1,258 sq. ft.5136 N 31st Place #634, Phoenix, AZ 85016
MLS# 6958982Listed by: WEST USA REALTY - New
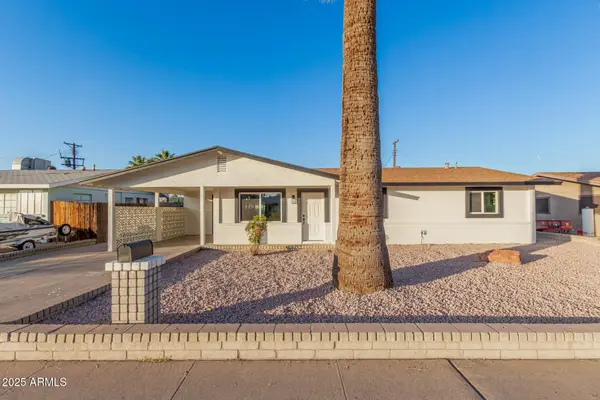 $395,000Active3 beds 2 baths1,598 sq. ft.
$395,000Active3 beds 2 baths1,598 sq. ft.3426 W Glenn Drive, Phoenix, AZ 85051
MLS# 6958985Listed by: DELEX REALTY - New
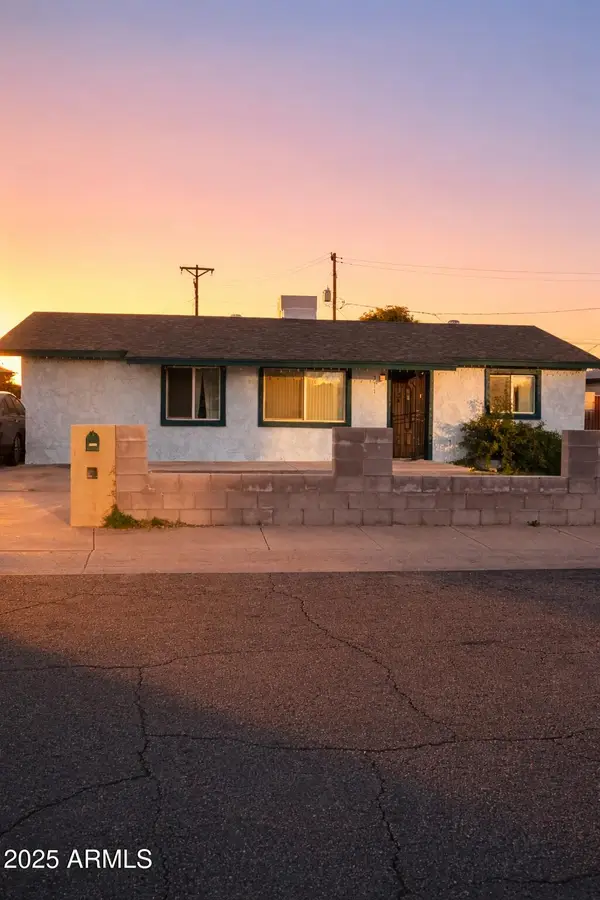 Listed by BHGRE$340,000Active4 beds 2 baths1,742 sq. ft.
Listed by BHGRE$340,000Active4 beds 2 baths1,742 sq. ft.5617 N 38th Drive, Phoenix, AZ 85019
MLS# 6959005Listed by: BETTER HOMES & GARDENS REAL ESTATE SJ FOWLER - New
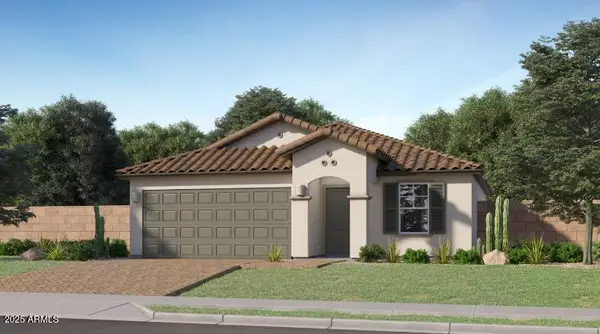 $404,740Active3 beds 2 baths1,219 sq. ft.
$404,740Active3 beds 2 baths1,219 sq. ft.3016 N 98th Lane, Phoenix, AZ 85037
MLS# 6959024Listed by: LENNAR SALES CORP - New
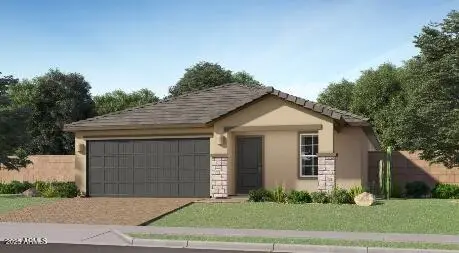 $442,740Active4 beds 2 baths1,649 sq. ft.
$442,740Active4 beds 2 baths1,649 sq. ft.3024 N 98th Lane, Phoenix, AZ 85037
MLS# 6959025Listed by: LENNAR SALES CORP
