3312 N 15th Avenue, Phoenix, AZ 85015
Local realty services provided by:Better Homes and Gardens Real Estate BloomTree Realty
3312 N 15th Avenue,Phoenix, AZ 85015
$479,000
- 2 Beds
- 2 Baths
- 1,485 sq. ft.
- Single family
- Active
Listed by: jobey frank, andy frank
Office: realty one group
MLS#:6937122
Source:ARMLS
Price summary
- Price:$479,000
- Price per sq. ft.:$322.56
About this home
Nestled in the coveted Encanto North Historic District, this timeless home blends classic character with thoughtful updates for today's lifestyle. From the moment you arrive, you'll sense the warmth and pride of ownership that define this special property. Greet each morning with sunrise views and an open skyline from your living room or front yard—a rare gift in the heart of Phoenix. Inside, you'll find 2 bedrooms, 2 full bathrooms, and a flexible office with a large closet that can easily be converted to a third bedroom. Owned solar panels deliver tremendous energy efficiency and savings year-round, while fresh interior and exterior paint and updated kitchen and baths elevate the home's charming appeal. The spacious primary suite offers more room and versatility than most historic floor plans. Step outside to a detached two-car garage that flows into a covered patio with built-in counters - the perfect setup for an outdoor kitchen and effortless entertaining. The lush, garden-style landscape is alive with citrus trees, mature greenery, raised flower beds, and freshly planted winter rye, creating a serene private retreat. Located within walking distance to groceries, local eateries, and the scenic Phoenix College campus, and just minutes to downtown, entertainment, and major freeways, this move-in-ready gem captures the best of historic beauty, sustainability, and modern comfort - all in one unforgettable home.
Contact an agent
Home facts
- Year built:1947
- Listing ID #:6937122
- Updated:December 17, 2025 at 07:44 PM
Rooms and interior
- Bedrooms:2
- Total bathrooms:2
- Full bathrooms:2
- Living area:1,485 sq. ft.
Heating and cooling
- Cooling:Ceiling Fan(s), Programmable Thermostat
- Heating:Natural Gas
Structure and exterior
- Year built:1947
- Building area:1,485 sq. ft.
- Lot area:0.18 Acres
Schools
- High school:Central High School
- Middle school:Osborn Middle School
- Elementary school:Encanto School
Utilities
- Water:City Water
Finances and disclosures
- Price:$479,000
- Price per sq. ft.:$322.56
- Tax amount:$1,140 (2024)
New listings near 3312 N 15th Avenue
- New
 $1,399,900Active4 beds 3 baths2,579 sq. ft.
$1,399,900Active4 beds 3 baths2,579 sq. ft.6118 E Blanche Drive, Scottsdale, AZ 85254
MLS# 6959071Listed by: HOMESMART - New
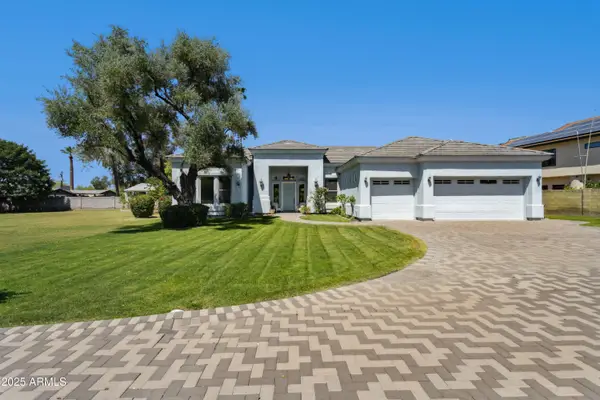 $1,490,000Active0.97 Acres
$1,490,000Active0.97 Acres316 E Bethany Home Road #10, Phoenix, AZ 85012
MLS# 6959081Listed by: AXIS REAL ESTATE - New
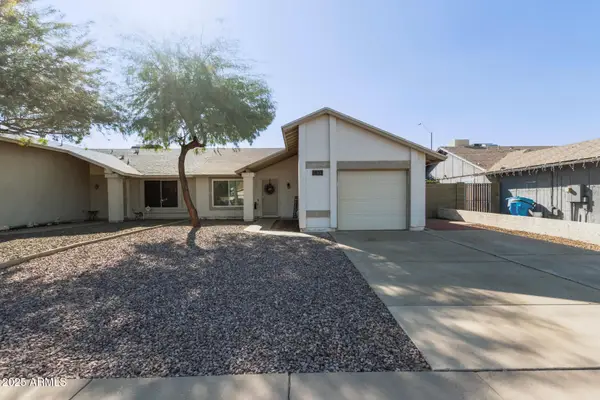 $319,000Active2 beds 2 baths1,056 sq. ft.
$319,000Active2 beds 2 baths1,056 sq. ft.1833 E Sandra Terrace, Phoenix, AZ 85022
MLS# 6958981Listed by: REAL BROKER - New
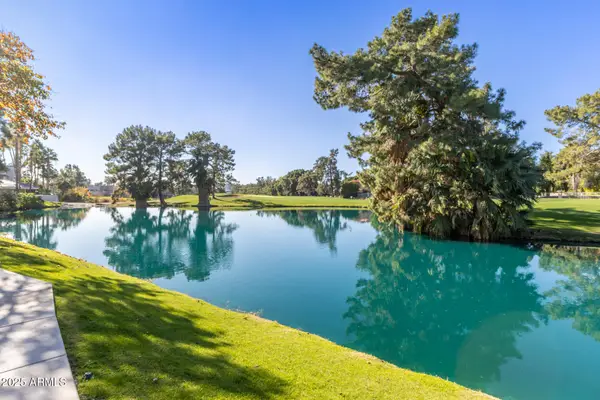 $379,900Active2 beds 1 baths1,258 sq. ft.
$379,900Active2 beds 1 baths1,258 sq. ft.5136 N 31st Place #634, Phoenix, AZ 85016
MLS# 6958982Listed by: WEST USA REALTY - New
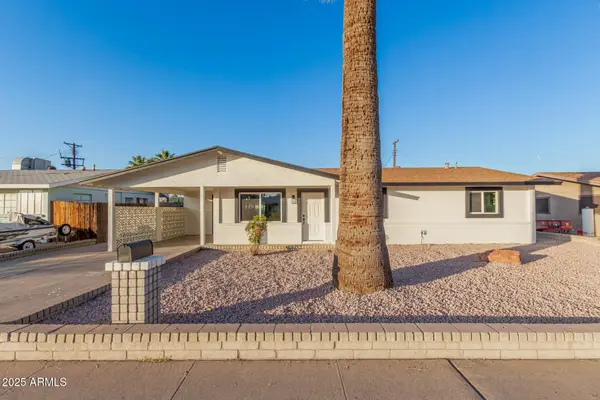 $395,000Active3 beds 2 baths1,598 sq. ft.
$395,000Active3 beds 2 baths1,598 sq. ft.3426 W Glenn Drive, Phoenix, AZ 85051
MLS# 6958985Listed by: DELEX REALTY - New
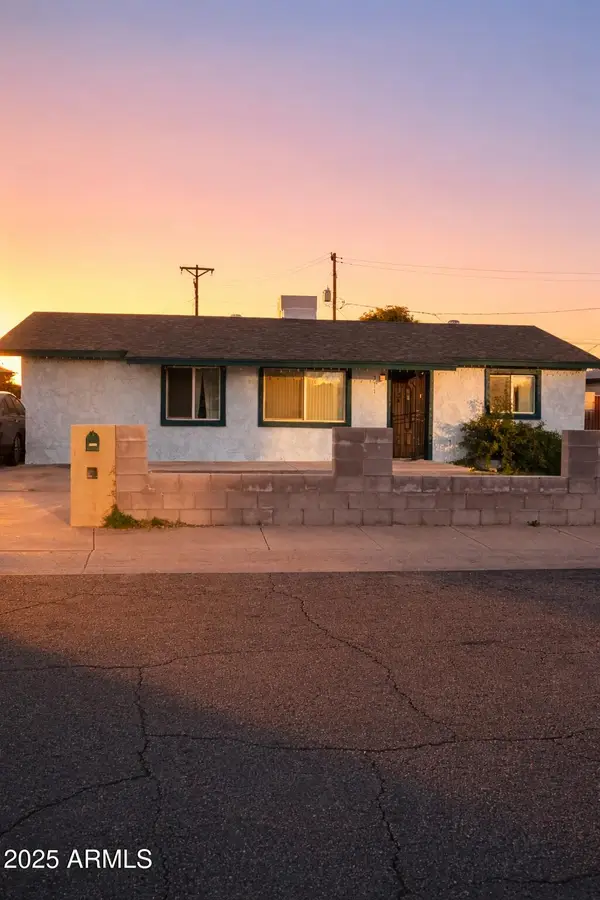 Listed by BHGRE$340,000Active4 beds 2 baths1,742 sq. ft.
Listed by BHGRE$340,000Active4 beds 2 baths1,742 sq. ft.5617 N 38th Drive, Phoenix, AZ 85019
MLS# 6959005Listed by: BETTER HOMES & GARDENS REAL ESTATE SJ FOWLER - New
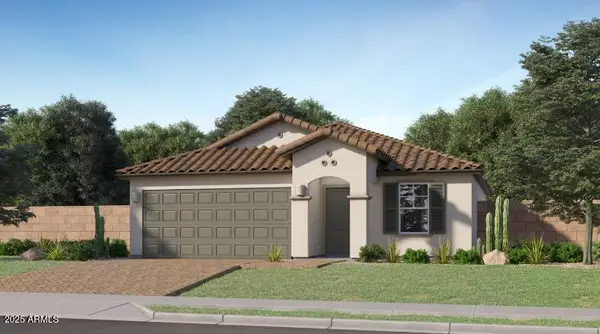 $404,740Active3 beds 2 baths1,219 sq. ft.
$404,740Active3 beds 2 baths1,219 sq. ft.3016 N 98th Lane, Phoenix, AZ 85037
MLS# 6959024Listed by: LENNAR SALES CORP - New
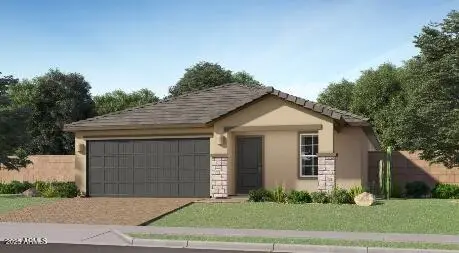 $442,740Active4 beds 2 baths1,649 sq. ft.
$442,740Active4 beds 2 baths1,649 sq. ft.3024 N 98th Lane, Phoenix, AZ 85037
MLS# 6959025Listed by: LENNAR SALES CORP - New
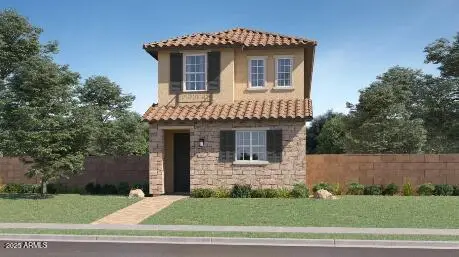 $432,490Active3 beds 3 baths1,958 sq. ft.
$432,490Active3 beds 3 baths1,958 sq. ft.9821 W Catalina Drive, Phoenix, AZ 85037
MLS# 6959031Listed by: LENNAR SALES CORP - New
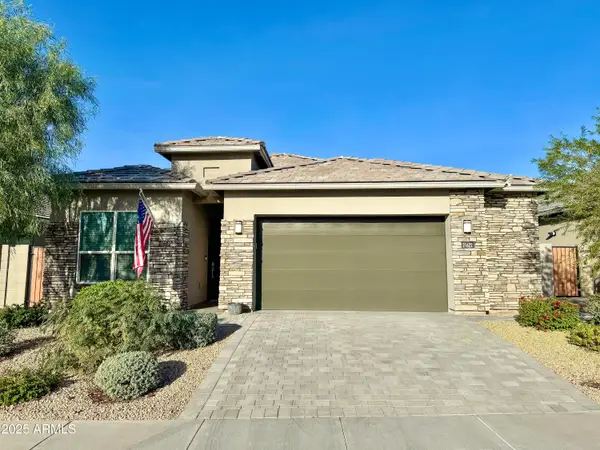 $985,000Active4 beds 3 baths2,024 sq. ft.
$985,000Active4 beds 3 baths2,024 sq. ft.21622 N 58th Street, Phoenix, AZ 85054
MLS# 6958987Listed by: HOME AMERICA REALTY
