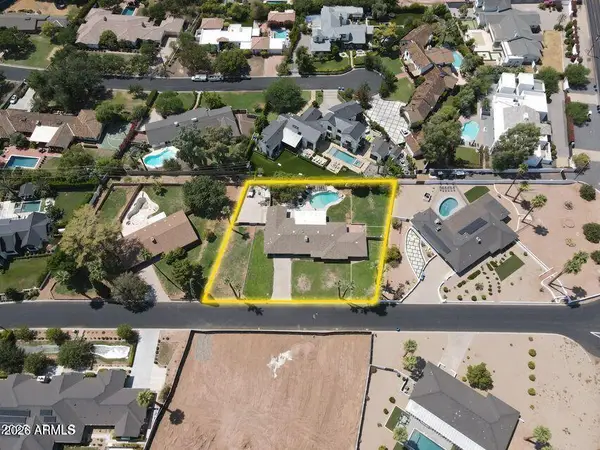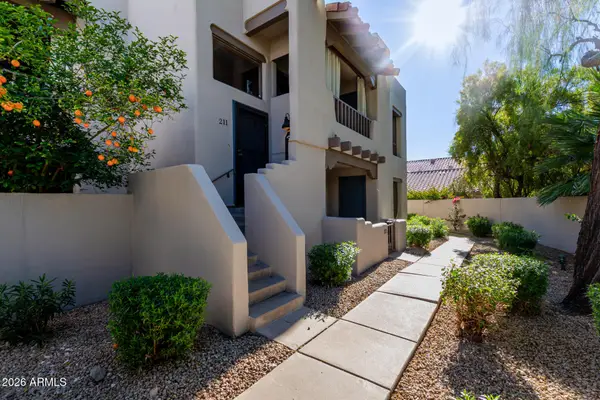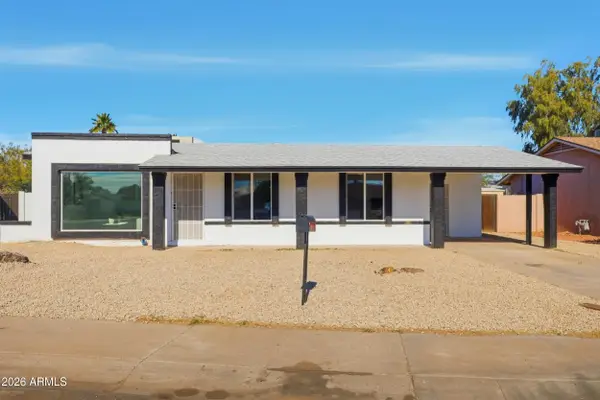3319 E Medlock Drive, Phoenix, AZ 85018
Local realty services provided by:Better Homes and Gardens Real Estate BloomTree Realty
3319 E Medlock Drive,Phoenix, AZ 85018
$2,195,000
- 4 Beds
- 3 Baths
- 2,948 sq. ft.
- Single family
- Active
Upcoming open houses
- Sat, Jan 2411:00 am - 02:00 pm
Listed by: robert e joffe, jonah joffe
Office: compass
MLS#:6949853
Source:ARMLS
Price summary
- Price:$2,195,000
- Price per sq. ft.:$744.57
About this home
This darling ranch has great style finished with excellent taste. A delightful courtyard entry leads to a home full of fresh design and fantastic living spaces. The open floor plan is loaded with natural sunlight, the island kitchen is great, there are two separate dining areas, a den/office, and the primary suite is lovely. The cottage like finishes including wood flooring, granite and tile accents, cabinet grade appliances, custom trim work, french doors, and beautiful cabinetry, and the outside is just as charming as the interior featuring a large covered patio overlooking a fantastic pool and large grassy yard perfect for the kids to play and adults to entertain. Beautifully set between Arcadia Lite and The Biltmore, and walking distance from excellent dining and shopping, this... special home is perfect for a growing family or empty nesters, and the location can't be beat!
Contact an agent
Home facts
- Year built:2014
- Listing ID #:6949853
- Updated:January 23, 2026 at 04:40 PM
Rooms and interior
- Bedrooms:4
- Total bathrooms:3
- Full bathrooms:3
- Living area:2,948 sq. ft.
Heating and cooling
- Cooling:Programmable Thermostat
- Heating:Electric
Structure and exterior
- Year built:2014
- Building area:2,948 sq. ft.
- Lot area:0.22 Acres
Schools
- High school:Camelback High School
- Middle school:Biltmore Preparatory Academy
- Elementary school:Biltmore Preparatory Academy
Utilities
- Water:City Water
Finances and disclosures
- Price:$2,195,000
- Price per sq. ft.:$744.57
- Tax amount:$11,206 (2024)
New listings near 3319 E Medlock Drive
- New
 $2,650,000Active4 beds 3 baths3,278 sq. ft.
$2,650,000Active4 beds 3 baths3,278 sq. ft.4616 N 49th Place, Phoenix, AZ 85018
MLS# 6973202Listed by: THE AGENCY - New
 $475,000Active3 beds 2 baths1,377 sq. ft.
$475,000Active3 beds 2 baths1,377 sq. ft.4306 N 20th Street, Phoenix, AZ 85016
MLS# 6973203Listed by: BROKERS HUB REALTY, LLC - New
 $875,000Active3 beds 3 baths2,630 sq. ft.
$875,000Active3 beds 3 baths2,630 sq. ft.114 E San Miguel Avenue, Phoenix, AZ 85012
MLS# 6973204Listed by: COMPASS - New
 $329,000Active2 beds 2 baths976 sq. ft.
$329,000Active2 beds 2 baths976 sq. ft.7300 N Dreamy Draw Drive #211, Phoenix, AZ 85020
MLS# 6973211Listed by: HOMETOWN ADVANTAGE REAL ESTATE - New
 $289,000Active1 beds 1 baths828 sq. ft.
$289,000Active1 beds 1 baths828 sq. ft.4465 E Paradise Village Parkway #1212, Phoenix, AZ 85032
MLS# 6973221Listed by: HOMESMART - New
 $409,000Active3 beds 2 baths2,010 sq. ft.
$409,000Active3 beds 2 baths2,010 sq. ft.9836 W Atlantis Way, Tolleson, AZ 85353
MLS# 6973236Listed by: PROSMART REALTY - New
 $379,900Active4 beds 2 baths1,472 sq. ft.
$379,900Active4 beds 2 baths1,472 sq. ft.9036 W Sells Drive, Phoenix, AZ 85037
MLS# 6973178Listed by: POLLY MITCHELL GLOBAL REALTY - Open Sun, 10am to 1pmNew
 $550,000Active2 beds 2 baths1,398 sq. ft.
$550,000Active2 beds 2 baths1,398 sq. ft.2323 N Central Avenue #705, Phoenix, AZ 85004
MLS# 6973194Listed by: BROKERS HUB REALTY, LLC - New
 $415,000Active3 beds 2 baths2,124 sq. ft.
$415,000Active3 beds 2 baths2,124 sq. ft.5831 W Pedro Lane, Laveen, AZ 85339
MLS# 6973171Listed by: HOMESMART - New
 $500,000Active5 beds 2 baths3,307 sq. ft.
$500,000Active5 beds 2 baths3,307 sq. ft.4629 N 111th Lane, Phoenix, AZ 85037
MLS# 6973142Listed by: REALTY OF AMERICA LLC
