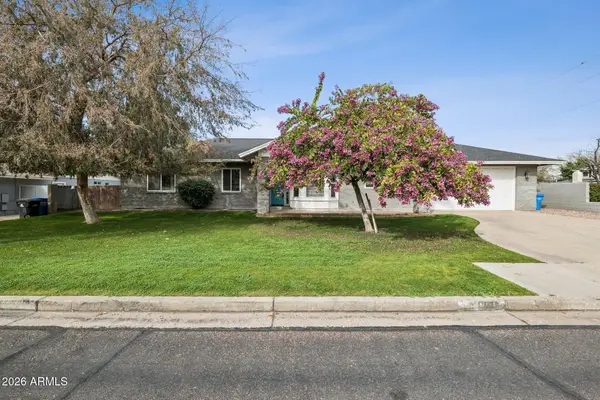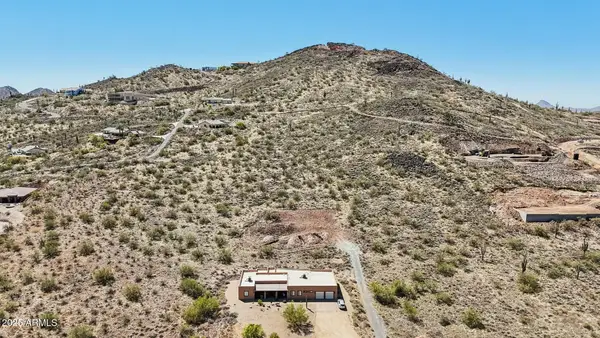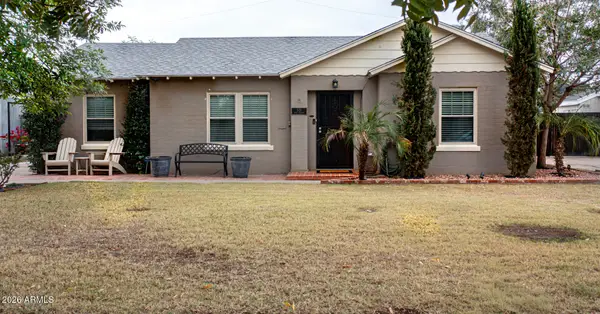34 W Vernon Avenue, Phoenix, AZ 85003
Local realty services provided by:Better Homes and Gardens Real Estate S.J. Fowler
Listed by: michele wolff, rodney wolff
Office: russ lyon sotheby's international realty
MLS#:6938179
Source:ARMLS
Price summary
- Price:$999,000
- Price per sq. ft.:$477.99
About this home
This stunning 1927 Tudor Revival nestled in the Willo Historic District exudes a perfect blend of charm and elegance, with a French-inspired flair and has been featured in Phoenix Home and Garden and the AZ Republic. The home's curb appeal is captivating, featuring a steep-pitched gable roof, an arched entry adorned with stone quoins and porte-cochère. Landscape artist Benjy Levinson designed the lush landscaping along with the quaint front patio and custom iron gates designed to echo the 1920s, which further enhance the property's charm.
Known as the P.W. Womack house, named after its original owner, a prominent builder in town who also worked on projects like the Paradise Valley Country Club, this property boasts tall, coved ceilings and gorgeous original hardwood floors throughout. The beautiful living and dining rooms were refurbished by designer Christopher K. Coffin. The centerpiece of the formal living room with its soaring ceilings is the fireplace that has an original tile border and flanked by windows that flood the space with natural light. The dining room features a silver-leafed ceiling and navy walls, complemented by French doors that lead to a charming side patio.
The sunny kitchen is a sweet space with gorgeous black-and-white striped wood floors, a brick-exposed wall, a vintage O'Keefe Merritt gas stove, and a charming breakfast nook. The separate family room offers a cozy retreat with a gas fireplace and seamlessly connects to an outdoor patio.
The primary suite with views of the backyard and downtown high-rises beyond, provides a peaceful retreat with a serene cream-white color palette, including a claw-foot soaking tub in the bathroom. A rare feature in historic homes is the large, walk-in closet (designed by California Closets). The front guest bedroom overlooks the front yard, while the third bedroom is currently set up as an office. The charming guest bathroom features a cast iron tub enclosed in an original arched spaced. There is a separate large laundry room, with an inside storage room beyond. The home is powered by two separate AC/heating units.
In the backyard, Levinson's design includes a fountain in the center, connected by formal walkways, a popular feature in French landscapes. The backyard also includes a built-in gas grill and covered dining/entertaining space. The inviting brick side patio, adorned with potted plants and a gas fireplace, is the perfect spot for coffee or happy hour.
The convenient location makes it within walking distance to all the offerings of Midtown - great restaurants, museums, and light rail (Heard Museum) stop. With safety in mind, this home is not connected to a back alleyway. This lovely property is not one to miss. BRAND NEW roof and all new exterior paint!
Contact an agent
Home facts
- Year built:1927
- Listing ID #:6938179
- Updated:February 14, 2026 at 03:50 PM
Rooms and interior
- Bedrooms:3
- Total bathrooms:2
- Full bathrooms:2
- Living area:2,090 sq. ft.
Heating and cooling
- Cooling:Ceiling Fan(s)
- Heating:Electric
Structure and exterior
- Year built:1927
- Building area:2,090 sq. ft.
- Lot area:0.19 Acres
Schools
- High school:Central High School
- Middle school:Kenilworth Elementary School
- Elementary school:Kenilworth Elementary School
Utilities
- Water:City Water
- Sewer:Sewer in & Connected
Finances and disclosures
- Price:$999,000
- Price per sq. ft.:$477.99
- Tax amount:$2,340 (2025)
New listings near 34 W Vernon Avenue
- New
 $429,990Active3 beds 2 baths1,567 sq. ft.
$429,990Active3 beds 2 baths1,567 sq. ft.8917 S 67th Drive, Laveen, AZ 85339
MLS# 6984652Listed by: EXP REALTY - New
 $799,000Active5 beds 3 baths2,869 sq. ft.
$799,000Active5 beds 3 baths2,869 sq. ft.702 W Why Worry Lane, Phoenix, AZ 85021
MLS# 6984654Listed by: COMPASS - New
 $189,000Active1.44 Acres
$189,000Active1.44 Acres37675 N 30th Drive #007g, Phoenix, AZ 85086
MLS# 6984659Listed by: JASON MITCHELL REAL ESTATE - New
 $995,000Active3 beds 2 baths1,700 sq. ft.
$995,000Active3 beds 2 baths1,700 sq. ft.521 W Wilshire Drive, Phoenix, AZ 85003
MLS# 6984669Listed by: ALTUS REALTY LLC - New
 $209,999Active2 beds 1 baths700 sq. ft.
$209,999Active2 beds 1 baths700 sq. ft.3120 N 67th Lane #2, Phoenix, AZ 85033
MLS# 6984623Listed by: HOMESMART - New
 $270,000Active2 beds 2 baths1,079 sq. ft.
$270,000Active2 beds 2 baths1,079 sq. ft.5729 S 21st Place, Phoenix, AZ 85040
MLS# 6984627Listed by: EXP REALTY - New
 $545,000Active4 beds 3 baths3,370 sq. ft.
$545,000Active4 beds 3 baths3,370 sq. ft.4027 W Saint Charles Avenue, Phoenix, AZ 85041
MLS# 6984580Listed by: HOMESMART - New
 $1,225,000Active3 beds 3 baths1,839 sq. ft.
$1,225,000Active3 beds 3 baths1,839 sq. ft.5250 E Deer Valley Drive #258, Phoenix, AZ 85054
MLS# 6984594Listed by: HOMESMART - New
 $850,000Active-- beds -- baths
$850,000Active-- beds -- baths1950 E Yale Street, Phoenix, AZ 85006
MLS# 6984600Listed by: BARRETT REAL ESTATE - New
 $649,900Active2 beds 2 baths1,883 sq. ft.
$649,900Active2 beds 2 baths1,883 sq. ft.5518 E Paradise Drive, Scottsdale, AZ 85254
MLS# 6984607Listed by: HOMESMART

