340 E Osborn Road #1, Phoenix, AZ 85012
Local realty services provided by:Better Homes and Gardens Real Estate BloomTree Realty
340 E Osborn Road #1,Phoenix, AZ 85012
$730,000
- 3 Beds
- 4 Baths
- 2,170 sq. ft.
- Townhouse
- Active
Upcoming open houses
- Tue, Sep 0904:00 pm - 07:00 pm
Listed by:eric z horn
Office:the brokery
MLS#:6857037
Source:ARMLS
Price summary
- Price:$730,000
- Price per sq. ft.:$336.41
About this home
**Upscale, Urban, Central Location - Can't Be Beat**
When the world outside is loud and busy, step inside and shut the door. This three-bedroom, 3.5-bathroom contemporary townhome delivers rare serenity in the middle of Midtown Phoenix.
The primary suite is a true retreat: a spa-like bathroom with a separate soaking tub, walk-in shower, dual sinks, and bidet, plus a walk-in closet large enough to hold a full wardrobe for every season. A spacious balcony to view the sunrise to the east and the sunset to the west.
Two additional bedrooms with private ensuites make the home uniquely versatile: one features its own private balcony, while the other offers a shower with a cozy seating nook reminiscent of a steam room. The open-concept living area is filled with natural light and designed for entertaining or quiet nights in, while architectural lines and modern finishes set a stylish tone throughout. A private two-car garage ensures convenience and security and a very low monthly HOA keeps added costs manageable.
Best of all, this home is the last remaining unit in this boutique four-unit community. This is your chance to claim a private sanctuary right in the heart of Midtown.
Contact an agent
Home facts
- Year built:2020
- Listing ID #:6857037
- Updated:September 05, 2025 at 08:03 PM
Rooms and interior
- Bedrooms:3
- Total bathrooms:4
- Full bathrooms:3
- Half bathrooms:1
- Living area:2,170 sq. ft.
Heating and cooling
- Cooling:Ceiling Fan(s), ENERGY STAR Qualified Equipment, Programmable Thermostat
- Heating:ENERGY STAR Qualified Equipment, Natural Gas
Structure and exterior
- Year built:2020
- Building area:2,170 sq. ft.
- Lot area:0.05 Acres
Schools
- High school:North High School
- Middle school:Osborn Middle School
- Elementary school:Longview Elementary School
Utilities
- Water:City Water
Finances and disclosures
- Price:$730,000
- Price per sq. ft.:$336.41
- Tax amount:$5,470
New listings near 340 E Osborn Road #1
- New
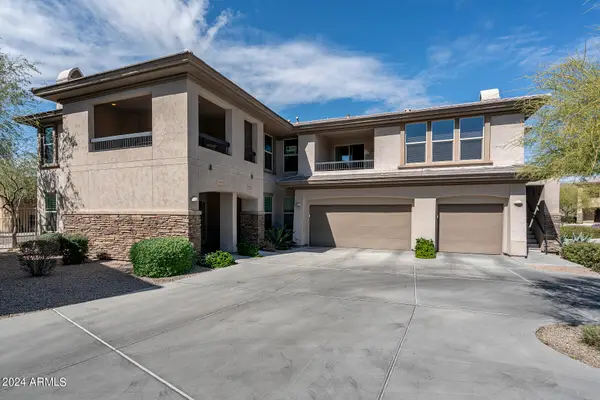 $529,500Active2 beds 2 baths1,702 sq. ft.
$529,500Active2 beds 2 baths1,702 sq. ft.33575 N Dove Lakes Drive #2044, Cave Creek, AZ 85331
MLS# 6915587Listed by: HOMESMART - New
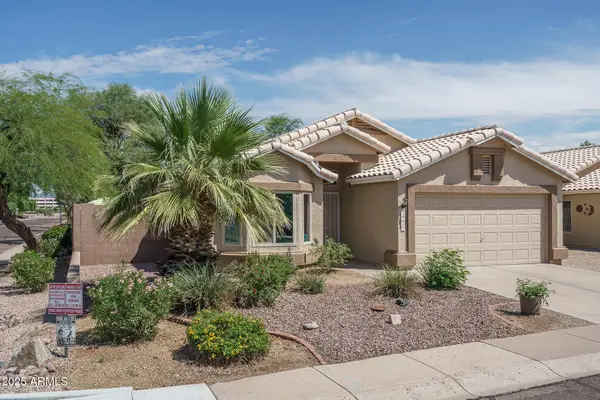 $499,000Active3 beds 2 baths1,522 sq. ft.
$499,000Active3 beds 2 baths1,522 sq. ft.16647 N 35th Street, Phoenix, AZ 85032
MLS# 6915592Listed by: KELLER WILLIAMS ARIZONA REALTY - New
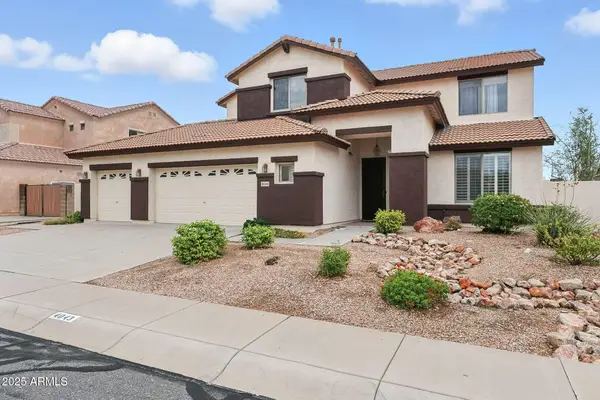 $685,000Active4 beds 3 baths2,939 sq. ft.
$685,000Active4 beds 3 baths2,939 sq. ft.4043 W Aire Libre Avenue, Phoenix, AZ 85053
MLS# 6915610Listed by: RE/MAX SOLUTIONS - New
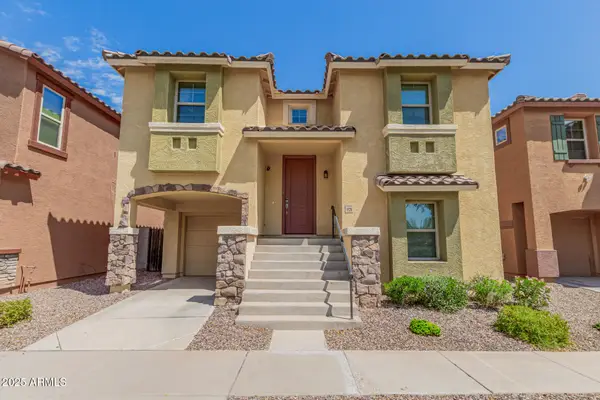 $334,999Active3 beds 2 baths1,656 sq. ft.
$334,999Active3 beds 2 baths1,656 sq. ft.1725 N 77th Drive, Phoenix, AZ 85035
MLS# 6915622Listed by: EXP REALTY - New
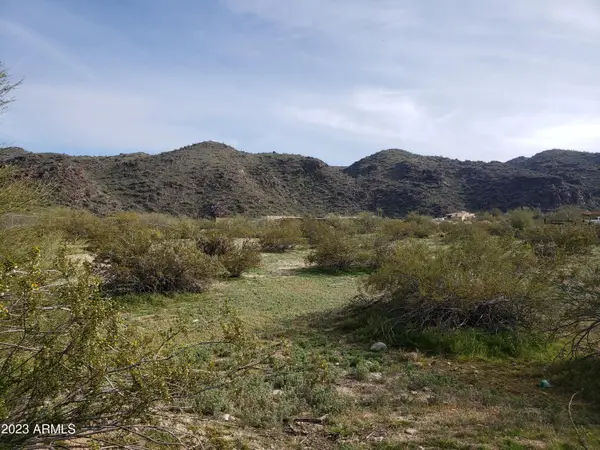 $429,000Active0.98 Acres
$429,000Active0.98 Acres1925 E Euclid Avenue, Phoenix, AZ 85042
MLS# 6915627Listed by: MAC REALTY, L.L.C. - New
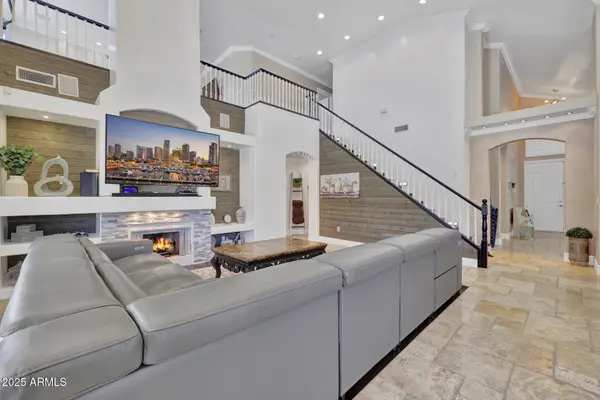 $739,000Active4 beds 3 baths2,576 sq. ft.
$739,000Active4 beds 3 baths2,576 sq. ft.20631 N 9th Street, Phoenix, AZ 85024
MLS# 6915521Listed by: CENTURY 21 TOMA PARTNERS - New
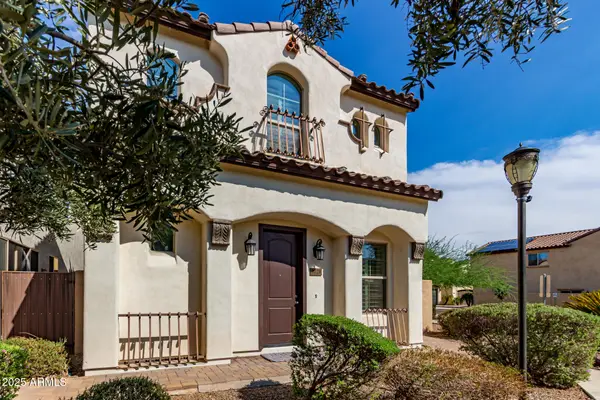 $459,000Active3 beds 3 baths1,951 sq. ft.
$459,000Active3 beds 3 baths1,951 sq. ft.2028 E Heartwood Lane, Phoenix, AZ 85022
MLS# 6915530Listed by: KELLER WILLIAMS REALTY PHOENIX - New
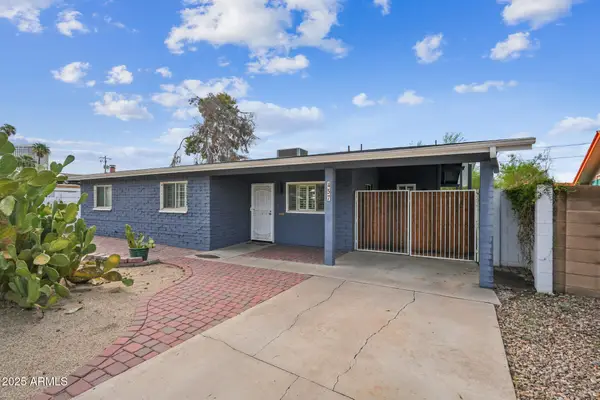 $539,900Active3 beds 2 baths1,493 sq. ft.
$539,900Active3 beds 2 baths1,493 sq. ft.457 W Mulberry Drive, Phoenix, AZ 85013
MLS# 6915557Listed by: KELLER WILLIAMS INTEGRITY FIRST - New
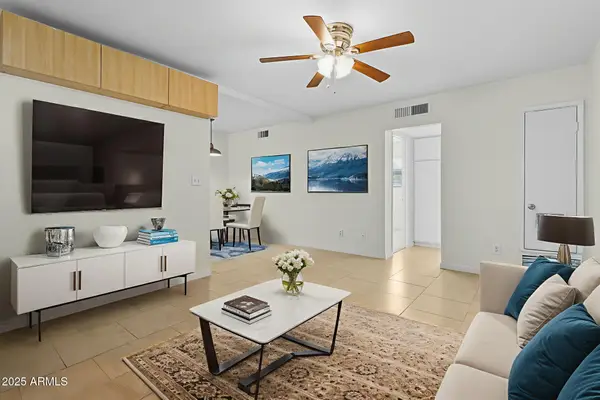 $200,000Active1 beds 1 baths630 sq. ft.
$200,000Active1 beds 1 baths630 sq. ft.749 E Montebello Avenue #127, Phoenix, AZ 85014
MLS# 6915458Listed by: REALTY ONE GROUP - New
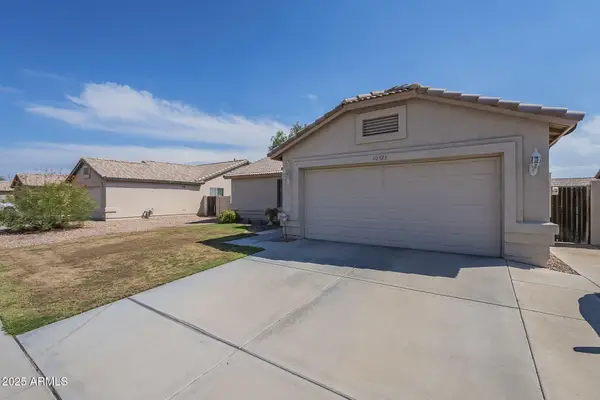 $369,000Active3 beds 2 baths1,705 sq. ft.
$369,000Active3 beds 2 baths1,705 sq. ft.10323 W Windsor Boulevard, Glendale, AZ 85307
MLS# 6915466Listed by: THE FIRM RE
