3402 W Crocus Drive, Phoenix, AZ 85053
Local realty services provided by:Better Homes and Gardens Real Estate S.J. Fowler
Listed by:ariane gonzales
Office:keller williams realty professional partners
MLS#:6898253
Source:ARMLS
Price summary
- Price:$510,000
About this home
**Spacious & Updated Tri-Level Gem with Pool + 2 Master Suites on Corner Lot!**
Welcome to this beautifully updated 1969 tri-level home, thoughtfully designed for comfort and functionality. Located on a generous corner lot, this 4-bedroom, 3.5-bathroom residence offers space, style, and versatility—including *two* master bedrooms, perfect for multi-generational living or added privacy.
Step inside to discover a flowing layout anchored by an **expansive kitchen**, complete with a massive peninsula island, granite countertops, rich mocha cabinets, barstool seating, and recessed lighting. The kitchen opens seamlessly into the inviting **living room with a wood-accent wall and bay window**, and a spacious dining area, all unified by neutral tile flooring for easy maintenance and timeless appeal.
Just a few steps down leads to the main master retreata true standout. This oversized space features a cozy stone fireplace, plenty of room for a lounge or office area, and even space for a coffee bar. The ensuite bathroom is a luxurious escape with a custom tiled walk-in shower, dual vessel sinks, and elegant granite countertops.
The secondary master suite and additional bedrooms are equally spacious, offering flexibility for guests, family, or home office needs. This floor plan is smartly designed to feel even larger than it is, offering comfortable separation of space across all levels.
Outside, unwind in your private backyard oasis featuring a sparkling pool, a shaded gazebo, and space for gardeningor even your own turtle sanctuary. A side yard offers extra storage or the perfect spot for a future dog run.
This home checks all the boxescharacter, upgrades, function, and outdoor fun. Come see how this special property fits your lifestyle!
Contact an agent
Home facts
- Year built:1969
- Listing ID #:6898253
- Updated:September 06, 2025 at 09:09 AM
Rooms and interior
- Bedrooms:4
- Total bathrooms:3
- Full bathrooms:3
Heating and cooling
- Cooling:Ceiling Fan(s)
- Heating:Ceiling
Structure and exterior
- Year built:1969
- Lot area:0.21 Acres
Schools
- High school:Thunderbird High School
- Middle school:Desert Foothills Middle School
- Elementary school:Acacia Elementary School
Utilities
- Water:City Water
Finances and disclosures
- Price:$510,000
- Tax amount:$1,754
New listings near 3402 W Crocus Drive
- New
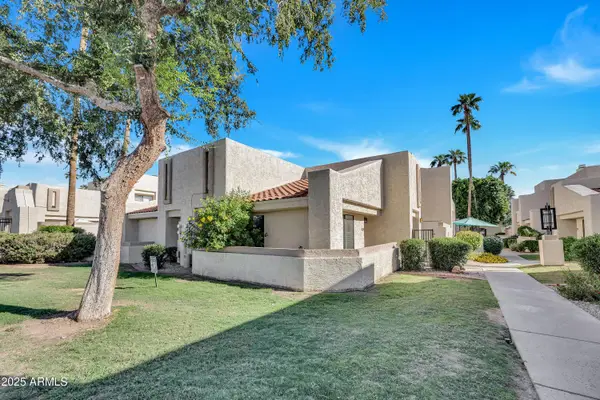 $269,750Active2 beds 1 baths858 sq. ft.
$269,750Active2 beds 1 baths858 sq. ft.748 E Morningside Drive, Phoenix, AZ 85022
MLS# 6924550Listed by: FATHOM REALTY ELITE - New
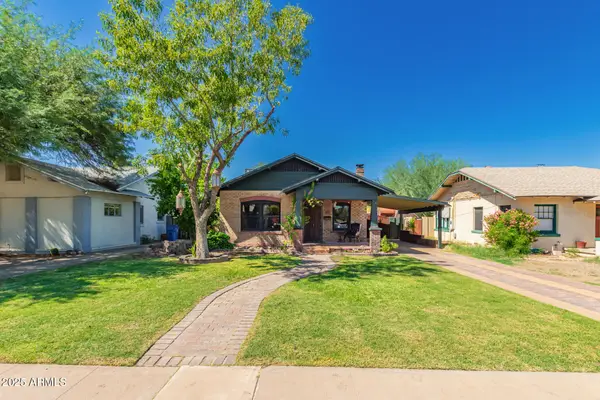 $549,000Active3 beds 2 baths1,273 sq. ft.
$549,000Active3 beds 2 baths1,273 sq. ft.2034 N Mitchell Street, Phoenix, AZ 85006
MLS# 6924579Listed by: EXP REALTY - New
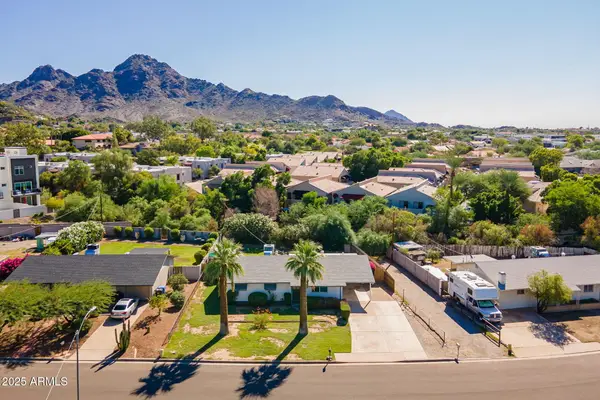 $394,900Active3 beds 2 baths1,204 sq. ft.
$394,900Active3 beds 2 baths1,204 sq. ft.7313 N 16th Place N, Phoenix, AZ 85020
MLS# 6924602Listed by: HOMESMART - New
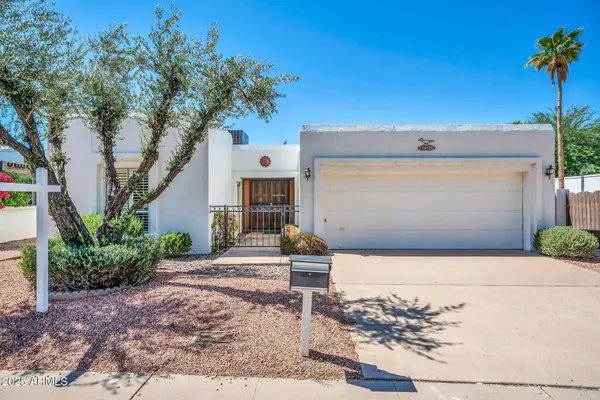 $480,000Active2 beds 2 baths1,589 sq. ft.
$480,000Active2 beds 2 baths1,589 sq. ft.14024 N Burning Tree Place, Phoenix, AZ 85022
MLS# 6924609Listed by: MY HOME GROUP REAL ESTATE - New
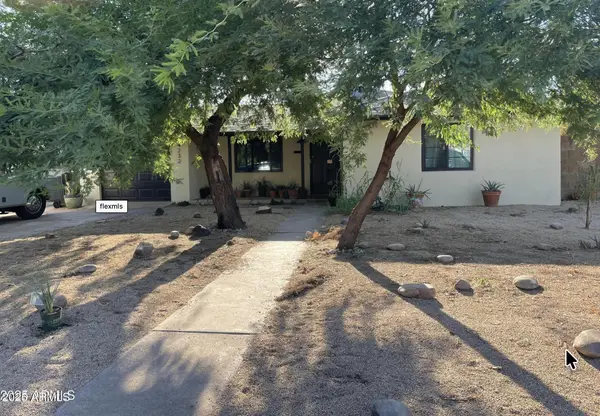 $425,000Active3 beds 2 baths1,518 sq. ft.
$425,000Active3 beds 2 baths1,518 sq. ft.4232 N 15th Drive, Phoenix, AZ 85015
MLS# 6924611Listed by: DELEX REALTY - New
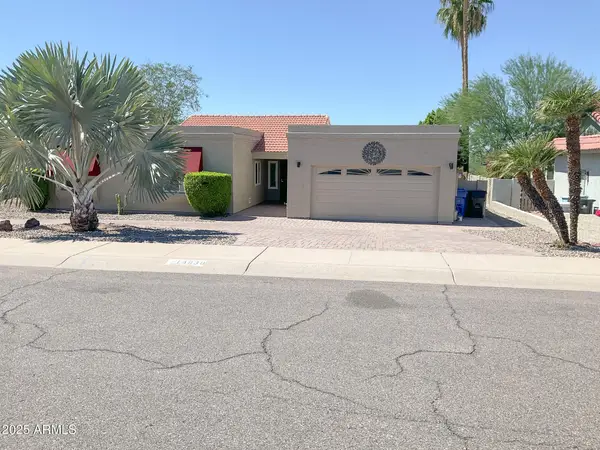 $825,000Active3 beds 2 baths2,154 sq. ft.
$825,000Active3 beds 2 baths2,154 sq. ft.14830 N 10th Street, Phoenix, AZ 85022
MLS# 6924614Listed by: REALTY ONE SCOTTSDALE LLC - New
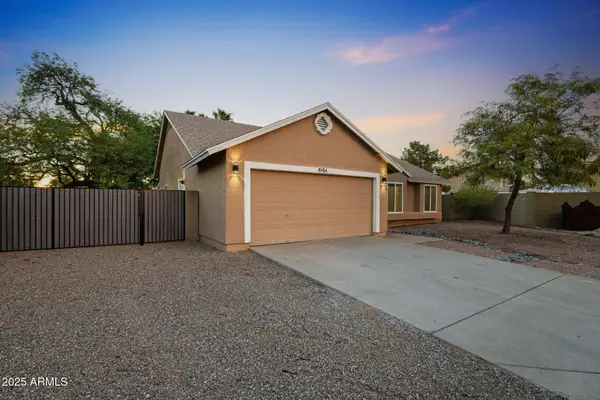 $625,000Active3 beds 2 baths1,548 sq. ft.
$625,000Active3 beds 2 baths1,548 sq. ft.19414 N 7th Way, Phoenix, AZ 85024
MLS# 6924625Listed by: HOMESMART - New
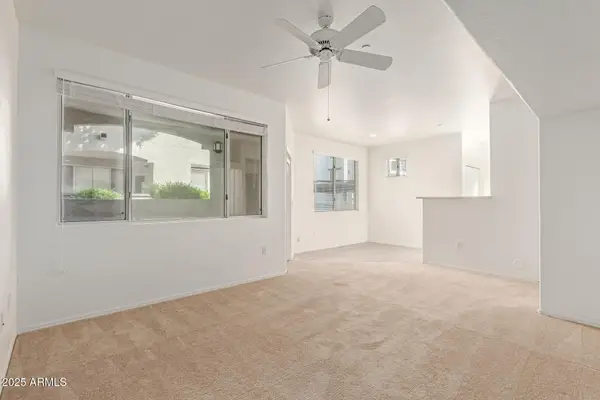 $300,000Active2 beds 2 baths1,178 sq. ft.
$300,000Active2 beds 2 baths1,178 sq. ft.3302 N 7th Street #137, Phoenix, AZ 85014
MLS# 6924627Listed by: REAL BROKER - New
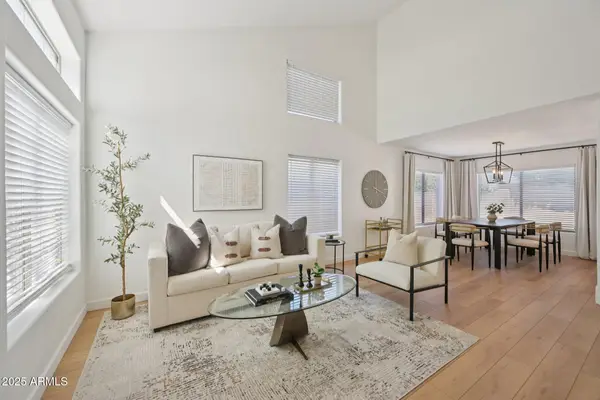 $500,000Active4 beds 3 baths2,035 sq. ft.
$500,000Active4 beds 3 baths2,035 sq. ft.6616 W Prickly Pear Trail, Phoenix, AZ 85083
MLS# 6924634Listed by: COMPASS - New
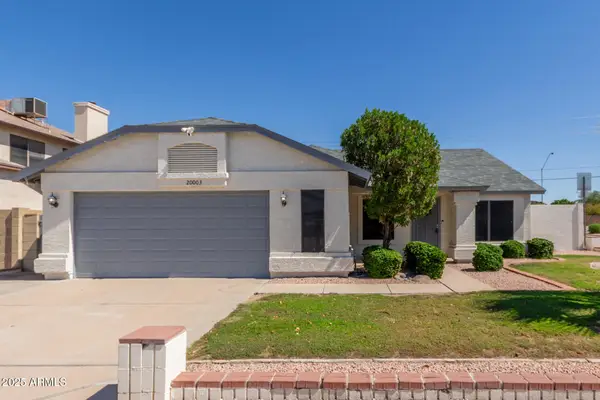 $429,000Active4 beds 2 baths1,818 sq. ft.
$429,000Active4 beds 2 baths1,818 sq. ft.20003 N 43rd Drive, Glendale, AZ 85308
MLS# 6924636Listed by: WEST USA REALTY
