3410 E Everett Drive, Phoenix, AZ 85032
Local realty services provided by:Better Homes and Gardens Real Estate BloomTree Realty
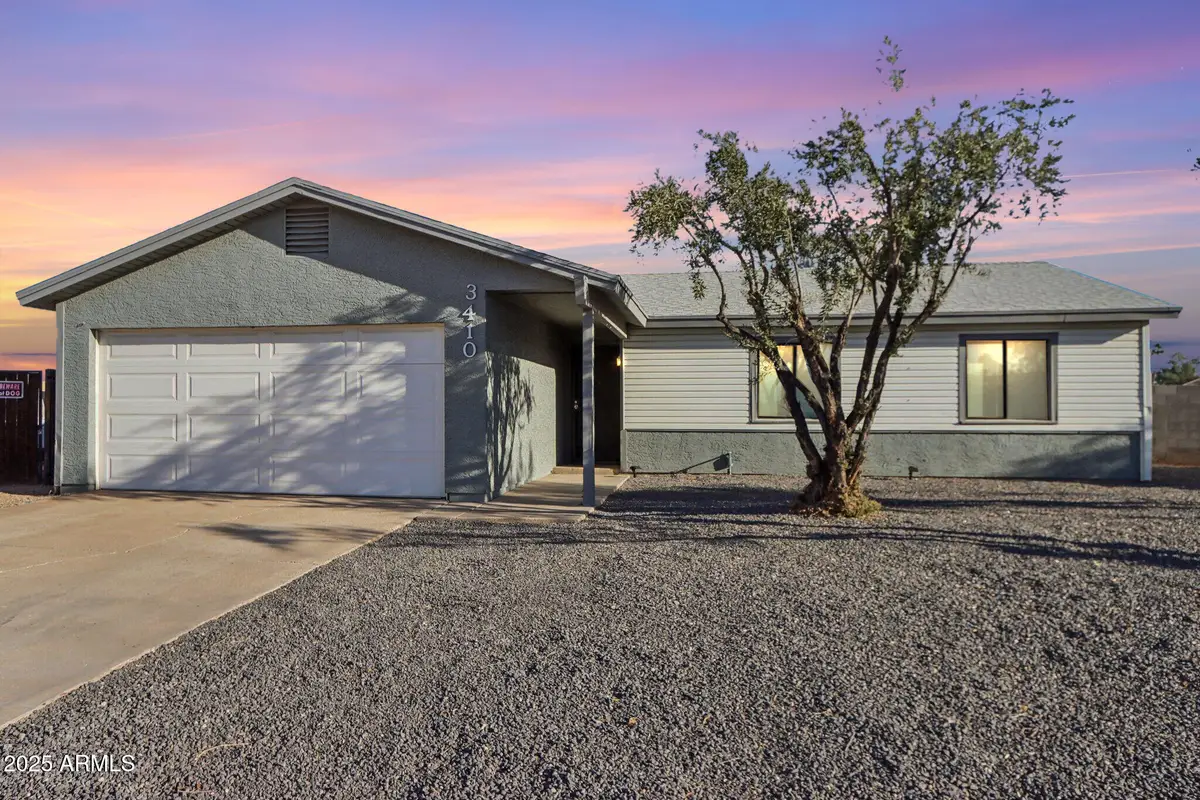
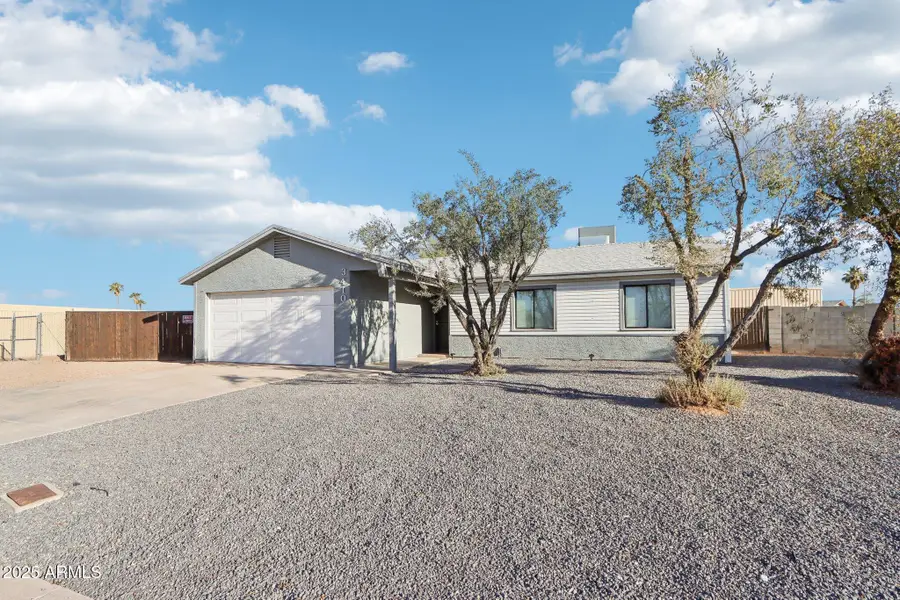
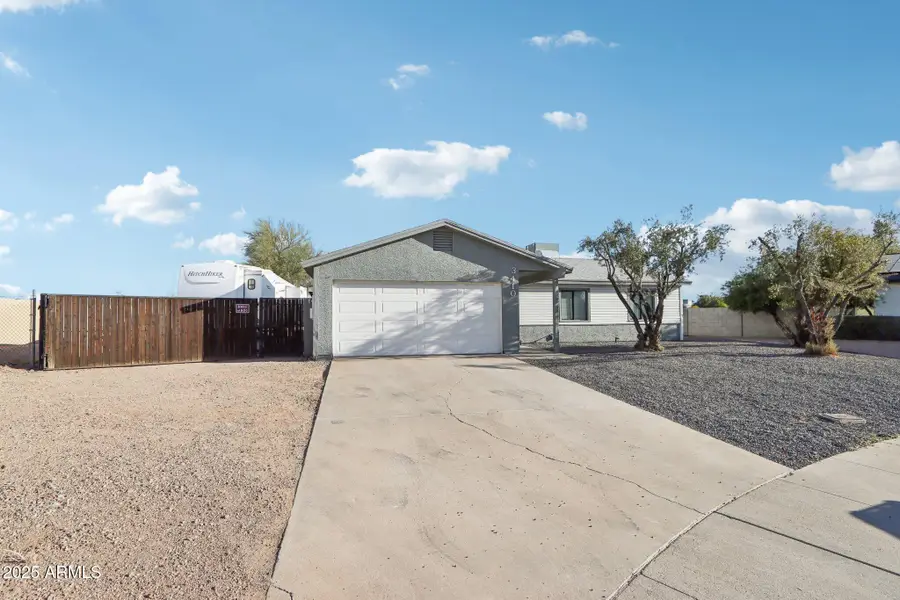
3410 E Everett Drive,Phoenix, AZ 85032
$425,000
- 3 Beds
- 2 Baths
- - sq. ft.
- Single family
- Pending
Listed by:claire ackerman
Office:compass
MLS#:6879155
Source:ARMLS
Price summary
- Price:$425,000
About this home
Remodeled & move in ready home in the highly desirable Paradise Valley Oasis neighborhood! Situated on a corner, cul de sac lot (approx 11,000 sq ft), this property offers an RV gate, RV parking & the rare advantage of NO HOA! The spacious backyard is a blank canvas with endless possibilities; whether you envision a pool, workshop, sports court, or a lush outdoor oasis, there's plenty of room to bring your vision to life. Inside, you'll find a thoughtfully designed open-concept floor plan with vaulted ceilings that create an airy, inviting atmosphere. The family room includes a versatile bonus space, perfect for a home office, playroom, or additional lounge area. The updated kitchen boasts white shaker cabinets with sleek black hardware, granite countertops & & stainless-steel appliances. Stylish wood-look tile flooring runs throughout the main living areas. Both bathrooms have been tastefully updated & all 3 bedrooms feature carpeting & ceiling fans. Step outside through the sliding glass door off the kitchen to a large, covered patio, where you have mountain views & is ideal for entertaining! PLUS, there's an outdoor storage room that can double as a workshop or hobby space. Located near the 51 Freeway, this home provides easy freeway access & you are minuted from hiking/biking trails, top-rated schools in the Paradise Valley School District, a variety of shopping & dining options & the brand-new PV Mall! Don't miss out on this stylish, upgraded home in a prime location.
Contact an agent
Home facts
- Year built:1977
- Listing Id #:6879155
- Updated:August 06, 2025 at 09:12 AM
Rooms and interior
- Bedrooms:3
- Total bathrooms:2
- Full bathrooms:2
Heating and cooling
- Cooling:Ceiling Fan(s), Programmable Thermostat
- Heating:Electric
Structure and exterior
- Year built:1977
- Lot area:0.25 Acres
Schools
- High school:Shadow Mountain High School
- Middle school:Indian Bend Elementary School
- Elementary school:Indian Bend Elementary School
Utilities
- Water:City Water
Finances and disclosures
- Price:$425,000
- Tax amount:$1,539
New listings near 3410 E Everett Drive
- New
 $589,000Active3 beds 3 baths2,029 sq. ft.
$589,000Active3 beds 3 baths2,029 sq. ft.3547 E Windmere Drive, Phoenix, AZ 85048
MLS# 6905794Listed by: MY HOME GROUP REAL ESTATE - New
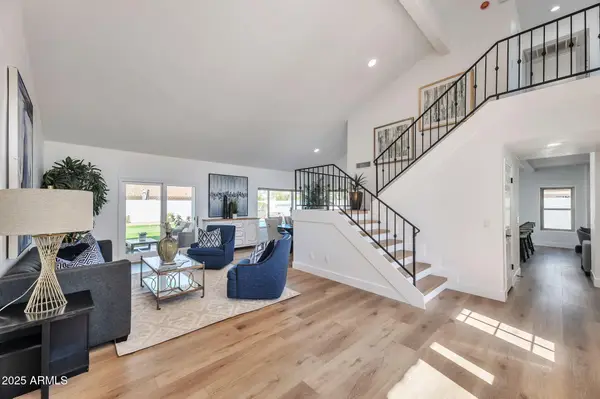 $1,250,000Active3 beds 3 baths2,434 sq. ft.
$1,250,000Active3 beds 3 baths2,434 sq. ft.17408 N 57th Street, Scottsdale, AZ 85254
MLS# 6905805Listed by: GENTRY REAL ESTATE - New
 $950,000Active3 beds 2 baths2,036 sq. ft.
$950,000Active3 beds 2 baths2,036 sq. ft.2202 E Belmont Avenue, Phoenix, AZ 85020
MLS# 6905818Listed by: COMPASS - New
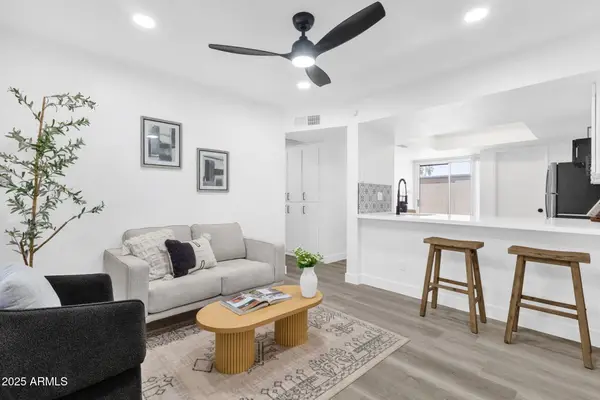 $239,000Active2 beds 2 baths817 sq. ft.
$239,000Active2 beds 2 baths817 sq. ft.19601 N 7th Street N #1032, Phoenix, AZ 85024
MLS# 6905822Listed by: HOMESMART - New
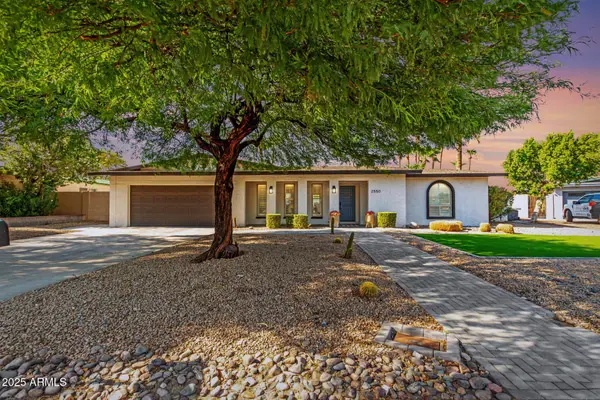 $850,000Active4 beds 2 baths2,097 sq. ft.
$850,000Active4 beds 2 baths2,097 sq. ft.2550 E Sahuaro Drive, Phoenix, AZ 85028
MLS# 6905826Listed by: KELLER WILLIAMS REALTY EAST VALLEY - New
 $439,000Active3 beds 2 baths1,570 sq. ft.
$439,000Active3 beds 2 baths1,570 sq. ft.2303 E Taro Lane, Phoenix, AZ 85024
MLS# 6905701Listed by: HOMESMART - New
 $779,900Active2 beds 3 baths1,839 sq. ft.
$779,900Active2 beds 3 baths1,839 sq. ft.22435 N 53rd Street, Phoenix, AZ 85054
MLS# 6905712Listed by: REALTY ONE GROUP - New
 $980,000Active-- beds -- baths
$980,000Active-- beds -- baths610 E San Juan Avenue, Phoenix, AZ 85012
MLS# 6905741Listed by: VALOR HOME GROUP - New
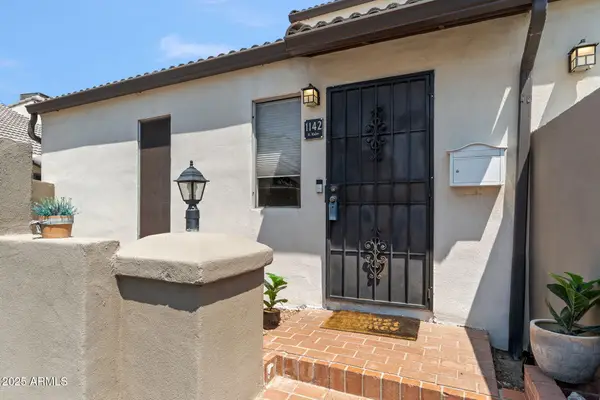 $349,900Active3 beds 2 baths1,196 sq. ft.
$349,900Active3 beds 2 baths1,196 sq. ft.1142 E Kaler Drive, Phoenix, AZ 85020
MLS# 6905764Listed by: COMPASS - New
 $314,000Active2 beds 3 baths1,030 sq. ft.
$314,000Active2 beds 3 baths1,030 sq. ft.2150 W Alameda Road #1390, Phoenix, AZ 85085
MLS# 6905768Listed by: HOMESMART
