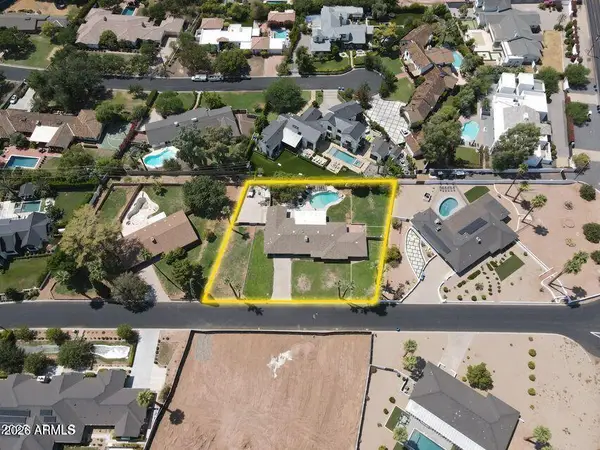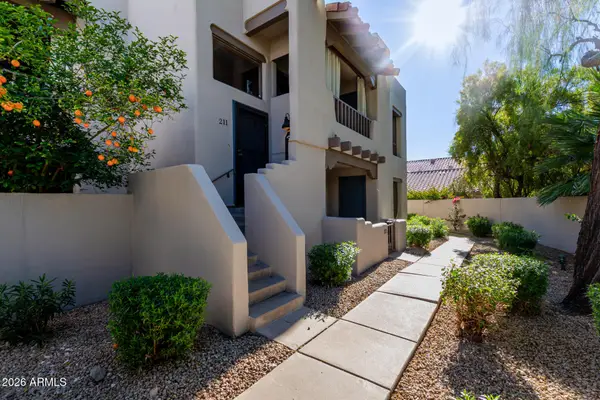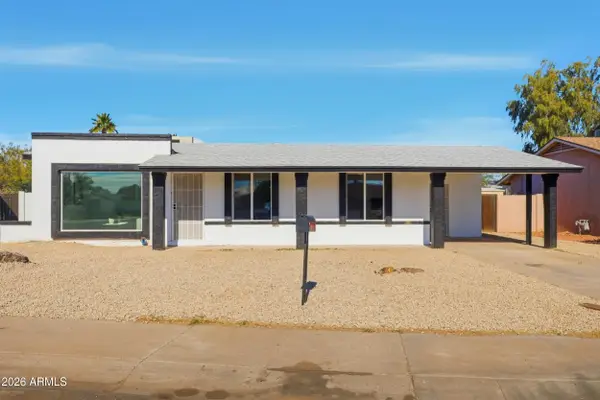3413 N 16th Drive N, Phoenix, AZ 85015
Local realty services provided by:Better Homes and Gardens Real Estate BloomTree Realty
Upcoming open houses
- Sun, Jan 2512:00 pm - 02:00 pm
Listed by: barbara simmons, john adam simmons(913) 220-7869
Office: local luxury christie's international real estate
MLS#:6778260
Source:ARMLS
Price summary
- Price:$825,000
- Price per sq. ft.:$310.97
About this home
NO HOA! SHORT-TERM RENTALS ALLOWED! What a great investment opportunity to own right in the heart of it all. Stunning mid-century modern, completely remodeled uptown home! Fully furnished and move-in ready. Huge backyard with pool, hot tub (heated), playground, patio, outdoor dining, grass. 2 master bedrooms with in-suite bathrooms & double roman showers. Wood floors throughout, huge kitchen island, great for entertaining. Movie theater with 120'' screen and surround sound. Playground in the backyard w/slide, swings, & monkey bars. Smart home: alarm system, smoke/fire/carbon monoxide/glass break sensors, smart thermostats, smart locks, ring doorbell, External security cameras, and Smarts beyond your imagination in remote controlling the Pool & Hot Tub with the Pentair smart controls.
Contact an agent
Home facts
- Year built:1950
- Listing ID #:6778260
- Updated:January 23, 2026 at 04:16 PM
Rooms and interior
- Bedrooms:4
- Total bathrooms:4
- Full bathrooms:3
- Half bathrooms:1
- Living area:2,653 sq. ft.
Heating and cooling
- Cooling:Ceiling Fan(s)
- Heating:Electric
Structure and exterior
- Year built:1950
- Building area:2,653 sq. ft.
- Lot area:0.27 Acres
Schools
- High school:Central High School
- Middle school:Osborn Middle School
- Elementary school:Clarendon School
Utilities
- Water:City Water
Finances and disclosures
- Price:$825,000
- Price per sq. ft.:$310.97
- Tax amount:$3,168 (2024)
New listings near 3413 N 16th Drive N
- New
 $2,650,000Active4 beds 3 baths3,278 sq. ft.
$2,650,000Active4 beds 3 baths3,278 sq. ft.4616 N 49th Place, Phoenix, AZ 85018
MLS# 6973202Listed by: THE AGENCY - New
 $475,000Active3 beds 2 baths1,377 sq. ft.
$475,000Active3 beds 2 baths1,377 sq. ft.4306 N 20th Street, Phoenix, AZ 85016
MLS# 6973203Listed by: BROKERS HUB REALTY, LLC - New
 $875,000Active3 beds 3 baths2,630 sq. ft.
$875,000Active3 beds 3 baths2,630 sq. ft.114 E San Miguel Avenue, Phoenix, AZ 85012
MLS# 6973204Listed by: COMPASS - New
 $329,000Active2 beds 2 baths976 sq. ft.
$329,000Active2 beds 2 baths976 sq. ft.7300 N Dreamy Draw Drive #211, Phoenix, AZ 85020
MLS# 6973211Listed by: HOMETOWN ADVANTAGE REAL ESTATE - New
 $289,000Active1 beds 1 baths828 sq. ft.
$289,000Active1 beds 1 baths828 sq. ft.4465 E Paradise Village Parkway #1212, Phoenix, AZ 85032
MLS# 6973221Listed by: HOMESMART - New
 $409,000Active3 beds 2 baths2,010 sq. ft.
$409,000Active3 beds 2 baths2,010 sq. ft.9836 W Atlantis Way, Tolleson, AZ 85353
MLS# 6973236Listed by: PROSMART REALTY - New
 $379,900Active4 beds 2 baths1,472 sq. ft.
$379,900Active4 beds 2 baths1,472 sq. ft.9036 W Sells Drive, Phoenix, AZ 85037
MLS# 6973178Listed by: POLLY MITCHELL GLOBAL REALTY - Open Sun, 10am to 1pmNew
 $550,000Active2 beds 2 baths1,398 sq. ft.
$550,000Active2 beds 2 baths1,398 sq. ft.2323 N Central Avenue #705, Phoenix, AZ 85004
MLS# 6973194Listed by: BROKERS HUB REALTY, LLC - New
 $415,000Active3 beds 2 baths2,124 sq. ft.
$415,000Active3 beds 2 baths2,124 sq. ft.5831 W Pedro Lane, Laveen, AZ 85339
MLS# 6973171Listed by: HOMESMART - New
 $500,000Active5 beds 2 baths3,307 sq. ft.
$500,000Active5 beds 2 baths3,307 sq. ft.4629 N 111th Lane, Phoenix, AZ 85037
MLS# 6973142Listed by: REALTY OF AMERICA LLC
