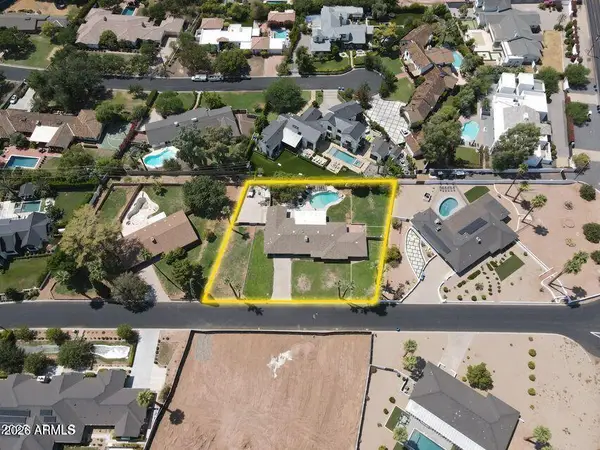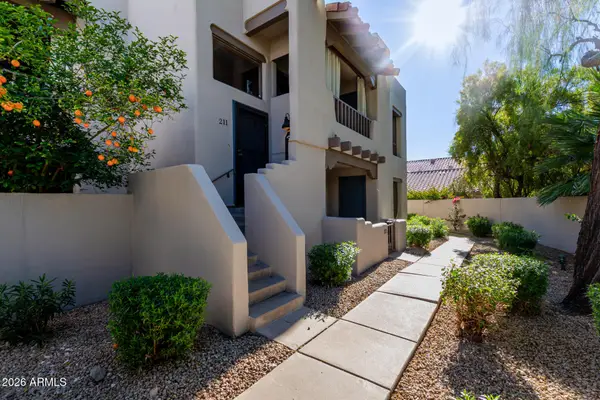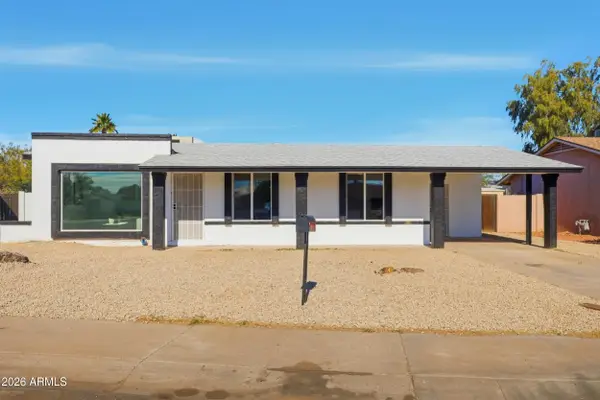3419 N 70th Avenue, Phoenix, AZ 85033
Local realty services provided by:Better Homes and Gardens Real Estate S.J. Fowler
Listed by: cindy rojas, evelyn iniguez
Office: delex realty
MLS#:6931284
Source:ARMLS
Price summary
- Price:$479,900
- Price per sq. ft.:$192.58
- Monthly HOA dues:$128
About this home
Spacious and move-in ready, this home is one of the few in West Phoenix with BOTH a 2-car garage and a private detached studio. Enjoy vaulted ceilings, A cozy stone fireplace, and an open kitchen recently remodeled with granite counters, crown-molded, cabinetry, and stainless appliances. Bathrooms were partially updated and Home was just freshly painted inside and out with brand new carpet throughout.
The detached the studio sits on the side of the garage and includes its own entrance and mini split. Perfect for guests, in-laws , or potential rental income. Situated on a generous almost 1/3 acre lot with an RV gate, and community pool, this property offers endless possibilities to add a private pool, expand, or create your own dream outdoor space.
Yes, there's an HOA, but this community offers the best of both worlds- neighborhood appeal WITHOUT the restrictions. Build, park, and personalize your space with ease, freedom rarely found with HOA!
Purchase includes a complimentary taco catering for up to 25 guests, courtesy of AZ Taco Head. Perfect for your first gathering in your new home!
Contact an agent
Home facts
- Year built:1986
- Listing ID #:6931284
- Updated:January 23, 2026 at 04:40 PM
Rooms and interior
- Bedrooms:4
- Total bathrooms:2
- Full bathrooms:2
- Living area:2,492 sq. ft.
Heating and cooling
- Heating:Electric
Structure and exterior
- Year built:1986
- Building area:2,492 sq. ft.
- Lot area:0.39 Acres
Schools
- High school:Trevor Browne High School
- Middle school:Estrella Middle School
- Elementary school:G. Frank Davidson
Utilities
- Water:City Water
Finances and disclosures
- Price:$479,900
- Price per sq. ft.:$192.58
- Tax amount:$1,861 (2024)
New listings near 3419 N 70th Avenue
- New
 $2,650,000Active4 beds 3 baths3,278 sq. ft.
$2,650,000Active4 beds 3 baths3,278 sq. ft.4616 N 49th Place, Phoenix, AZ 85018
MLS# 6973202Listed by: THE AGENCY - New
 $475,000Active3 beds 2 baths1,377 sq. ft.
$475,000Active3 beds 2 baths1,377 sq. ft.4306 N 20th Street, Phoenix, AZ 85016
MLS# 6973203Listed by: BROKERS HUB REALTY, LLC - New
 $875,000Active3 beds 3 baths2,630 sq. ft.
$875,000Active3 beds 3 baths2,630 sq. ft.114 E San Miguel Avenue, Phoenix, AZ 85012
MLS# 6973204Listed by: COMPASS - New
 $329,000Active2 beds 2 baths976 sq. ft.
$329,000Active2 beds 2 baths976 sq. ft.7300 N Dreamy Draw Drive #211, Phoenix, AZ 85020
MLS# 6973211Listed by: HOMETOWN ADVANTAGE REAL ESTATE - New
 $289,000Active1 beds 1 baths828 sq. ft.
$289,000Active1 beds 1 baths828 sq. ft.4465 E Paradise Village Parkway #1212, Phoenix, AZ 85032
MLS# 6973221Listed by: HOMESMART - New
 $409,000Active3 beds 2 baths2,010 sq. ft.
$409,000Active3 beds 2 baths2,010 sq. ft.9836 W Atlantis Way, Tolleson, AZ 85353
MLS# 6973236Listed by: PROSMART REALTY - New
 $379,900Active4 beds 2 baths1,472 sq. ft.
$379,900Active4 beds 2 baths1,472 sq. ft.9036 W Sells Drive, Phoenix, AZ 85037
MLS# 6973178Listed by: POLLY MITCHELL GLOBAL REALTY - Open Sun, 10am to 1pmNew
 $550,000Active2 beds 2 baths1,398 sq. ft.
$550,000Active2 beds 2 baths1,398 sq. ft.2323 N Central Avenue #705, Phoenix, AZ 85004
MLS# 6973194Listed by: BROKERS HUB REALTY, LLC - New
 $415,000Active3 beds 2 baths2,124 sq. ft.
$415,000Active3 beds 2 baths2,124 sq. ft.5831 W Pedro Lane, Laveen, AZ 85339
MLS# 6973171Listed by: HOMESMART - New
 $500,000Active5 beds 2 baths3,307 sq. ft.
$500,000Active5 beds 2 baths3,307 sq. ft.4629 N 111th Lane, Phoenix, AZ 85037
MLS# 6973142Listed by: REALTY OF AMERICA LLC
