3422 E Sunnyside Drive, Phoenix, AZ 85028
Local realty services provided by:Better Homes and Gardens Real Estate S.J. Fowler
3422 E Sunnyside Drive,Phoenix, AZ 85028
$649,900
- 3 Beds
- 2 Baths
- 1,732 sq. ft.
- Single family
- Pending
Listed by: lisa l hall480-228-4162
Office: homesmart
MLS#:6943712
Source:ARMLS
Price summary
- Price:$649,900
- Price per sq. ft.:$375.23
About this home
Welcome to this beautifully updated and maintained home in a highly sought after neighborhood near the new PV reimagined! This home has been updated floor to ceiling! Open and bright floorplan with a huge covered patio and grassy backyard. Every detail has been taken care of from luxury LVP floors to the newly remodeled kitchen, baths, laundry room and custom electric fireplace. The AZ room was converted to a gorgeous family room complete with a 12 ft sliding glass door out to the backyard that has an oversized covered patio. Awesome for entertaining! Great schools, great neighbors and an RV gate with room to park your toys! Save money on electric bills with solar panels, that may be paid off with the right offer! Come take a look at this gem!
Contact an agent
Home facts
- Year built:1971
- Listing ID #:6943712
- Updated:December 17, 2025 at 08:04 PM
Rooms and interior
- Bedrooms:3
- Total bathrooms:2
- Full bathrooms:2
- Living area:1,732 sq. ft.
Heating and cooling
- Cooling:Ceiling Fan(s)
- Heating:Natural Gas
Structure and exterior
- Year built:1971
- Building area:1,732 sq. ft.
- Lot area:0.2 Acres
Schools
- High school:Shadow Mountain High School
- Middle school:Shea Middle School
- Elementary school:Desert Cove Elementary School
Utilities
- Water:City Water
Finances and disclosures
- Price:$649,900
- Price per sq. ft.:$375.23
- Tax amount:$1,608 (2024)
New listings near 3422 E Sunnyside Drive
- New
 $1,399,900Active4 beds 3 baths2,579 sq. ft.
$1,399,900Active4 beds 3 baths2,579 sq. ft.6118 E Blanche Drive, Scottsdale, AZ 85254
MLS# 6959071Listed by: HOMESMART - New
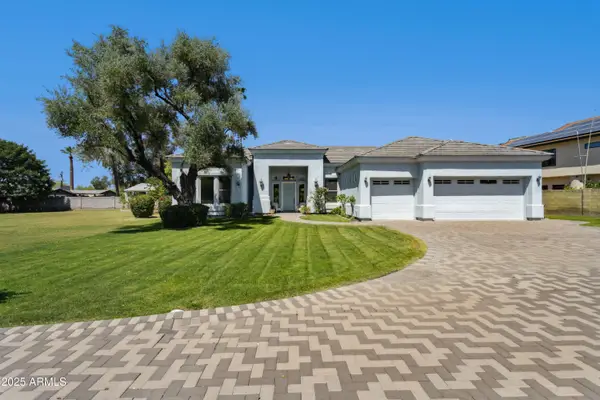 $1,490,000Active0.97 Acres
$1,490,000Active0.97 Acres316 E Bethany Home Road #10, Phoenix, AZ 85012
MLS# 6959081Listed by: AXIS REAL ESTATE - New
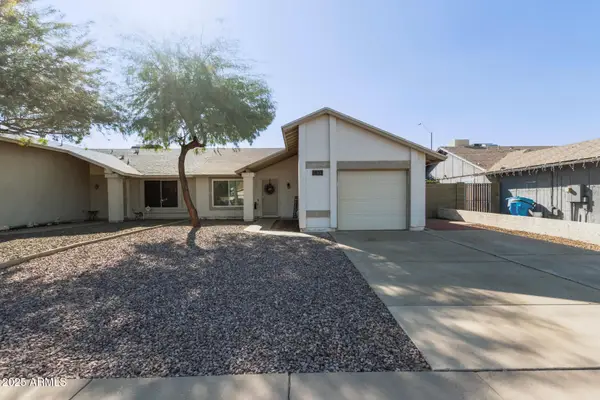 $319,000Active2 beds 2 baths1,056 sq. ft.
$319,000Active2 beds 2 baths1,056 sq. ft.1833 E Sandra Terrace, Phoenix, AZ 85022
MLS# 6958981Listed by: REAL BROKER - New
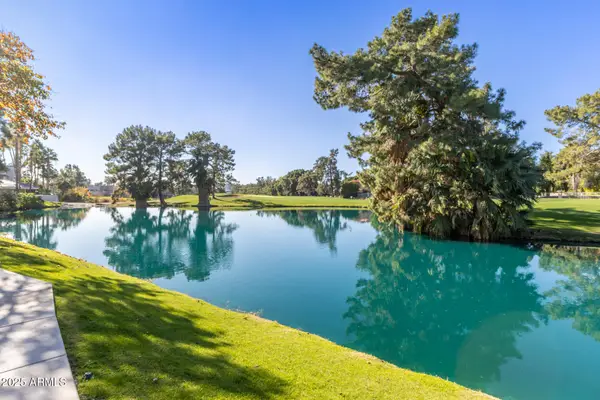 $379,900Active2 beds 1 baths1,258 sq. ft.
$379,900Active2 beds 1 baths1,258 sq. ft.5136 N 31st Place #634, Phoenix, AZ 85016
MLS# 6958982Listed by: WEST USA REALTY - New
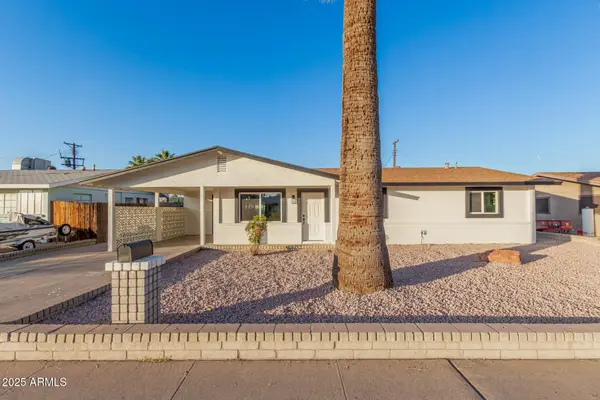 $395,000Active3 beds 2 baths1,598 sq. ft.
$395,000Active3 beds 2 baths1,598 sq. ft.3426 W Glenn Drive, Phoenix, AZ 85051
MLS# 6958985Listed by: DELEX REALTY - New
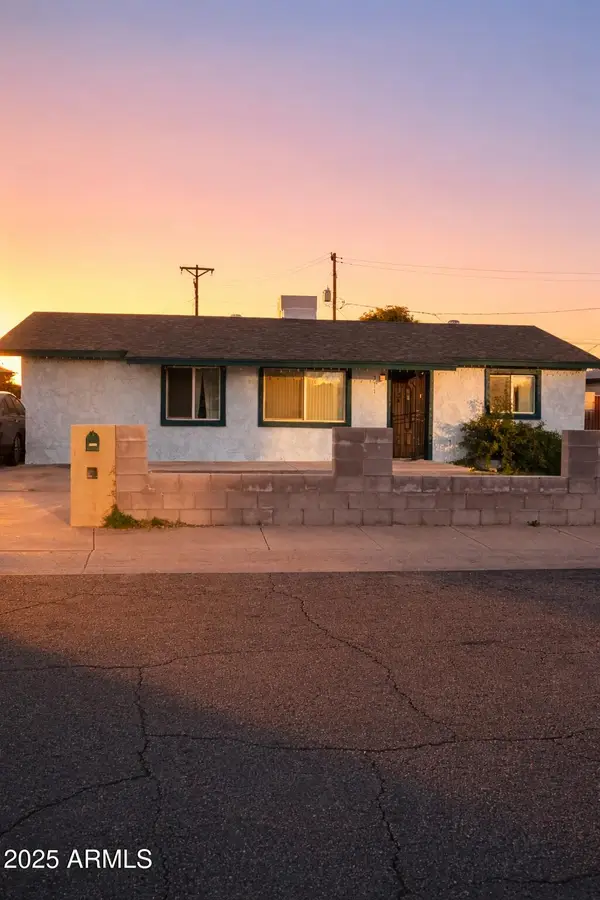 Listed by BHGRE$340,000Active4 beds 2 baths1,742 sq. ft.
Listed by BHGRE$340,000Active4 beds 2 baths1,742 sq. ft.5617 N 38th Drive, Phoenix, AZ 85019
MLS# 6959005Listed by: BETTER HOMES & GARDENS REAL ESTATE SJ FOWLER - New
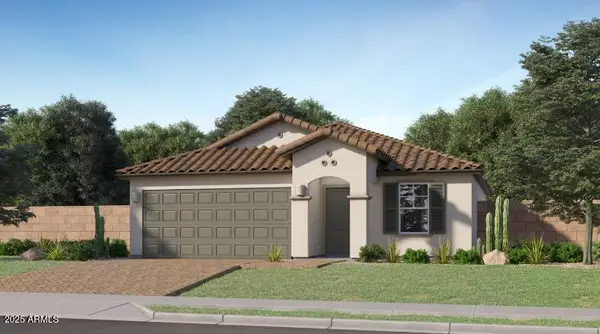 $404,740Active3 beds 2 baths1,219 sq. ft.
$404,740Active3 beds 2 baths1,219 sq. ft.3016 N 98th Lane, Phoenix, AZ 85037
MLS# 6959024Listed by: LENNAR SALES CORP - New
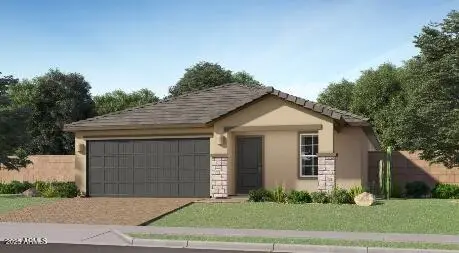 $442,740Active4 beds 2 baths1,649 sq. ft.
$442,740Active4 beds 2 baths1,649 sq. ft.3024 N 98th Lane, Phoenix, AZ 85037
MLS# 6959025Listed by: LENNAR SALES CORP - New
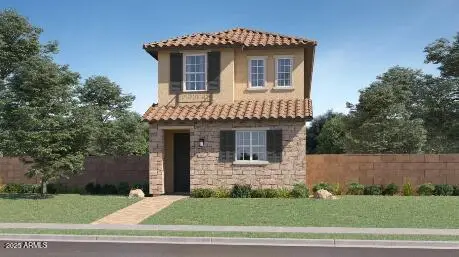 $432,490Active3 beds 3 baths1,958 sq. ft.
$432,490Active3 beds 3 baths1,958 sq. ft.9821 W Catalina Drive, Phoenix, AZ 85037
MLS# 6959031Listed by: LENNAR SALES CORP - New
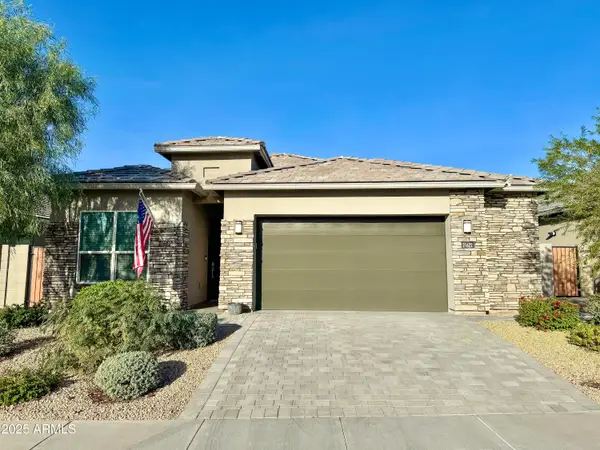 $985,000Active4 beds 3 baths2,024 sq. ft.
$985,000Active4 beds 3 baths2,024 sq. ft.21622 N 58th Street, Phoenix, AZ 85054
MLS# 6958987Listed by: HOME AMERICA REALTY
