3423 E Beryl Lane, Phoenix, AZ 85028
Local realty services provided by:Better Homes and Gardens Real Estate S.J. Fowler
3423 E Beryl Lane,Phoenix, AZ 85028
$1,299,990
- 5 Beds
- 3 Baths
- 2,646 sq. ft.
- Single family
- Active
Listed by: wendy herst, slava kostadinova
Office: delex realty
MLS#:6948392
Source:ARMLS
Price summary
- Price:$1,299,990
- Price per sq. ft.:$491.3
About this home
This impeccably renovated residence has been transformed from top to bottom with premium brand new finishes throughout. It is perfectly located in the foothills of the Phoenix Mountain Preserve and walkable/bikeable to the best of Sheaborhood. No HOA! This 5-bedroom, 3-bathroom home blends modern luxury with timeless elegance, offering a thoughtfully reimagined living space where every detail exudes quality and craftsmanship. The backyard has also been transformed with a brand new sparkling pool, new extensive new travertine hardscape & artificial grass, and plenty of room for entertaining; in addition, the side yard offers RV/Boat parking. Inside, brand new smooth drywall, hardwood flooring throughout, and designer tile create a cohesive and sophisticated aesthetic. The kitchen and bathrooms are beautifully appointed with new quartz countertops, soft-close slim shaker cabinetry, and brand-new appliances. Porcelain sinks and Delta faucets add refined touches, while hand-selected sconces and designer lighting bring warmth and character to each room. The primary suite is a true retreat, showcasing a luxurious shower with intricate tilework and elegant fixtures that embody comfort and class. From the flooring beneath your feet to the fixtures above, every detail has been intentionally curated to create a warm, inviting, and high-end living experience. This home is more than just remodeled; it's been completely redefined. With its seamless blend of modern updates and timeless finishes, it's ready to impress even the most discerning buyer. Nearby destinations include hiking/biking trails, upscale and casual dining, Whole Foods & Trader Joes, and the redeveloped Paradise Valley Mall.
Contact an agent
Home facts
- Year built:1971
- Listing ID #:6948392
- Updated:January 09, 2026 at 04:22 PM
Rooms and interior
- Bedrooms:5
- Total bathrooms:3
- Full bathrooms:3
- Living area:2,646 sq. ft.
Heating and cooling
- Cooling:Ceiling Fan(s)
- Heating:Electric
Structure and exterior
- Year built:1971
- Building area:2,646 sq. ft.
- Lot area:0.23 Acres
Schools
- High school:Shadow Mountain High School
- Middle school:Shea Middle School
- Elementary school:Mercury Mine Elementary School
Utilities
- Water:City Water
Finances and disclosures
- Price:$1,299,990
- Price per sq. ft.:$491.3
- Tax amount:$3,179 (2024)
New listings near 3423 E Beryl Lane
- New
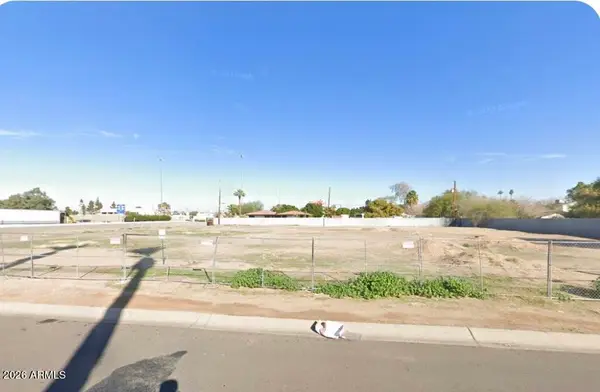 $750,000Active0.93 Acres
$750,000Active0.93 Acres2450 W Hayward Avenue #1, Phoenix, AZ 85021
MLS# 6965726Listed by: REALTY EXECUTIVES ARIZONA TERRITORY - New
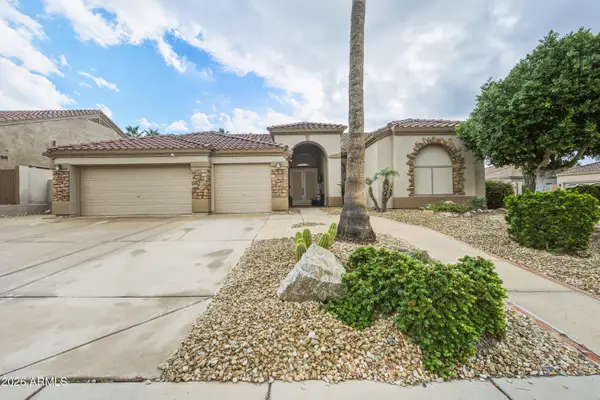 $750,000Active4 beds 2 baths2,400 sq. ft.
$750,000Active4 beds 2 baths2,400 sq. ft.16635 S 12th Avenue, Phoenix, AZ 85045
MLS# 6965727Listed by: REALTY ONE GROUP - New
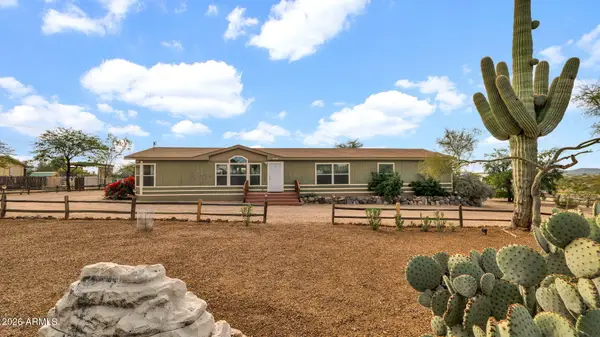 $487,000Active4 beds 2 baths2,194 sq. ft.
$487,000Active4 beds 2 baths2,194 sq. ft.38413 N 16th Street, Phoenix, AZ 85086
MLS# 6965729Listed by: OUR COMMUNITY REAL ESTATE LLC - New
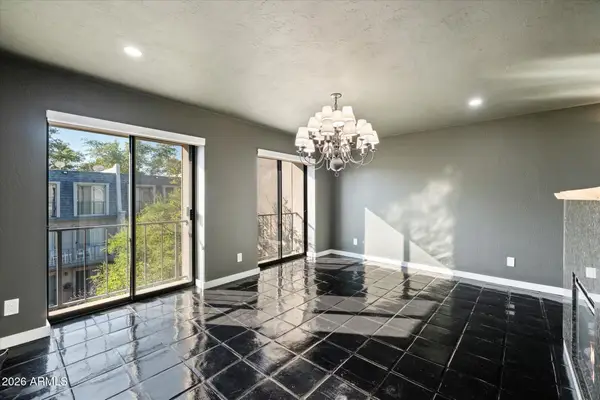 $209,900Active1 beds 1 baths617 sq. ft.
$209,900Active1 beds 1 baths617 sq. ft.1018 E Osborn Road #E, Phoenix, AZ 85014
MLS# 6965738Listed by: REALTY ONE GROUP - New
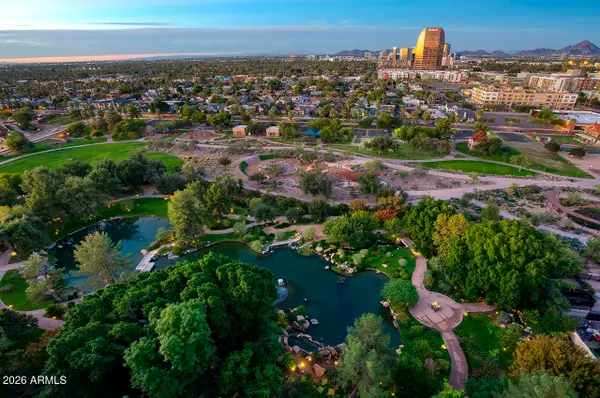 $550,000Active1 beds 1 baths891 sq. ft.
$550,000Active1 beds 1 baths891 sq. ft.200 W Portland Street #822, Phoenix, AZ 85003
MLS# 6965739Listed by: BROKERS HUB REALTY, LLC - New
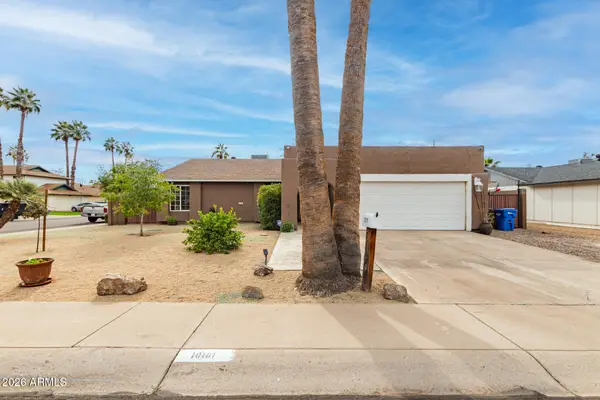 $410,000Active4 beds 2 baths1,874 sq. ft.
$410,000Active4 beds 2 baths1,874 sq. ft.10101 W Sells Drive, Phoenix, AZ 85037
MLS# 6965742Listed by: KELLER WILLIAMS, PROFESSIONAL PARTNERS - New
 $2,099,000Active5 beds 3 baths3,236 sq. ft.
$2,099,000Active5 beds 3 baths3,236 sq. ft.5402 E Laurel Lane, Scottsdale, AZ 85254
MLS# 6965745Listed by: REALTY ONE GROUP - New
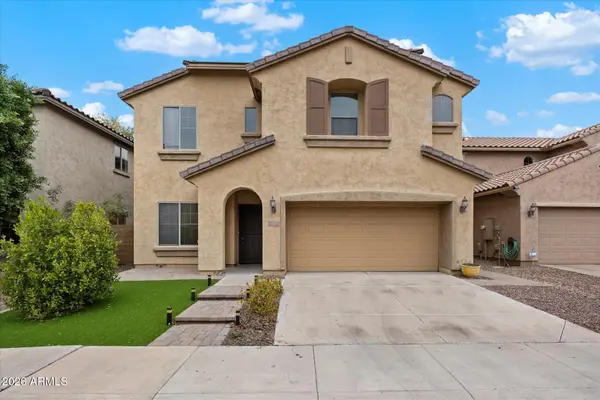 $525,000Active3 beds 3 baths2,236 sq. ft.
$525,000Active3 beds 3 baths2,236 sq. ft.2138 W Marconi Avenue, Phoenix, AZ 85023
MLS# 6965747Listed by: REALTY EXECUTIVES ARIZONA TERRITORY - New
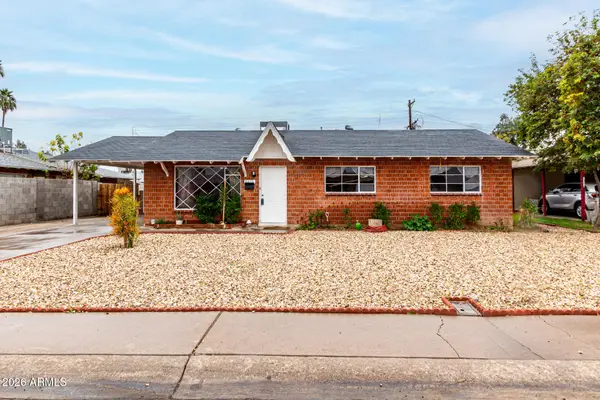 $374,999Active3 beds 2 baths1,554 sq. ft.
$374,999Active3 beds 2 baths1,554 sq. ft.6312 N 41st Avenue, Phoenix, AZ 85019
MLS# 6965748Listed by: OMNI HOMES INTERNATIONAL - New
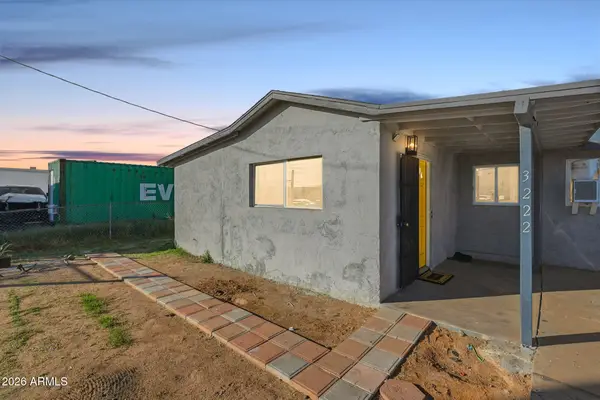 $319,990Active4 beds 2 baths1,230 sq. ft.
$319,990Active4 beds 2 baths1,230 sq. ft.3222 W Yuma Street, Phoenix, AZ 85009
MLS# 6965753Listed by: MY HOME GROUP REAL ESTATE
