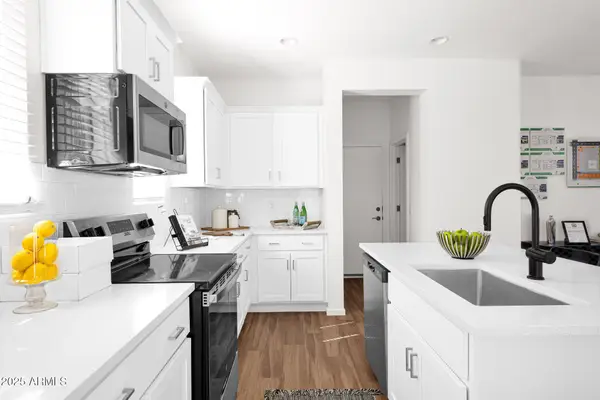344 W Montecito Avenue, Phoenix, AZ 85013
Local realty services provided by:Better Homes and Gardens Real Estate S.J. Fowler
344 W Montecito Avenue,Phoenix, AZ 85013
$894,500
- 4 Beds
- 3 Baths
- 1,963 sq. ft.
- Single family
- Active
Upcoming open houses
- Sat, Nov 1501:00 pm - 03:00 pm
- Sun, Nov 1601:00 pm - 03:00 pm
Listed by: randy bos
Office: az-rep
MLS#:6890940
Source:ARMLS
Price summary
- Price:$894,500
- Price per sq. ft.:$455.68
About this home
A Stunning Masterpiece - Fully permitted remodel with timeless elegance and custom finishes. Redesigned to include a connected casita with private entrance, wet bar, and bath. Open-concept kitchen features premium stainless steel appliances, large quartzite island, abundant cabinetry, and pot filler—perfect for the gourmet chef. Family room boasts a 14-ft bifold door opening to a covered patio with built-in BBQ. All bathrooms are tiled with custom glass showers and premium Kohler/Delta fixtures. Upgrades include new roof, all new windows, new AC compressor, all new plumbing, all new electrical, and professionally installed foam insulation in ceiling. Custom landscape package includes front/back yard with turf, concrete pavers, new drip system, and an EV-ready 2.5-car detached garage.
Contact an agent
Home facts
- Year built:1950
- Listing ID #:6890940
- Updated:November 14, 2025 at 11:12 PM
Rooms and interior
- Bedrooms:4
- Total bathrooms:3
- Full bathrooms:3
- Living area:1,963 sq. ft.
Heating and cooling
- Cooling:Ceiling Fan(s)
- Heating:Electric
Structure and exterior
- Year built:1950
- Building area:1,963 sq. ft.
- Lot area:0.17 Acres
Schools
- High school:Central High School
- Middle school:Osborn Middle School
- Elementary school:Clarendon School
Utilities
- Water:City Water
Finances and disclosures
- Price:$894,500
- Price per sq. ft.:$455.68
- Tax amount:$2,316 (2024)
New listings near 344 W Montecito Avenue
- New
 $375,000Active3 beds 2 baths1,437 sq. ft.
$375,000Active3 beds 2 baths1,437 sq. ft.3208 W Juniper Avenue, Phoenix, AZ 85053
MLS# 6946816Listed by: MY HOME GROUP REAL ESTATE - New
 $195,000Active2 beds 2 baths1,056 sq. ft.
$195,000Active2 beds 2 baths1,056 sq. ft.10411 N 11th Avenue #3, Phoenix, AZ 85021
MLS# 6947175Listed by: SUPERLATIVE REALTY  $541,571Active3 beds 3 baths1,323 sq. ft.
$541,571Active3 beds 3 baths1,323 sq. ft.16875 N 12th Street, Phoenix, AZ 85022
MLS# 6903603Listed by: CAMBRIDGE PROPERTIES- New
 $340,000Active3 beds 2 baths1,230 sq. ft.
$340,000Active3 beds 2 baths1,230 sq. ft.4615 N 101st Avenue, Phoenix, AZ 85037
MLS# 6947532Listed by: EXP REALTY - New
 $192,000Active2 beds 1 baths700 sq. ft.
$192,000Active2 beds 1 baths700 sq. ft.3645 N 71st Avenue #10, Phoenix, AZ 85033
MLS# 6947561Listed by: REAL BROKER - New
 $1,650,000Active4 beds 4 baths4,354 sq. ft.
$1,650,000Active4 beds 4 baths4,354 sq. ft.5216 E Barwick Drive, Cave Creek, AZ 85331
MLS# 6946053Listed by: COMPASS - New
 $189,999Active1 beds 1 baths748 sq. ft.
$189,999Active1 beds 1 baths748 sq. ft.18416 N Cave Creek Road #3051, Phoenix, AZ 85032
MLS# 6946059Listed by: MY HOME GROUP REAL ESTATE - New
 $749,000Active4 beds 3 baths2,720 sq. ft.
$749,000Active4 beds 3 baths2,720 sq. ft.8236 N 15th Drive, Phoenix, AZ 85021
MLS# 6946078Listed by: RUSS LYON SOTHEBY'S INTERNATIONAL REALTY  $329,000Pending4 beds 2 baths1,507 sq. ft.
$329,000Pending4 beds 2 baths1,507 sq. ft.8618 W Clarendon Avenue, Phoenix, AZ 85037
MLS# 6946088Listed by: HOMESMART- New
 $1,495,000Active4 beds 4 baths2,997 sq. ft.
$1,495,000Active4 beds 4 baths2,997 sq. ft.4101 E Nisbet Road, Phoenix, AZ 85032
MLS# 6946211Listed by: HOMESMART
