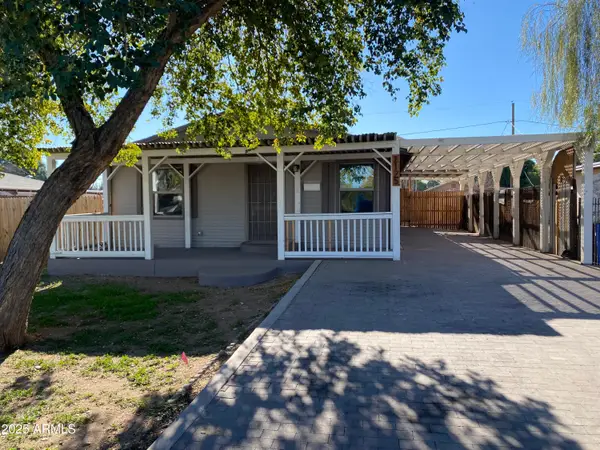3444 N 48th Way, Phoenix, AZ 85018
Local realty services provided by:Better Homes and Gardens Real Estate BloomTree Realty
3444 N 48th Way,Phoenix, AZ 85018
$1,395,000
- 4 Beds
- 3 Baths
- - sq. ft.
- Single family
- Pending
Listed by: hollie park
Office: homesmart
MLS#:6932152
Source:ARMLS
Price summary
- Price:$1,395,000
About this home
This mid-century ranch style bungalow invites you to move to the best pocket in the Arcadia Osborn area, vibrant with families and an incredible neighborhood lifestyle. The home is move-in-ready for its next great family who are looking for a turnkey transition and is priced to sell. 3444 N. 48th Way has been thoughtfully maintained and was designed to provide you with the best of indoor-outdoor living. The home has been developed to preserve its mid-century modern character, and features authentic stonework and block exterior, breezeblock accents, copper gutters, and vaulted ceilings.
Imagine hanging out on your front paver patio beneath 75-year-old Chinese Elm Trees while enjoying views of Camelback Mountain from an unobstructed corner lot. (Please see more....) Enjoy mature landscape with a large, lush, shaded front lawn, an oasis-like backyard and pool, and lots of unique and healthy plants and trees surround the property. Front yard features a side play yard with new artificial turf and a gardening area.
The split floor plan allows for a children's wing, with two bedrooms, each featuring two large storage closets fully finished by Classy Closets to keep clothes and toys organized. Additional 4th bedroom has its own private entrance and is great for extended family or guests. It was easily converted into a dual workspace and dedicated music room with a soundproof wall. This can be easily converted back into one large bedroom space.
Other features include a 2-car side entry garage, corner lot, additional parking/side yard which has a dedicated 240volt plug to charge electric vehicles. Backyard features a sparkling pool surrounded by a paver deck, back covered patio with misters, fans, and bistro lights.
Home is proximate to great schools (Tavan/Hopi/Ingleside/Arcadia/Archway Veritas/Prince of Peace/St. Theresa Catholic School and more). Many upgrades include a new roof, new attic roof insulation, flooring, paint, saltwater pool conversion, new garage doors, and pavers. (Please see full list in the documents tab).
Enjoy the best of an Arcadia lifestyle in a home that is walkable, bike friendly, safe, and comfortable. It is located just off the Old Crosscut Canal Park Greenbelt, on the corner of a low-traffic cal-de-sac street. This is not a typical home or neighborhood. Don't miss out! Come find out why life is notoriously amazing on 48th Way and Whitton Streets.
Contact an agent
Home facts
- Year built:1962
- Listing ID #:6932152
- Updated:December 23, 2025 at 10:10 AM
Rooms and interior
- Bedrooms:4
- Total bathrooms:3
- Full bathrooms:2
- Half bathrooms:1
Heating and cooling
- Cooling:Ceiling Fan(s), Mini Split, Programmable Thermostat
- Heating:Natural Gas
Structure and exterior
- Year built:1962
- Lot area:0.26 Acres
Schools
- High school:Arcadia High School
- Middle school:Ingleside Middle School
- Elementary school:Tavan Elementary School
Utilities
- Water:City Water
- Sewer:Sewer in & Connected
Finances and disclosures
- Price:$1,395,000
- Tax amount:$3,730
New listings near 3444 N 48th Way
- New
 $525,000Active-- beds -- baths
$525,000Active-- beds -- baths6421 S 23rd Street, Phoenix, AZ 85042
MLS# 6960391Listed by: EVERGREEN REALTY LLC - New
 $425,000Active4 beds 2 baths1,890 sq. ft.
$425,000Active4 beds 2 baths1,890 sq. ft.3158 W Celica Circle W, Phoenix, AZ 85053
MLS# 6960396Listed by: BERKSHIRE HATHAWAY HOMESERVICES ARIZONA PROPERTIES  $3,500,000Active5 beds 6 baths5,042 sq. ft.
$3,500,000Active5 beds 6 baths5,042 sq. ft.6130 N 2nd Street, Phoenix, AZ 85012
MLS# 6950596Listed by: COMPASS- New
 $99,500Active2 beds 2 baths1,050 sq. ft.
$99,500Active2 beds 2 baths1,050 sq. ft.17825 N 7th Street #114, Phoenix, AZ 85022
MLS# 6960337Listed by: EXP REALTY  $957,830Pending5 beds 4 baths
$957,830Pending5 beds 4 baths2425 E Villa Linda Drive, Phoenix, AZ 85024
MLS# 6960318Listed by: DRH PROPERTIES INC- New
 $390,000Active2 beds 3 baths1,188 sq. ft.
$390,000Active2 beds 3 baths1,188 sq. ft.5350 N Central Avenue #30, Phoenix, AZ 85012
MLS# 6960299Listed by: MY HOME GROUP REAL ESTATE - New
 $449,900Active3 beds 2 baths1,288 sq. ft.
$449,900Active3 beds 2 baths1,288 sq. ft.4713 E Hidalgo Avenue, Phoenix, AZ 85040
MLS# 6960306Listed by: BARRETT REAL ESTATE - New
 $249,900Active3 beds 1 baths949 sq. ft.
$249,900Active3 beds 1 baths949 sq. ft.2125 W Highland Avenue, Phoenix, AZ 85015
MLS# 6960314Listed by: OLSON GOUGH - New
 $635,000Active3 beds 2 baths1,843 sq. ft.
$635,000Active3 beds 2 baths1,843 sq. ft.1825 E Medlock Drive, Phoenix, AZ 85016
MLS# 6960315Listed by: EXP REALTY - New
 $349,990Active3 beds 2 baths1,532 sq. ft.
$349,990Active3 beds 2 baths1,532 sq. ft.7609 W Cheery Lynn Road, Phoenix, AZ 85033
MLS# 6960317Listed by: CENTURY 21 NORTHWEST
