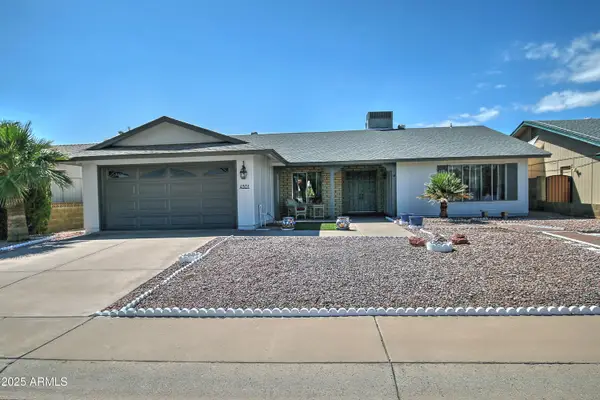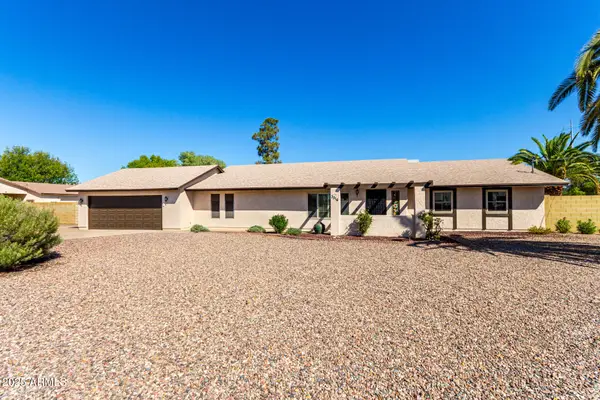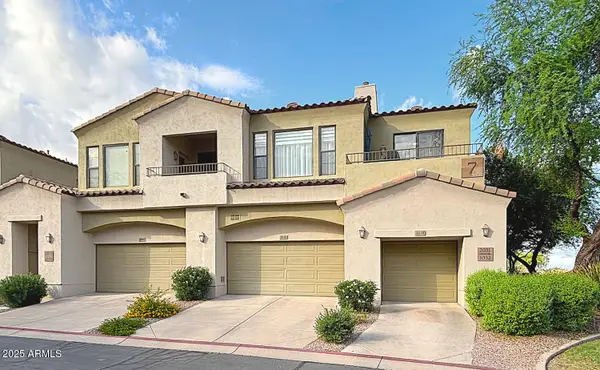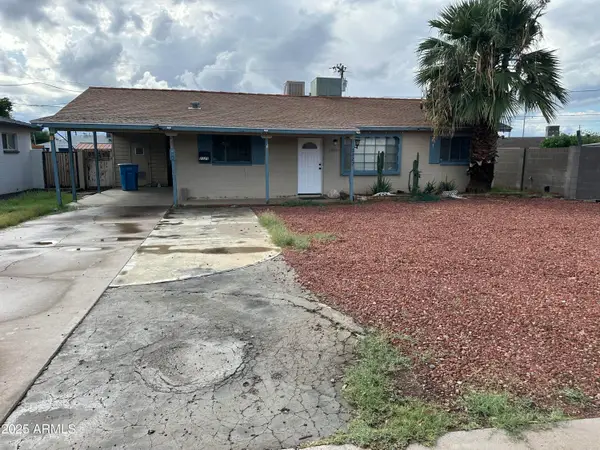345 W Gardenia Drive, Phoenix, AZ 85021
Local realty services provided by:Better Homes and Gardens Real Estate BloomTree Realty
345 W Gardenia Drive,Phoenix, AZ 85021
$1,699,000
- 4 Beds
- 4 Baths
- 4,575 sq. ft.
- Single family
- Active
Listed by:maryann lieb(602) 376-1341
Office:compass
MLS#:6911356
Source:ARMLS
Price summary
- Price:$1,699,000
- Price per sq. ft.:$371.37
- Monthly HOA dues:$5.83
About this home
There's nothing else like this in the Corridor! Secured between the 7's, this stunning custom home is a rare find, uniquely situated on two streets (Gardenia & State) for a layout that feels both private and expansive. A lush greenbelt setting, with majestic palm trees, evokes the charm of classic California and Florida estates-a striking and uncommon sight in North Central Phoenix. Step inside to an open, flowing floor plan bathed in natural light, with engineered wood floors creating warmth and sophistication. The right wing of the home features three well-appointed bedrooms, including a Jack & Jill suite, while the left wing unveils an impressive gourmet kitchen with top-of-the-line stainless steel appliances, an eat-in counter, & a built-in dining nook that comfortably seats six. The family room, living room, and an expansive bar area blend together making this home an entertainer's dream. A showstopping walk-in wine cooler, capable of holding 650 bottles, is a statement piece on the north side of the home. Tucked behind the laundry area, a fourth bedroom offers flexibility for guests or a private office. Step outside to an incredible backyard retreat featuring a standalone casita, a large jacuzzi, a sprawling grassy lot, and private parking for three cars. With its unmatched curb appeal, breathtaking views, and rare greenbelt setting, this home is a true standout in North Central Phoenix. A must-see for those seeking space, style, and an entertainer's paradise!
Contact an agent
Home facts
- Year built:1959
- Listing ID #:6911356
- Updated:September 28, 2025 at 03:14 PM
Rooms and interior
- Bedrooms:4
- Total bathrooms:4
- Full bathrooms:3
- Living area:4,575 sq. ft.
Heating and cooling
- Heating:Electric, Natural Gas
Structure and exterior
- Year built:1959
- Building area:4,575 sq. ft.
- Lot area:0.51 Acres
Schools
- High school:Central High School
- Middle school:Madison Meadows School
- Elementary school:Madison Richard Simis School
Utilities
- Water:City Water
Finances and disclosures
- Price:$1,699,000
- Price per sq. ft.:$371.37
- Tax amount:$7,544 (2024)
New listings near 345 W Gardenia Drive
- New
 $338,000Active3 beds 2 baths1,384 sq. ft.
$338,000Active3 beds 2 baths1,384 sq. ft.4708 N 106th Drive N, Phoenix, AZ 85037
MLS# 6925878Listed by: REALTY ONE GROUP - New
 $545,000Active3 beds 2 baths1,412 sq. ft.
$545,000Active3 beds 2 baths1,412 sq. ft.939 W Mercer Lane, Phoenix, AZ 85029
MLS# 6925872Listed by: HOMESMART - New
 $429,900Active2 beds 2 baths1,716 sq. ft.
$429,900Active2 beds 2 baths1,716 sq. ft.4301 E Sacaton Street, Phoenix, AZ 85044
MLS# 6925860Listed by: HOMESMART - New
 $380,000Active3 beds 2 baths1,232 sq. ft.
$380,000Active3 beds 2 baths1,232 sq. ft.4028 S 111th Avenue, Tolleson, AZ 85353
MLS# 6925852Listed by: PRO-FORMANCE REALTY CONCEPTS - New
 $199,950Active1 beds 1 baths754 sq. ft.
$199,950Active1 beds 1 baths754 sq. ft.351 E Thomas Road #D505, Phoenix, AZ 85012
MLS# 6925844Listed by: HOMESMART - New
 $749,900Active4 beds 2 baths2,024 sq. ft.
$749,900Active4 beds 2 baths2,024 sq. ft.1749 E Medlock Drive, Phoenix, AZ 85016
MLS# 6925838Listed by: COMPASS - New
 $679,500Active3 beds 2 baths1,955 sq. ft.
$679,500Active3 beds 2 baths1,955 sq. ft.1019 E Belmont Avenue, Phoenix, AZ 85020
MLS# 6925840Listed by: WEST USA REALTY - New
 $750,000Active3 beds 2 baths2,124 sq. ft.
$750,000Active3 beds 2 baths2,124 sq. ft.3514 W Morrow Drive, Glendale, AZ 85308
MLS# 6925818Listed by: EXP REALTY - New
 $347,900Active2 beds 2 baths1,299 sq. ft.
$347,900Active2 beds 2 baths1,299 sq. ft.3131 E Legacy Drive #2031, Phoenix, AZ 85042
MLS# 6925819Listed by: ARIZONA ELITE PROPERTIES - New
 $330,000Active3 beds 2 baths1,160 sq. ft.
$330,000Active3 beds 2 baths1,160 sq. ft.2327 W Avalon Drive, Phoenix, AZ 85015
MLS# 6925795Listed by: KELLER WILLIAMS REALTY PHOENIX
