346 E Orangewood Avenue, Phoenix, AZ 85020
Local realty services provided by:Better Homes and Gardens Real Estate S.J. Fowler
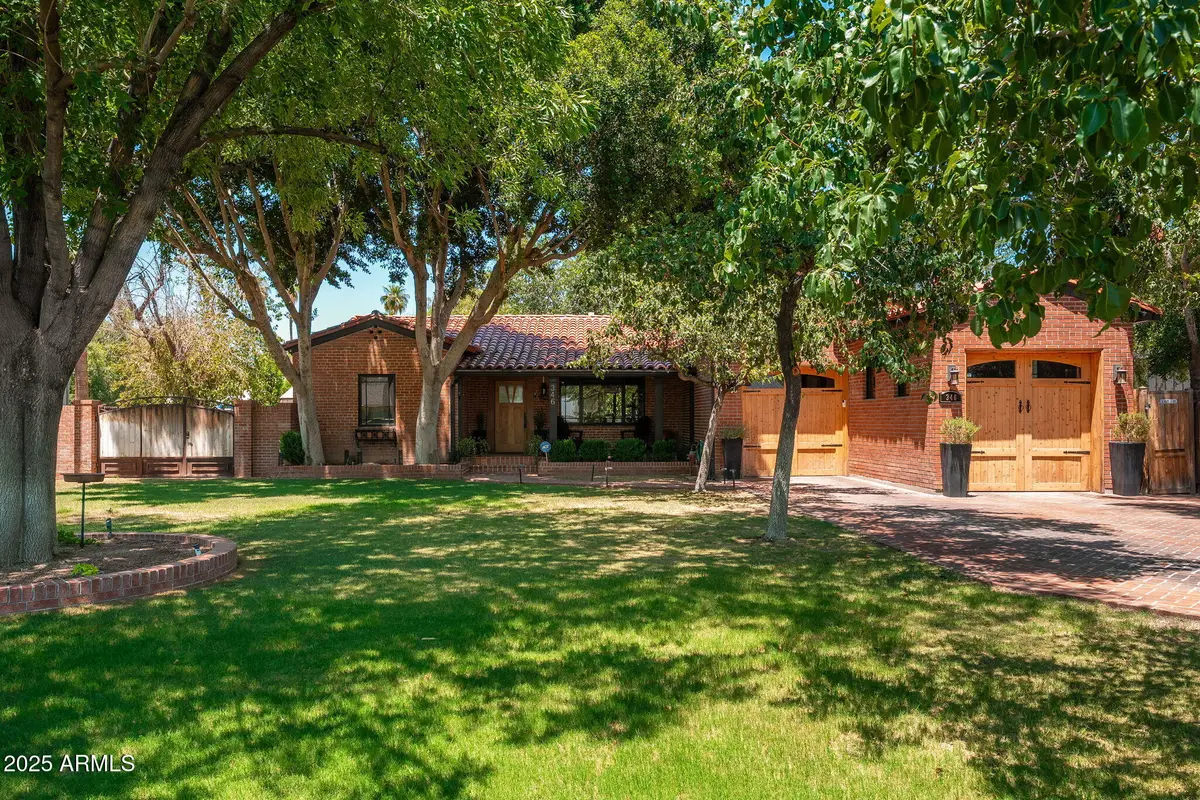
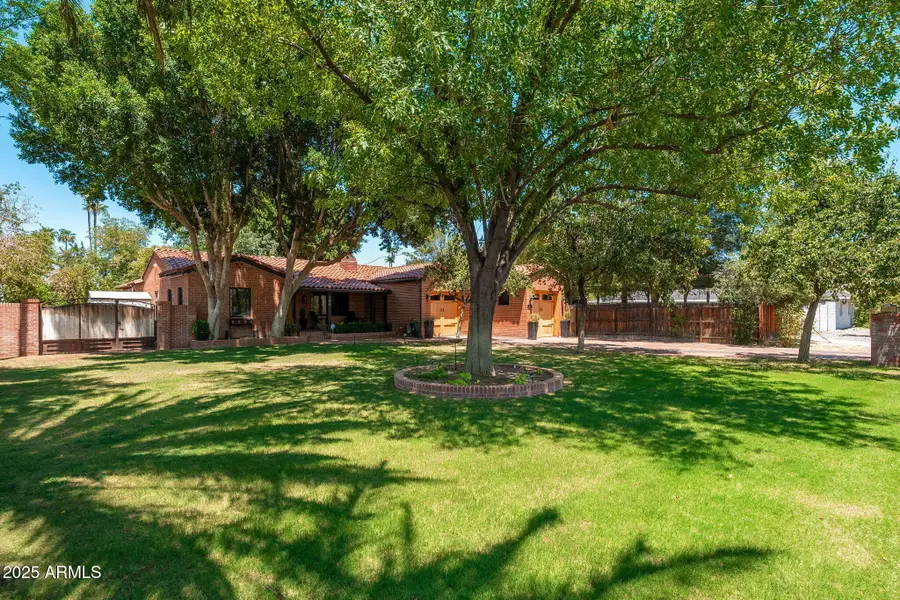
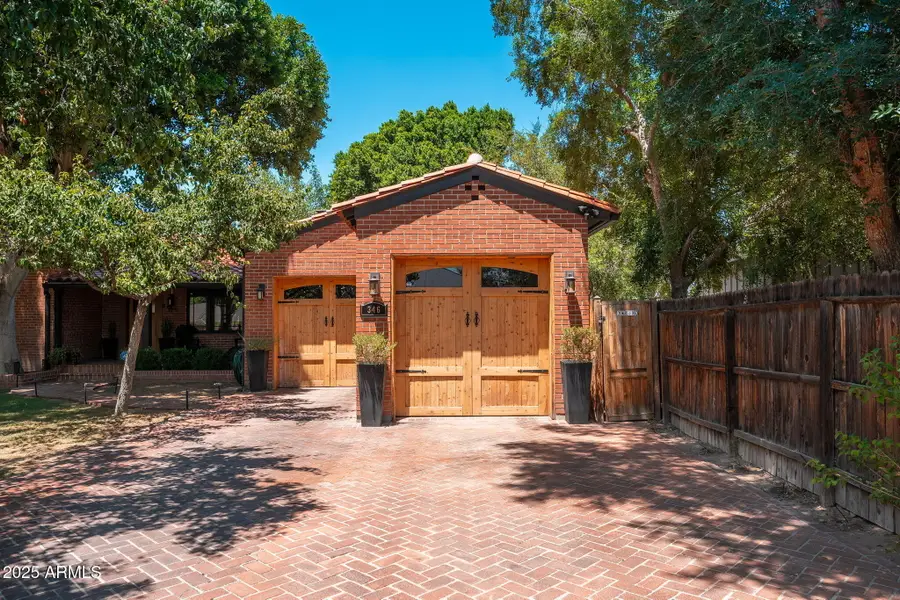
346 E Orangewood Avenue,Phoenix, AZ 85020
$995,000
- 3 Beds
- 2 Baths
- 2,020 sq. ft.
- Single family
- Active
Listed by:beth jo zeitzer
Office:r.o.i. properties
MLS#:6897617
Source:ARMLS
Price summary
- Price:$995,000
- Price per sq. ft.:$492.57
About this home
Step into timeless elegance with this beautifully updated 1934 brick home, confirmed by recent appraisal and lovingly maintained to preserve its original character. From the moment you enter, you'll notice the craftsmanship and care—gleaming, professionally refinished wood floors and curated design choices that honor the home's historic roots while offering modern comfort.
The fully remodeled kitchen (2021) is a chef's dream, featuring premium Thermador refrigerator and wine fridge, a high-performance Fulgor Milano gas range, and Cambria quartz countertops that bring both style and durability.
Out back, the home truly shines. The entertainer's backyard oasis features a complete outdoor kitchen with soapstone counters, champagne sink, built-in BBQ, refrigerator, and a mounted TV— perfect for gatherings year-round. A separate patio area invites you to relax beside two cozy fire features, all set against a lush real grass lawn.
Every inch of this home has been thoughtfully upgraded and meticulously cared forthere's truly nothing the owner hasn't considered. A rare blend of history, function, and luxury in the heart of Phoenix.
Contact an agent
Home facts
- Year built:1934
- Listing Id #:6897617
- Updated:August 11, 2025 at 03:02 PM
Rooms and interior
- Bedrooms:3
- Total bathrooms:2
- Full bathrooms:2
- Living area:2,020 sq. ft.
Heating and cooling
- Heating:Natural Gas
Structure and exterior
- Year built:1934
- Building area:2,020 sq. ft.
- Lot area:0.33 Acres
Schools
- High school:Central High School
- Middle school:Madison Meadows School
- Elementary school:Madison Meadows School
Utilities
- Water:City Water
Finances and disclosures
- Price:$995,000
- Price per sq. ft.:$492.57
- Tax amount:$5,237 (2024)
New listings near 346 E Orangewood Avenue
- New
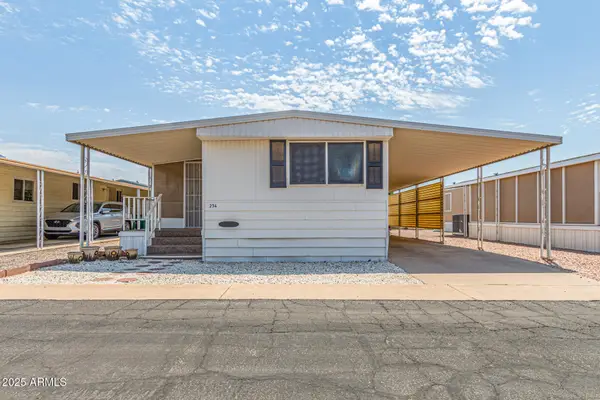 $56,500Active2 beds 1 baths896 sq. ft.
$56,500Active2 beds 1 baths896 sq. ft.2701 E Utopia Road #234, Phoenix, AZ 85050
MLS# 6906076Listed by: KELLER WILLIAMS REALTY PROFESSIONAL PARTNERS - New
 $200,000Active1 beds 1 baths616 sq. ft.
$200,000Active1 beds 1 baths616 sq. ft.2929 W Yorkshire Drive #1028, Phoenix, AZ 85027
MLS# 6906080Listed by: KELLER WILLIAMS INTEGRITY FIRST - New
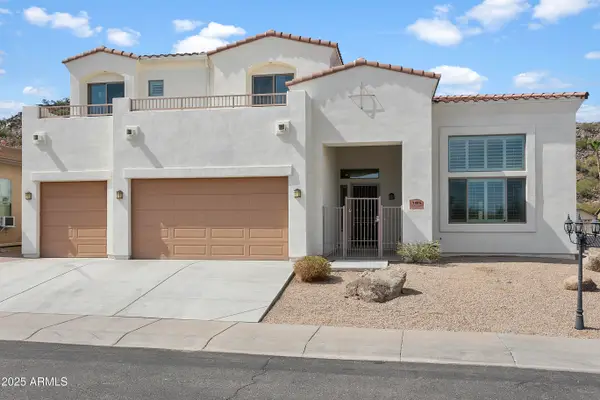 $765,000Active4 beds 3 baths3,000 sq. ft.
$765,000Active4 beds 3 baths3,000 sq. ft.1805 E Marco Polo Road, Phoenix, AZ 85024
MLS# 6905930Listed by: HOMESMART - New
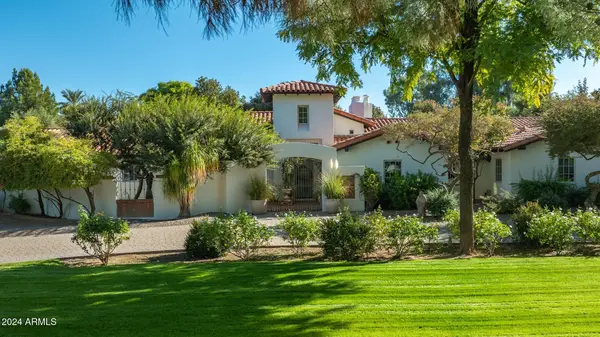 $6,999,000Active6 beds 6 baths6,656 sq. ft.
$6,999,000Active6 beds 6 baths6,656 sq. ft.5245 N 21st Street, Phoenix, AZ 85016
MLS# 6905937Listed by: ML CO REALTY - New
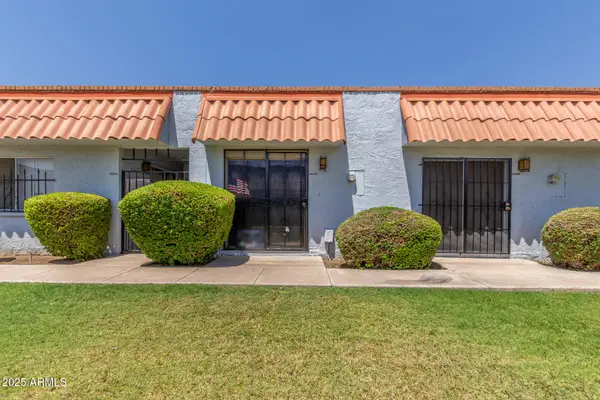 $150,000Active2 beds 1 baths728 sq. ft.
$150,000Active2 beds 1 baths728 sq. ft.6822 N 35th Avenue #F, Phoenix, AZ 85017
MLS# 6905950Listed by: HOMESMART - New
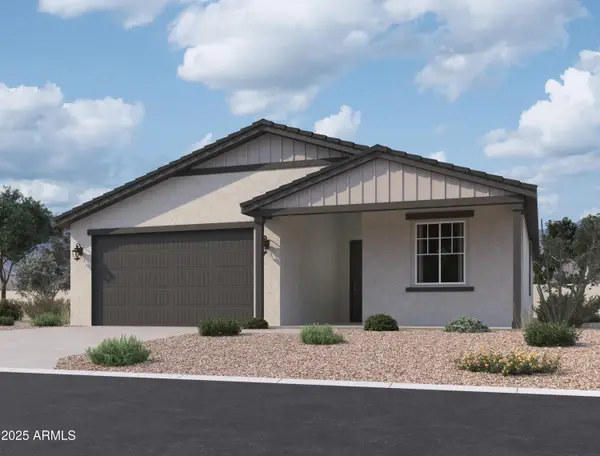 $439,990Active3 beds 2 baths1,777 sq. ft.
$439,990Active3 beds 2 baths1,777 sq. ft.9624 W Tamarisk Avenue, Tolleson, AZ 85353
MLS# 6905959Listed by: COMPASS - New
 $1,195,000Active4 beds 2 baths2,545 sq. ft.
$1,195,000Active4 beds 2 baths2,545 sq. ft.5433 E Hartford Avenue, Scottsdale, AZ 85254
MLS# 6905987Listed by: COMPASS - New
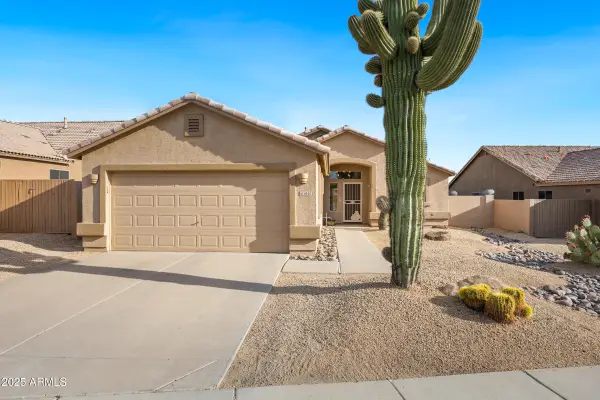 $575,000Active3 beds 2 baths1,679 sq. ft.
$575,000Active3 beds 2 baths1,679 sq. ft.5045 E Duane Lane, Cave Creek, AZ 85331
MLS# 6906016Listed by: ON Q PROPERTY MANAGEMENT - New
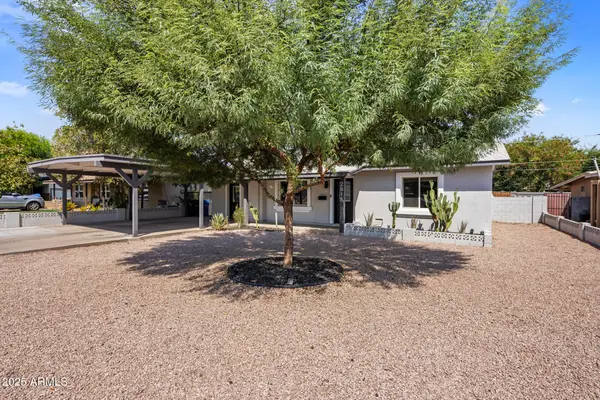 $585,000Active3 beds 2 baths2,114 sq. ft.
$585,000Active3 beds 2 baths2,114 sq. ft.2815 N 32nd Place, Phoenix, AZ 85008
MLS# 6906022Listed by: GRAYSON REAL ESTATE - New
 $439,990Active3 beds 2 baths1,577 sq. ft.
$439,990Active3 beds 2 baths1,577 sq. ft.9523 W Parkway Drive, Tolleson, AZ 85353
MLS# 6905876Listed by: COMPASS
