3500 E Lincoln Drive #6, Phoenix, AZ 85018
Local realty services provided by:Better Homes and Gardens Real Estate BloomTree Realty
Listed by: carol f dries
Office: russ lyon sotheby's international realty
MLS#:6826887
Source:ARMLS
Price summary
- Price:$2,110,000
- Price per sq. ft.:$563.42
- Monthly HOA dues:$675
About this home
ICONIC CITY & MOUNTAIN VIEWS IN LUXURIOUS LINCOLN HILLS - Nestled within the prestigious, guard-gated community of Lincoln Hills, this Arizona classic offers breathtaking city lights & sweeping mountain views. Perfectly positioned at the edge of Paradise Valley and the Biltmore area, you'll enjoy unmatched access to world-class dining, shopping, golf, hiking, and resorts—plus quick connections to the 51 freeway, Downtown, North Central Phoenix & Sky Harbor Airport.
This spacious home features 4 bedrooms, with the 4th currently styled as an inviting office/den complete with its own separate entrance and peaceful, private patio. The primary suite captures dramatic city views & boasts two walk-in closets, while additional bedrooms provide garden & mountain vistas. Light-filled interiors with picture windows & glass sliders create seamless indoor-outdoor living throughout.
The heart of the home is the expansive, white-and-bright eat-in kitchen opening to a full-length covered patio, sparkling pool, turf & grass lawns, putting green & desert landscaping, perfect for entertaining or unwinding under the Arizona sky.
Soaring wood-beamed ceilings & a wood-burning fireplace anchor the inviting family room, which flows effortlessly into a gracious living room with views of a lush front courtyard alive with native flora and a tranquil fountain. A separate dining room, also opening to the courtyard, provides a stunning setting for gatherings or peaceful mornings with coffee.
This residence offers privacy, space, and a lifestyle defined by beauty, comfort & timeless Arizona charm. Come experience your dream home!
Contact an agent
Home facts
- Year built:1970
- Listing ID #:6826887
- Updated:November 22, 2025 at 03:42 PM
Rooms and interior
- Bedrooms:4
- Total bathrooms:3
- Full bathrooms:3
- Living area:3,745 sq. ft.
Heating and cooling
- Heating:Electric
Structure and exterior
- Year built:1970
- Building area:3,745 sq. ft.
- Lot area:0.34 Acres
Schools
- High school:Camelback High School
- Middle school:Biltmore Preparatory Academy
- Elementary school:Biltmore Preparatory Academy
Utilities
- Water:City Water
Finances and disclosures
- Price:$2,110,000
- Price per sq. ft.:$563.42
- Tax amount:$14,446 (2024)
New listings near 3500 E Lincoln Drive #6
- New
 $3,500,000Active5 beds 6 baths5,338 sq. ft.
$3,500,000Active5 beds 6 baths5,338 sq. ft.6124 N 2nd Street, Phoenix, AZ 85012
MLS# 6950596Listed by: COMPASS - New
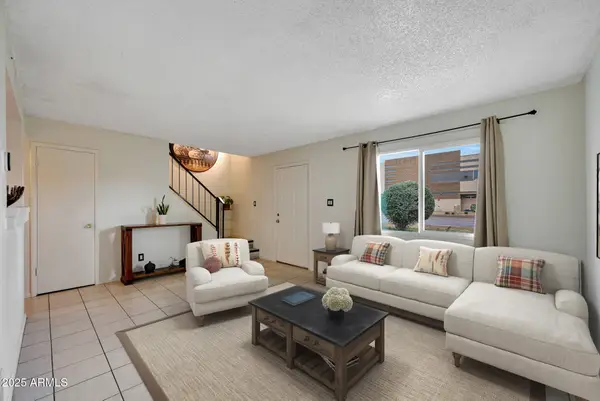 $225,000Active3 beds 2 baths1,008 sq. ft.
$225,000Active3 beds 2 baths1,008 sq. ft.4602 E Broadway Road, Phoenix, AZ 85040
MLS# 6950592Listed by: A.Z. & ASSOCIATES - New
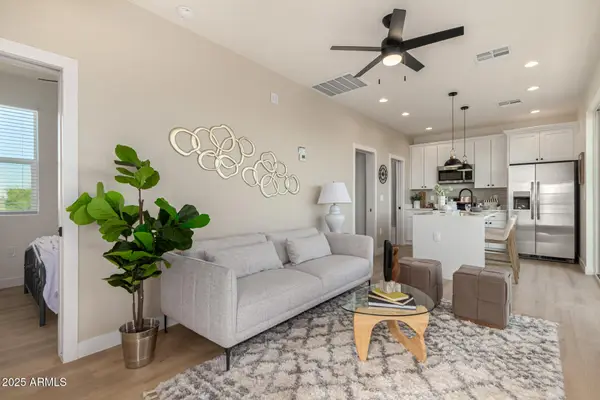 $849,000Active-- beds -- baths
$849,000Active-- beds -- baths1728 W Sherman Street, Phoenix, AZ 85007
MLS# 6950554Listed by: REALTY ONE GROUP - New
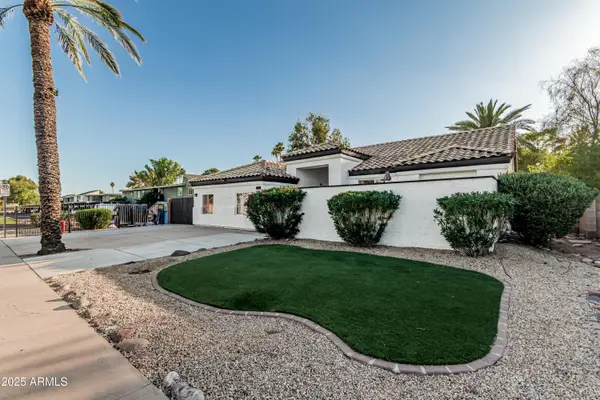 $749,000Active3 beds 3 baths2,017 sq. ft.
$749,000Active3 beds 3 baths2,017 sq. ft.3438 N 30th Street, Phoenix, AZ 85016
MLS# 6950523Listed by: AZ ELITE BROKERS - New
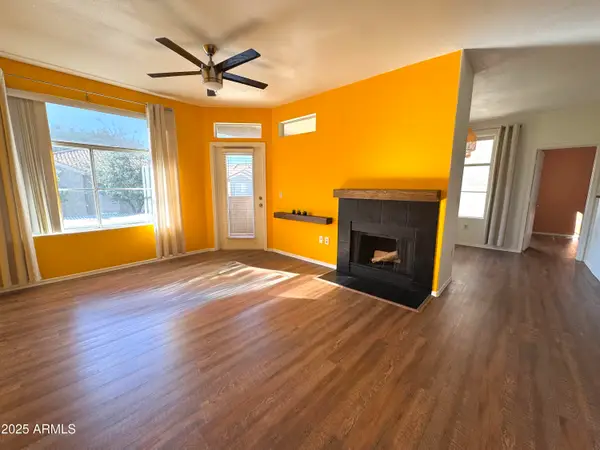 $285,000Active2 beds 2 baths997 sq. ft.
$285,000Active2 beds 2 baths997 sq. ft.3830 E Lakewood Parkway E #2076, Phoenix, AZ 85048
MLS# 6950524Listed by: WEST USA REALTY - New
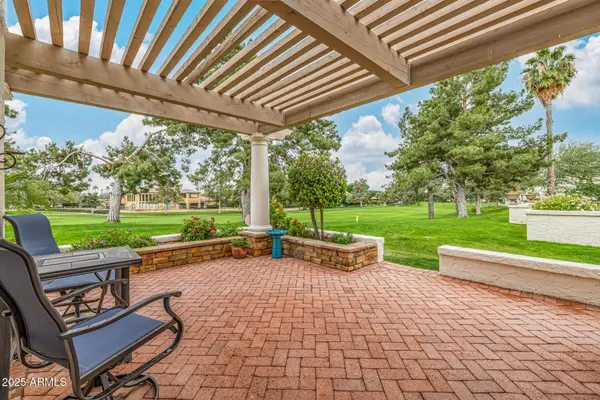 $1,525,000Active2 beds 2 baths2,432 sq. ft.
$1,525,000Active2 beds 2 baths2,432 sq. ft.5801 N 25th Place, Phoenix, AZ 85016
MLS# 6950534Listed by: EXP REALTY - New
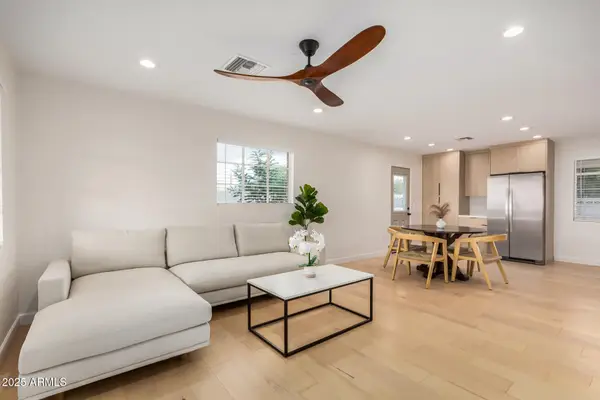 $429,900Active3 beds 1 baths1,120 sq. ft.
$429,900Active3 beds 1 baths1,120 sq. ft.3441 N 21st Avenue, Phoenix, AZ 85015
MLS# 6950477Listed by: REALTY ONE GROUP - New
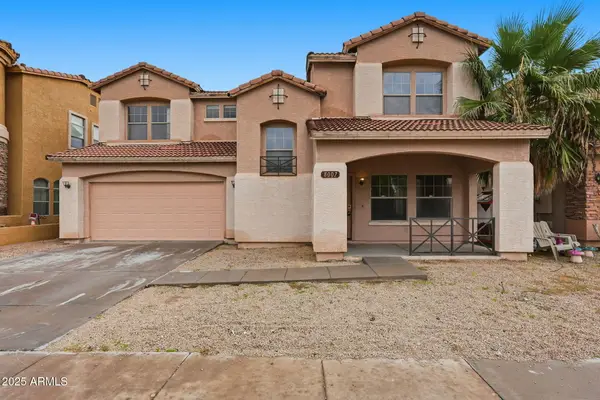 $300,000Active3 beds 3 baths1,602 sq. ft.
$300,000Active3 beds 3 baths1,602 sq. ft.8007 S 5th Lane, Phoenix, AZ 85041
MLS# 6950483Listed by: MAINSTAY BROKERAGE - New
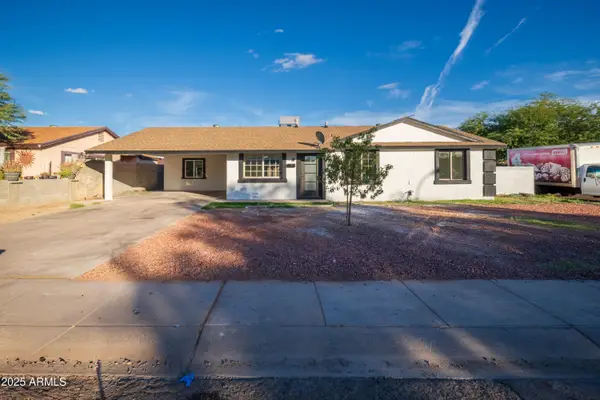 $357,000Active4 beds 2 baths1,588 sq. ft.
$357,000Active4 beds 2 baths1,588 sq. ft.1801 N 57th Drive, Phoenix, AZ 85035
MLS# 6950498Listed by: REALTY ONE GROUP - New
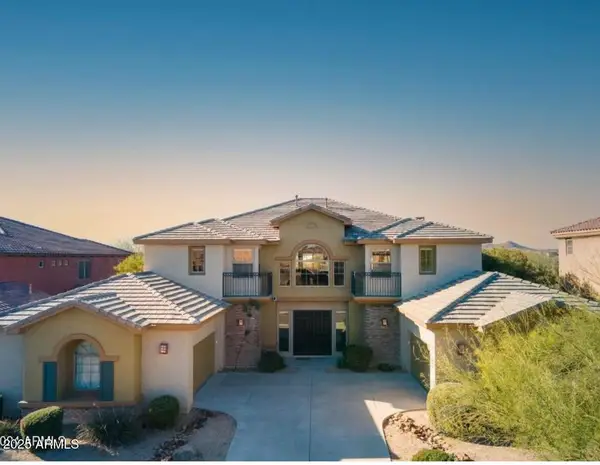 $2,499,000Active6 beds 5 baths5,545 sq. ft.
$2,499,000Active6 beds 5 baths5,545 sq. ft.22220 N 36th Street, Phoenix, AZ 85050
MLS# 6950449Listed by: WEST USA REALTY
