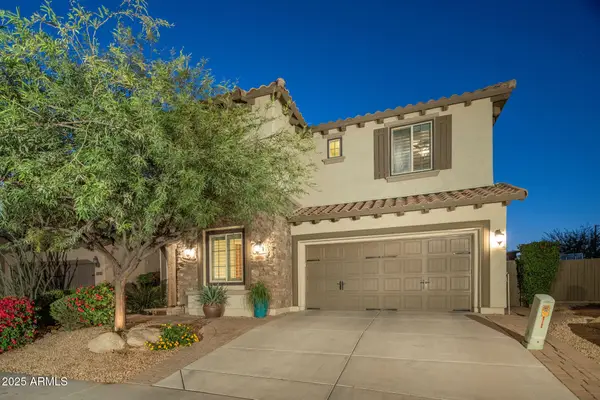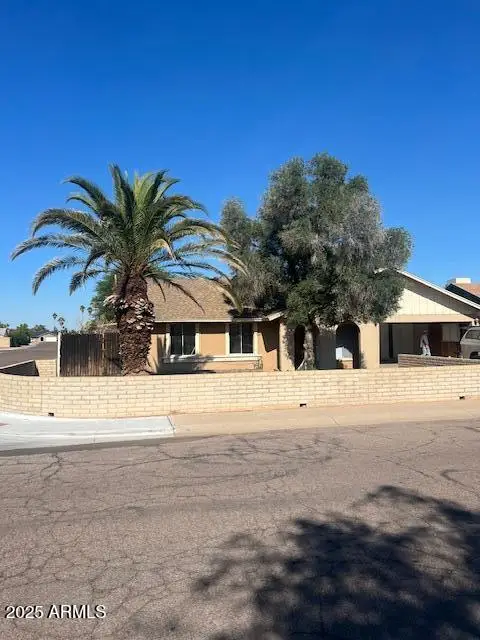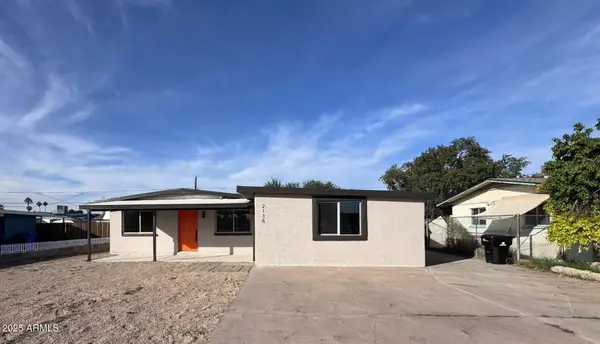3509 E Wayland Drive, Phoenix, AZ 85040
Local realty services provided by:Better Homes and Gardens Real Estate BloomTree Realty
3509 E Wayland Drive,Phoenix, AZ 85040
$444,900
- 4 Beds
- 3 Baths
- - sq. ft.
- Single family
- Pending
Listed by: richard harless, kehaulani kerr
Office: az flat fee
MLS#:6923799
Source:ARMLS
Price summary
- Price:$444,900
About this home
Seller is MOTIVATED to sell! Welcome to your move-in ready sanctuary, perfectly situated just 10-15 minutes from the airport, downtown, and ASU! This stunning 4-bedroom, 2.5-bathroom home combines modern elegance with unparalleled smart-home convenience.
From the moment you arrive, the charming brick accents and well-manicured, HOA-maintained landscaping welcome you. Step inside to discover a bright, open-concept living space with high ceilings, a soothing color palette, and a beautiful mix of tile and plush carpeting.
The heart of the home is the spectacular gourmet kitchen, an entertainer's dream. It boasts granite countertops, extensive cabinetry with crown moulding, and a large central island. The high-end, Wi-Fi-enabled stainless steel appliance suite includes a double oven, a whisper-quiet dishwasher, a smart microwave, and a Samsung refrigerator with a smart display.
Unwind upstairs in your spacious primary suite, featuring a large walk-in closet and a luxuriously renovated ensuite bathroom. You'll love the dual vanities, separate soaking tub, and the custom-tiled porcelain shower with seamless glass doors. Three additional oversized bedrooms provide ample space for family, guests, or a home office.
Your private backyard paradise awaits! The enormous, fully-fenced lot offers incredible privacy, backing onto a tree farm with gorgeous mountain views. Enjoy outdoor living on the finished paved patio, complete with a paved walkway from the front. A mature lemon tree adds a touch of homegrown charm.
Upgrades & Smart Features:
* Peace of Mind: Smart perimeter cameras and doorbell included.
* Effortless Living: App-controlled smart irrigation timer and high-end LG Signature smart washer/dryer.
* Pure Water: Whole-house water softener and a reverse osmosis filtration system connected to the kitchen sink and refrigerator.
* Low Maintenance: Front yard landscaping and pest control are handled by the HOA.
* Recent Updates: Brand new water heater.
This is more than a home; it's a lifestyle upgrade. Don't miss this incredible opportunity. The search is over!
(Note: All furniture is available for purchase via a separate bill of sale.)
Contact an agent
Home facts
- Year built:2013
- Listing ID #:6923799
- Updated:November 14, 2025 at 10:08 AM
Rooms and interior
- Bedrooms:4
- Total bathrooms:3
- Full bathrooms:2
- Half bathrooms:1
Heating and cooling
- Cooling:Ceiling Fan(s)
- Heating:Electric
Structure and exterior
- Year built:2013
- Lot area:0.18 Acres
Schools
- High school:South Mountain High School
- Middle school:Cloves C Campbell Sr Elementary School
- Elementary school:Cloves C Campbell Sr Elementary School
Utilities
- Water:City Water
Finances and disclosures
- Price:$444,900
- Tax amount:$3,099
New listings near 3509 E Wayland Drive
- New
 $670,000Active6 beds 3 baths3,742 sq. ft.
$670,000Active6 beds 3 baths3,742 sq. ft.2125 W Crimson Terrace, Phoenix, AZ 85085
MLS# 6947105Listed by: RUSS LYON SOTHEBY'S INTERNATIONAL REALTY - Open Fri, 10am to 1pmNew
 $3,225,000Active5 beds 5 baths4,678 sq. ft.
$3,225,000Active5 beds 5 baths4,678 sq. ft.3965 E Sierra Vista Drive, Paradise Valley, AZ 85253
MLS# 6946214Listed by: RUSS LYON SOTHEBY'S INTERNATIONAL REALTY - Open Fri, 10am to 1pmNew
 $575,000Active3 beds 3 baths1,558 sq. ft.
$575,000Active3 beds 3 baths1,558 sq. ft.27812 N 26th Avenue, Phoenix, AZ 85085
MLS# 6946502Listed by: RUSS LYON SOTHEBY'S INTERNATIONAL REALTY - New
 $340,000Active2 beds 2 baths1,098 sq. ft.
$340,000Active2 beds 2 baths1,098 sq. ft.3147 W Potter Drive, Phoenix, AZ 85027
MLS# 6946487Listed by: CENTURY 21 ARIZONA FOOTHILLS - New
 $615,000Active2 beds 3 baths1,382 sq. ft.
$615,000Active2 beds 3 baths1,382 sq. ft.2300 E Campbell Avenue #201, Phoenix, AZ 85016
MLS# 6946284Listed by: RUSS LYON SOTHEBY'S INTERNATIONAL REALTY - New
 $1,035,000Active5 beds 5 baths3,489 sq. ft.
$1,035,000Active5 beds 5 baths3,489 sq. ft.21724 N 36th Street, Phoenix, AZ 85050
MLS# 6945962Listed by: REALTY ONE GROUP - New
 $515,000Active5 beds 3 baths2,560 sq. ft.
$515,000Active5 beds 3 baths2,560 sq. ft.10428 S 54th Lane, Laveen, AZ 85339
MLS# 6945966Listed by: MOMENTUM BROKERS LLC - New
 $340,000Active4 beds 2 baths1,628 sq. ft.
$340,000Active4 beds 2 baths1,628 sq. ft.4054 W Corrine Drive, Phoenix, AZ 85029
MLS# 6945948Listed by: PRESTIGE REALTY - New
 $365,000Active3 beds 2 baths1,456 sq. ft.
$365,000Active3 beds 2 baths1,456 sq. ft.2315 E Nancy Lane, Phoenix, AZ 85042
MLS# 6945952Listed by: HOMESMART - New
 $379,999Active4 beds 2 baths1,543 sq. ft.
$379,999Active4 beds 2 baths1,543 sq. ft.2138 W Sunnyside Avenue, Phoenix, AZ 85029
MLS# 6945955Listed by: AIG REALTY LLC
