3533 E Suncrest Court, Phoenix, AZ 85044
Local realty services provided by:Better Homes and Gardens Real Estate BloomTree Realty
Listed by:monica fine
Office:realty one group
MLS#:6897509
Source:ARMLS
Price summary
- Price:$2,175,000
About this home
This stunning Custom home white brick beauty offers the desert resort-style living perched on an elevated lot! The expanded front courtyard welcomes you with a custom pergola, setting the tone for relaxed evenings under the Arizona sky. Step inside to a chef's dream kitchen featuring top-of-the-line Wolf and Sub-Zero appliances, a waterfall quartz island, and extra pantry space—perfect for entertaining. Private backyard oasis awaits with a zero-depth heated pool and spa, 4 electric sunshades on the covered patio, and a full outdoor kitchen under a covered gazebo-equipped with a built-in grill, pizza oven, griddle, and refrigerator. Two custom sheds provide ample storage. Updated roof with added insulation keeps everything comfortable year-round. Updates & Features List
3533 E Suncrest Dr., Phoenix, AZ 85044
Over $750,000 in Upgrades
UPDATES
2025 -2 A/C Units
-2 Wooden sheds backyard
2024 -Underlayment & tile roof
-Front Remodel - paver driveway, Courtyard pergola and expansion w/ pavers, Courtyard rod iron decorative rails to match front door, paver steps from street to driveway, new outdoor lighting, side yard rod iron decorate rails
-4 Power Sun Shades
-Exterior painting
2023 -Backyard Remodel - Zero depth pool w/ built in table, fountains, hot tub, propane fire display, propane heated pool. Length of patio tile and 4-power shade screens. Patio lighting & ceiling fans, propane fire pit w/ sitting area, outdoor covered kitchen w/ island, sink, refrigerator, griddle, pellet grill, pizza oven, extended back yard, sport court, putting green, bocce ball court
-3 Sliding Pocket Doors
-Attic insulation
2022 -3 Iron Doors 8'
-Tile flooring common ares
-Carpet w/ upgraded pad in bedrooms
-Baseboards 8"
-Ceiling fans & lightings
-Sub zero Refrigerator, Wolf induction stove w/ 2 warming drawer, pot filler, dishwasher, built in ice maker, trash compactor, new sinks, new garbage disposals
-Kitchen, bathrooms and laundry new cabinets
-Kinetico water softener
-Water Heater
-Interior smooth & paint walls
-2 guest bathrooms updated
-1 guest bathroom freestanding tub & urinal
-1 guest bathroom w/ Jack and Jill bathroom w/ double vanities & separate toilet room
-Primary bathroom 2 shower heads, freestanding tub w/ jets, ceiling fans, extra linen storage cabinets. Separate toilet & urinal
FEATURES OF HOME
- PURCHASE INCLUDES: Refrigerator, 2 Washers & 2 Dryers
- Waterfall Quartz Island
- R/O water to kitchen sink, Chef sink
- Extra pantry storage
- Cabinets and shelves
- Upper storage built in & utility sink
- Drop down ladder
- Garage door openers
- Ice maker
- 2 built in refrigerator drawers
- Wine refrigerator
- Fireplace propane
- Cabinets w/ workspace
- Utility sink & shelves
There's More...TV hook ups in all the rooms, front and back patio, ADT alarm system and cameras, smoke detectors, wireless connection, Outlets & switches USB, added extra a/c vents primary bedroom & living area. Crown modeling in living area.
COMMUNITY FEATURES
Sky Harbor Airport 11 miles, 15 minutes
HIKING
- South Mountain Park & Preserve 4 miles, 10 minutes
GOLF
- Ahwatukee Golf Club 2.5 miles, 6 minutes
GROCERY / SCHOOLS / HOSPITALS
Fry's 1.4 miles, Safeway 2.2 miles, Sprouts 2.7 miles
Kyrene de la Colina Elementary .8 miles, Centennial Middle School 1.0 miles
Mountain Pointe High School 1.5 miles
Contact an agent
Home facts
- Year built:1987
- Listing ID #:6897509
- Updated:September 16, 2025 at 09:09 AM
Rooms and interior
- Bedrooms:7
- Total bathrooms:5
- Full bathrooms:5
Heating and cooling
- Cooling:Ceiling Fan(s), Programmable Thermostat
- Heating:Electric
Structure and exterior
- Year built:1987
- Lot area:0.57 Acres
Schools
- High school:Mountain Pointe High School
- Middle school:Kyrene Centennial Middle School
- Elementary school:Kyrene de la Colina School
Utilities
- Water:City Water
Finances and disclosures
- Price:$2,175,000
- Tax amount:$7,194
New listings near 3533 E Suncrest Court
- New
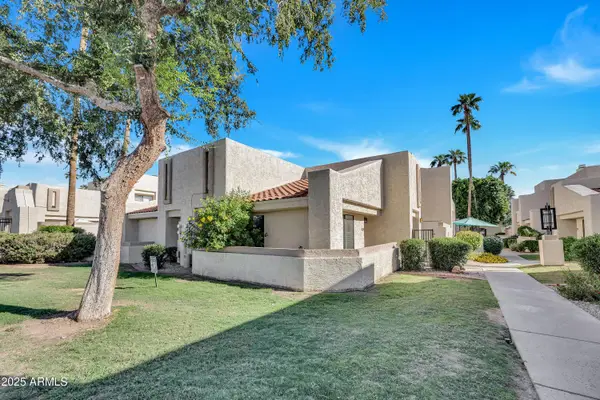 $269,750Active2 beds 1 baths858 sq. ft.
$269,750Active2 beds 1 baths858 sq. ft.748 E Morningside Drive, Phoenix, AZ 85022
MLS# 6924550Listed by: FATHOM REALTY ELITE - New
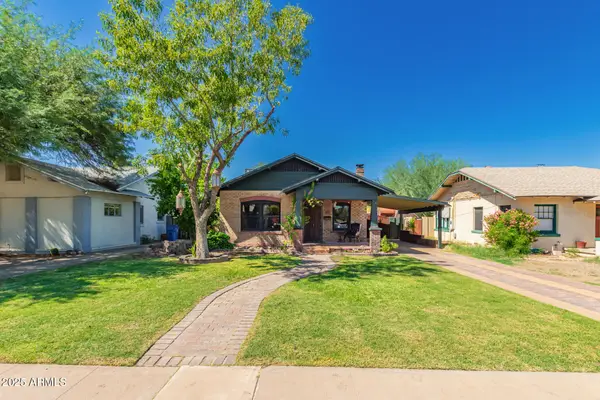 $549,000Active3 beds 2 baths1,273 sq. ft.
$549,000Active3 beds 2 baths1,273 sq. ft.2034 N Mitchell Street, Phoenix, AZ 85006
MLS# 6924579Listed by: EXP REALTY - New
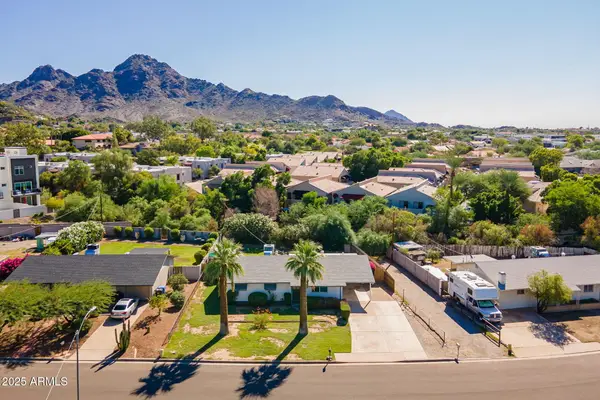 $394,900Active3 beds 2 baths1,204 sq. ft.
$394,900Active3 beds 2 baths1,204 sq. ft.7313 N 16th Place N, Phoenix, AZ 85020
MLS# 6924602Listed by: HOMESMART - New
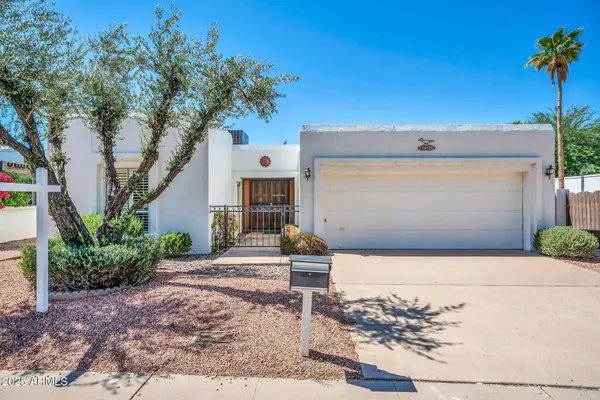 $480,000Active2 beds 2 baths1,589 sq. ft.
$480,000Active2 beds 2 baths1,589 sq. ft.14024 N Burning Tree Place, Phoenix, AZ 85022
MLS# 6924609Listed by: MY HOME GROUP REAL ESTATE - New
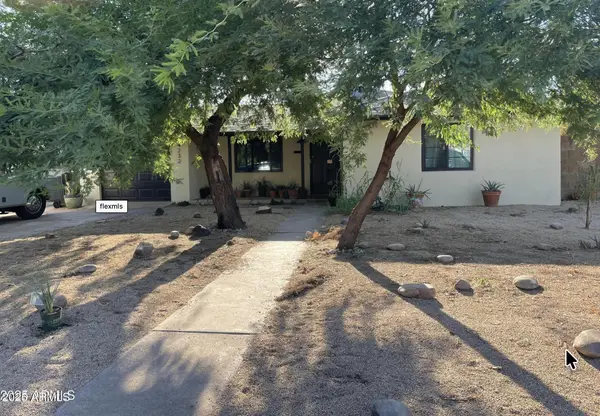 $425,000Active3 beds 2 baths1,518 sq. ft.
$425,000Active3 beds 2 baths1,518 sq. ft.4232 N 15th Drive, Phoenix, AZ 85015
MLS# 6924611Listed by: DELEX REALTY - New
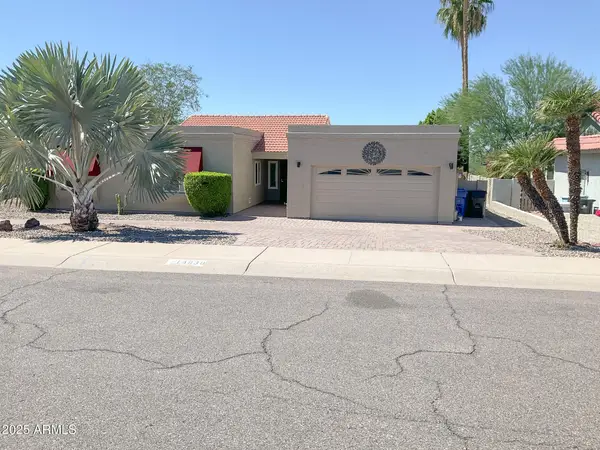 $825,000Active3 beds 2 baths2,154 sq. ft.
$825,000Active3 beds 2 baths2,154 sq. ft.14830 N 10th Street, Phoenix, AZ 85022
MLS# 6924614Listed by: REALTY ONE SCOTTSDALE LLC - New
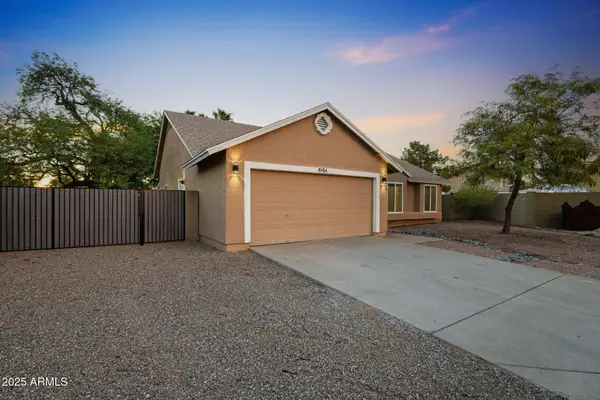 $625,000Active3 beds 2 baths1,548 sq. ft.
$625,000Active3 beds 2 baths1,548 sq. ft.19414 N 7th Way, Phoenix, AZ 85024
MLS# 6924625Listed by: HOMESMART - New
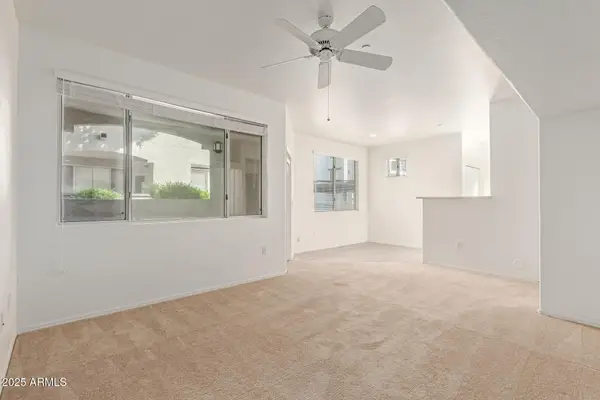 $300,000Active2 beds 2 baths1,178 sq. ft.
$300,000Active2 beds 2 baths1,178 sq. ft.3302 N 7th Street #137, Phoenix, AZ 85014
MLS# 6924627Listed by: REAL BROKER - New
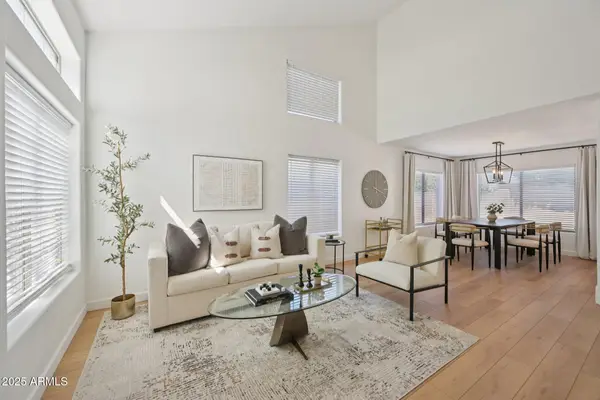 $500,000Active4 beds 3 baths2,035 sq. ft.
$500,000Active4 beds 3 baths2,035 sq. ft.6616 W Prickly Pear Trail, Phoenix, AZ 85083
MLS# 6924634Listed by: COMPASS - New
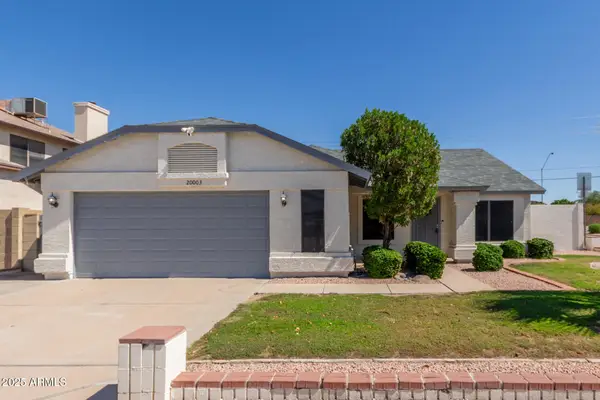 $429,000Active4 beds 2 baths1,818 sq. ft.
$429,000Active4 beds 2 baths1,818 sq. ft.20003 N 43rd Drive, Glendale, AZ 85308
MLS# 6924636Listed by: WEST USA REALTY
