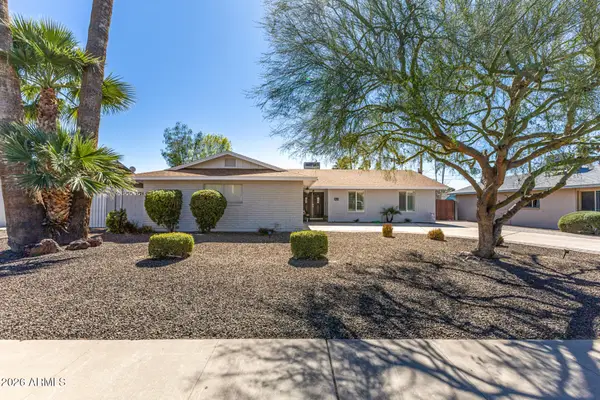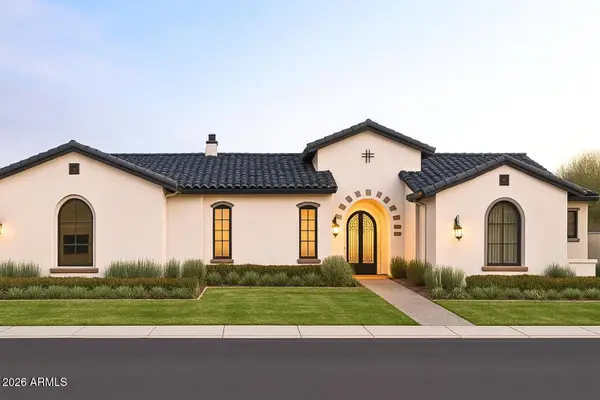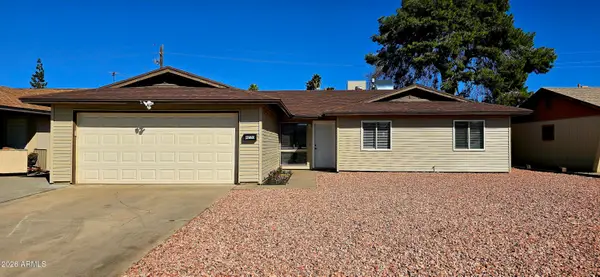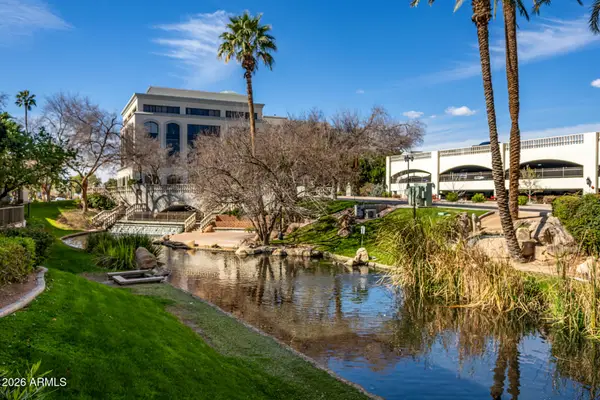3535 W Tierra Buena Lane #256, Phoenix, AZ 85053
Local realty services provided by:Better Homes and Gardens Real Estate S.J. Fowler
3535 W Tierra Buena Lane #256,Phoenix, AZ 85053
$175,000
- 2 Beds
- 2 Baths
- 828 sq. ft.
- Condominium
- Pending
Listed by: iris beas, alfredo beas
Office: exp realty
MLS#:6941974
Source:ARMLS
Price summary
- Price:$175,000
- Price per sq. ft.:$211.35
- Monthly HOA dues:$300
About this home
Seize the chance to own this charming 2-bedroom unit in Avalon Hills Condominiums! You're welcomed by a serene living room with a soothing palette, blinds, and attractive wood-look flooring. The well-appointed kitchen comes with granite counters with a matching backsplash, white shaker cabinets, stainless steel appliances, a pantry, and a two-tier peninsula with a breakfast bar for casual meals. The primary bedroom features direct balcony access, a stacked laundry closet, and a private bathroom for added comfort. The Community boasts a playground, a refreshing pool and spa, a lush greenbelt, and well-maintained common areas. Don't miss out on this fantastic opportunity! ''BUILDING N''
Contact an agent
Home facts
- Year built:1985
- Listing ID #:6941974
- Updated:February 23, 2026 at 05:46 PM
Rooms and interior
- Bedrooms:2
- Total bathrooms:2
- Full bathrooms:2
- Living area:828 sq. ft.
Heating and cooling
- Cooling:Ceiling Fan(s)
- Heating:Electric
Structure and exterior
- Year built:1985
- Building area:828 sq. ft.
- Lot area:0.02 Acres
Schools
- High school:Glendale High School
- Middle school:Desert Foothills Middle School
- Elementary school:Sunburst School
Utilities
- Water:City Water
Finances and disclosures
- Price:$175,000
- Price per sq. ft.:$211.35
- Tax amount:$423 (2024)
New listings near 3535 W Tierra Buena Lane #256
 $49,500Active2 beds 1 baths5,807 sq. ft.
$49,500Active2 beds 1 baths5,807 sq. ft.19401 N 7th Street #121, Phoenix, AZ 85024
MLS# 6907558Listed by: AMERICAN FREEDOM REALTY- New
 $589,900Active4 beds 2 baths1,862 sq. ft.
$589,900Active4 beds 2 baths1,862 sq. ft.1649 W Loma Lane, Phoenix, AZ 85021
MLS# 6988411Listed by: HOMESMART - New
 $275,000Active3 beds 2 baths1,064 sq. ft.
$275,000Active3 beds 2 baths1,064 sq. ft.3434 E Baseline Road #271, Phoenix, AZ 85042
MLS# 6988385Listed by: PROSMART REALTY - New
 $5,900,000Active5 beds 7 baths5,818 sq. ft.
$5,900,000Active5 beds 7 baths5,818 sq. ft.10019 N 56th Street, Paradise Valley, AZ 85253
MLS# 6988386Listed by: THOMAS JAMES HOMES - New
 $389,000Active3 beds 2 baths1,486 sq. ft.
$389,000Active3 beds 2 baths1,486 sq. ft.4220 W Palo Verde Drive, Phoenix, AZ 85019
MLS# 6988358Listed by: WEST USA REALTY - New
 $160,000Active2 beds 2 baths689 sq. ft.
$160,000Active2 beds 2 baths689 sq. ft.1128 E Pima Street, Phoenix, AZ 85034
MLS# 6988361Listed by: HOMESMART - New
 $459,900Active3 beds 2 baths1,708 sq. ft.
$459,900Active3 beds 2 baths1,708 sq. ft.3201 W Acoma Drive, Phoenix, AZ 85053
MLS# 6988377Listed by: KELLER WILLIAMS ARIZONA REALTY - New
 $599,900Active3 beds 2 baths1,882 sq. ft.
$599,900Active3 beds 2 baths1,882 sq. ft.409 E Port Au Prince Lane, Phoenix, AZ 85022
MLS# 6988378Listed by: WEST USA REALTY - New
 $245,000Active2 beds 2 baths952 sq. ft.
$245,000Active2 beds 2 baths952 sq. ft.1320 E Bethany Home Road #86, Phoenix, AZ 85014
MLS# 6988312Listed by: EXP REALTY - New
 $225,000Active1 beds 1 baths777 sq. ft.
$225,000Active1 beds 1 baths777 sq. ft.2989 N 44th Street #3031, Phoenix, AZ 85018
MLS# 6988329Listed by: HOMESMART

