3538 W Mescal Street, Phoenix, AZ 85029
Local realty services provided by:Better Homes and Gardens Real Estate S.J. Fowler
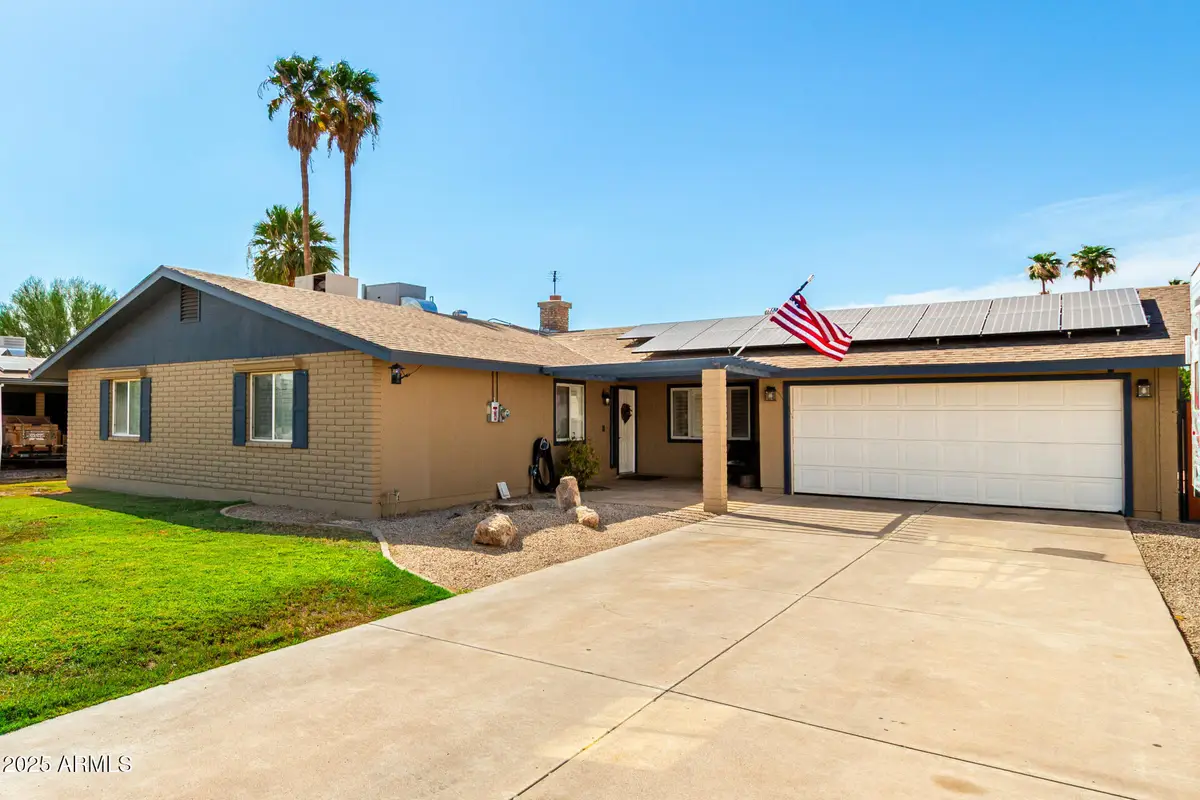
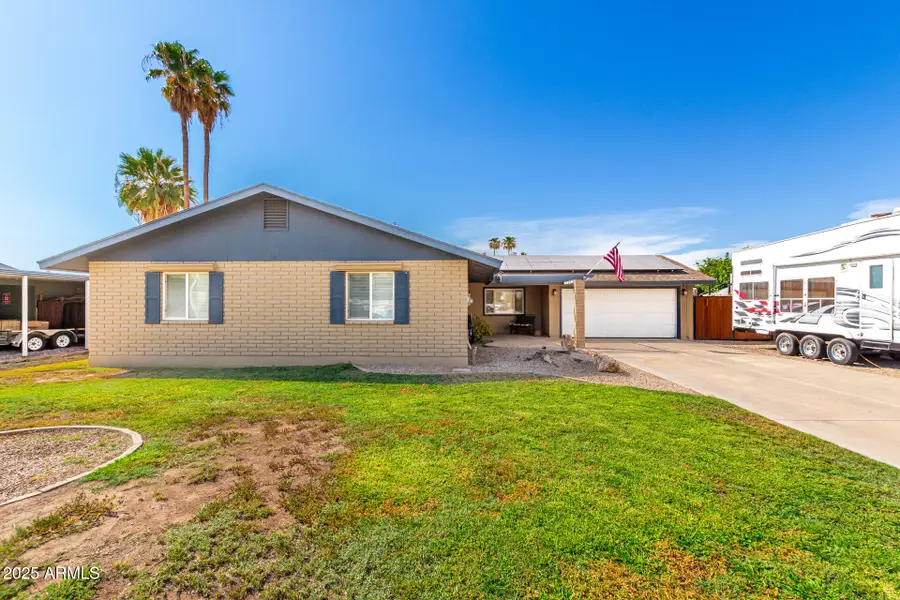
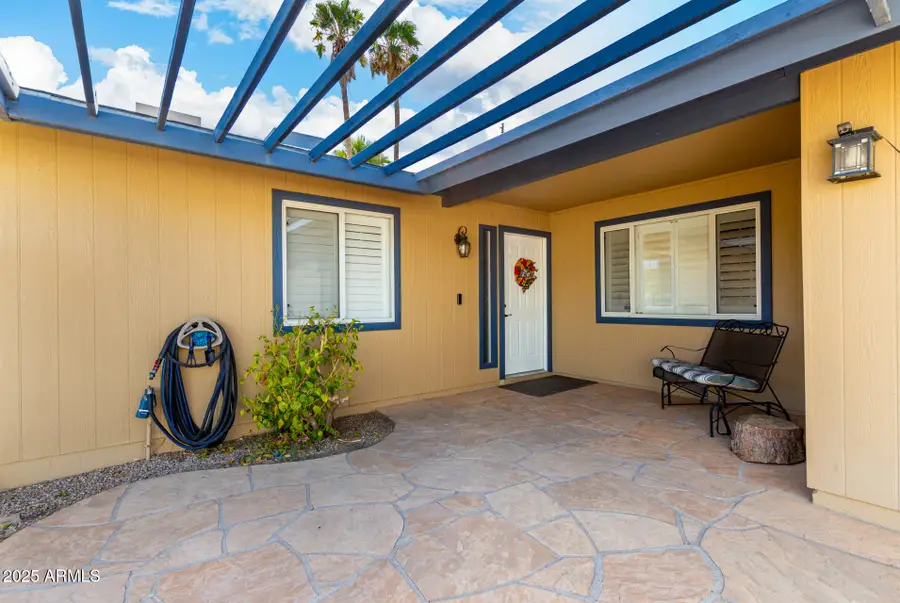
3538 W Mescal Street,Phoenix, AZ 85029
$440,000
- 4 Beds
- 2 Baths
- 1,821 sq. ft.
- Single family
- Active
Listed by:barbara m kennedy
Office:realty one group
MLS#:6902736
Source:ARMLS
Price summary
- Price:$440,000
- Price per sq. ft.:$241.63
About this home
So many great features for those that love space! Start with extra long driveway, RV parking area, RV gate with slab parking behind gate. Large 2 car garage w 220 for welder or E charger, lots of extra outlets, inc under the eaves, door to the backyard. The front porch is perfect to sit and relax. Inside you'll enjoy the updated features of dual pane windows, white shutters, fans thru out, smart t-stat on 4 ton AC (new in 2018), Evap cooling, gas water heater (2016). Big open kitchen has a high breakfast bar, durable concrete countertops, double ovens, tons of cabinets w soft close and slide outs. Open to family room or formal dining area, and a beautiful brick two way fireplace splits the wall to the spacious step down family room, perfect for huge tv! All 4 bdrms are good size w fans and ample closet space.Laundry room has gas to dryer, door to large backyard with a great covered patio and misting system, above ground spa, fenced diving depth (no board) pool w huge shade overhead. Plaster was redone in 2018 along with new pump, variable speed pool pump in 2022. Solar activated in 2019 with only about 9 years left of payments! New 250 amp electric panel in 2018. Such a cool house, you won't want to miss this!
Contact an agent
Home facts
- Year built:1968
- Listing Id #:6902736
- Updated:August 17, 2025 at 02:54 PM
Rooms and interior
- Bedrooms:4
- Total bathrooms:2
- Full bathrooms:2
- Living area:1,821 sq. ft.
Heating and cooling
- Cooling:Both Refrig & Evaporative, Ceiling Fan(s), Programmable Thermostat
- Heating:Natural Gas
Structure and exterior
- Year built:1968
- Building area:1,821 sq. ft.
- Lot area:0.21 Acres
Schools
- High school:Moon Valley High School
- Middle school:Cholla Middle School
- Elementary school:Tumbleweed Elementary School
Utilities
- Water:City Water
Finances and disclosures
- Price:$440,000
- Price per sq. ft.:$241.63
- Tax amount:$1,280 (2024)
New listings near 3538 W Mescal Street
- New
 $700,000Active4 beds 2 baths2,386 sq. ft.
$700,000Active4 beds 2 baths2,386 sq. ft.3033 W Topeka Drive, Phoenix, AZ 85027
MLS# 6907393Listed by: REAL BROKER - New
 $1,600,000Active5 beds 2 baths2,847 sq. ft.
$1,600,000Active5 beds 2 baths2,847 sq. ft.7074 E Aster Drive, Scottsdale, AZ 85254
MLS# 6907374Listed by: THE BROKERY - New
 $180,000Active2 beds 2 baths936 sq. ft.
$180,000Active2 beds 2 baths936 sq. ft.1831 W Mulberry Drive #234, Phoenix, AZ 85015
MLS# 6907320Listed by: REAL BROKER - New
 $625,000Active5 beds 3 baths2,337 sq. ft.
$625,000Active5 beds 3 baths2,337 sq. ft.4617 E Goldfinch Gate Lane, Phoenix, AZ 85044
MLS# 6907321Listed by: KJ ELITE REALTY - New
 $430,000Active4 beds 3 baths2,226 sq. ft.
$430,000Active4 beds 3 baths2,226 sq. ft.3108 S 87th Drive, Tolleson, AZ 85353
MLS# 6907323Listed by: EXP REALTY - New
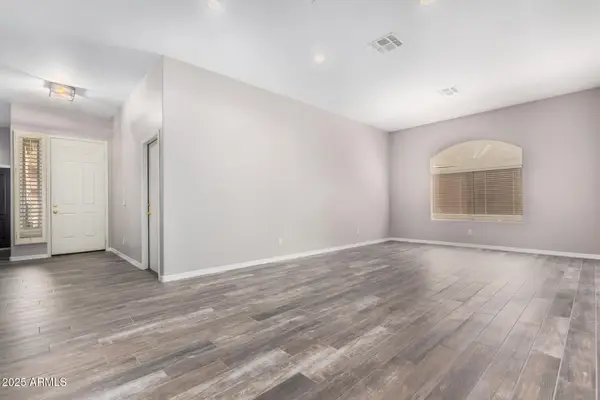 $525,000Active4 beds 2 baths2,078 sq. ft.
$525,000Active4 beds 2 baths2,078 sq. ft.6617 W Molly Lane, Phoenix, AZ 85083
MLS# 6907325Listed by: MY HOME GROUP REAL ESTATE - New
 $400,000Active4 beds 2 baths1,807 sq. ft.
$400,000Active4 beds 2 baths1,807 sq. ft.3642 W Hayward Avenue, Phoenix, AZ 85051
MLS# 6907329Listed by: WEST USA REALTY - New
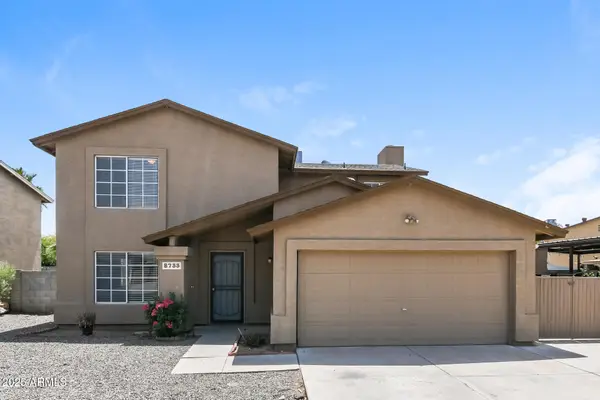 $400,000Active5 beds 4 baths1,880 sq. ft.
$400,000Active5 beds 4 baths1,880 sq. ft.8733 W Lewis Avenue, Phoenix, AZ 85037
MLS# 6907335Listed by: ROAM BROKERAGE - New
 $2,999,999Active4 beds 3 baths3,278 sq. ft.
$2,999,999Active4 beds 3 baths3,278 sq. ft.4616 N 49th Place, Phoenix, AZ 85018
MLS# 6907310Listed by: COMPASS - New
 $995,000Active3 beds 3 baths2,380 sq. ft.
$995,000Active3 beds 3 baths2,380 sq. ft.2830 E Crest Lane, Phoenix, AZ 85050
MLS# 6907311Listed by: COMPASS
