3550 E Edna Avenue, Phoenix, AZ 85032
Local realty services provided by:Better Homes and Gardens Real Estate S.J. Fowler
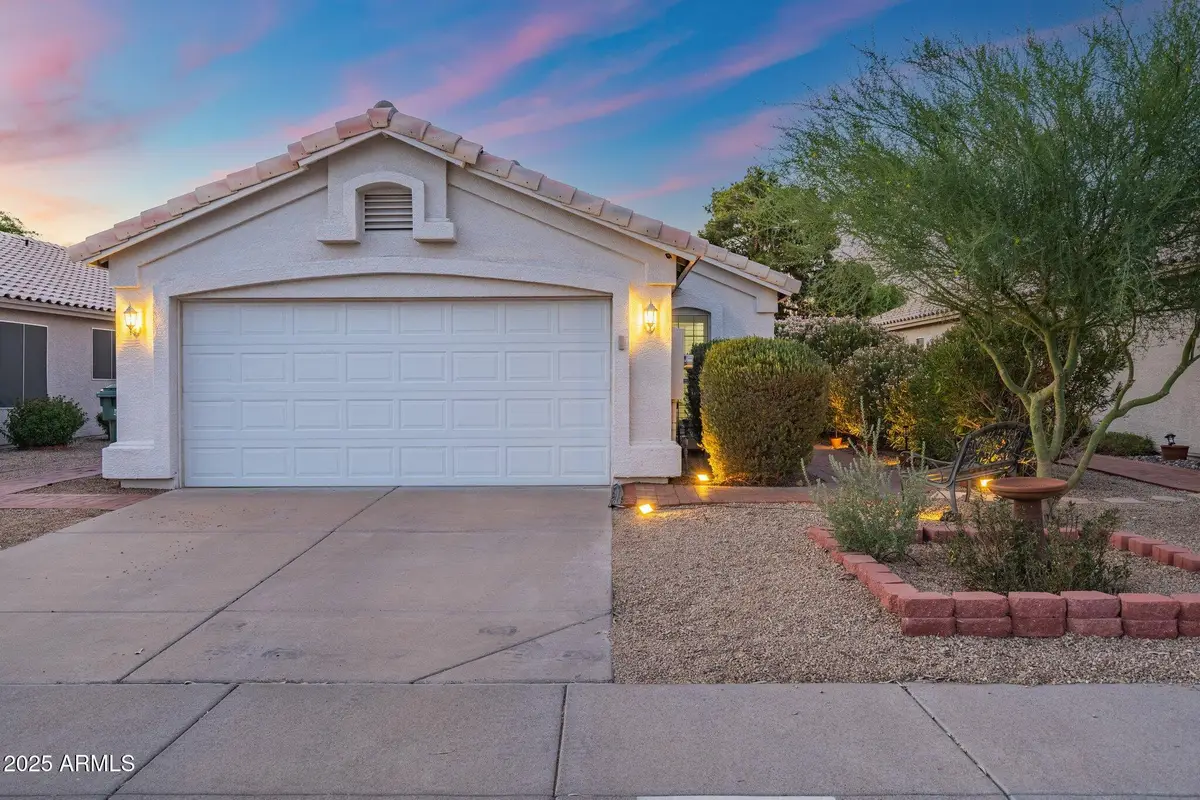
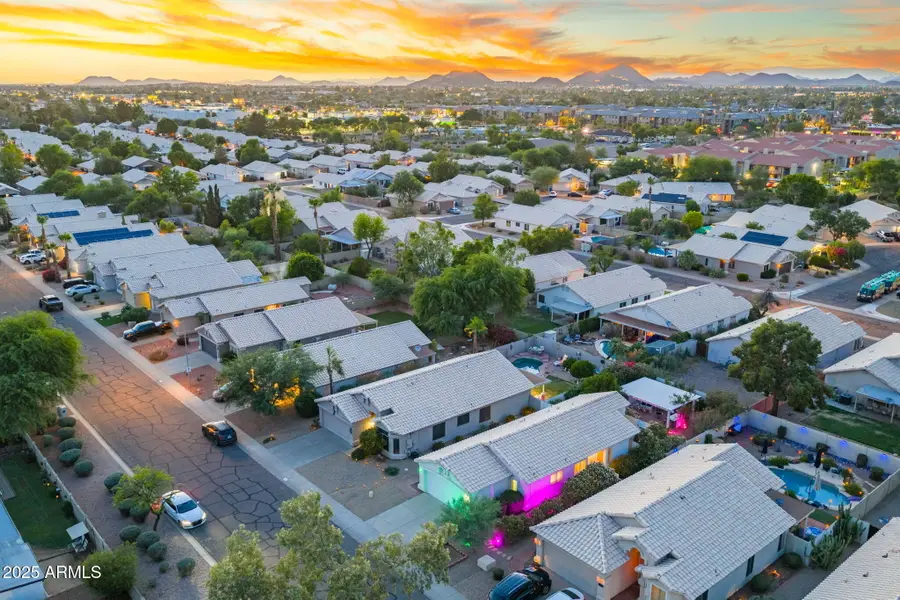
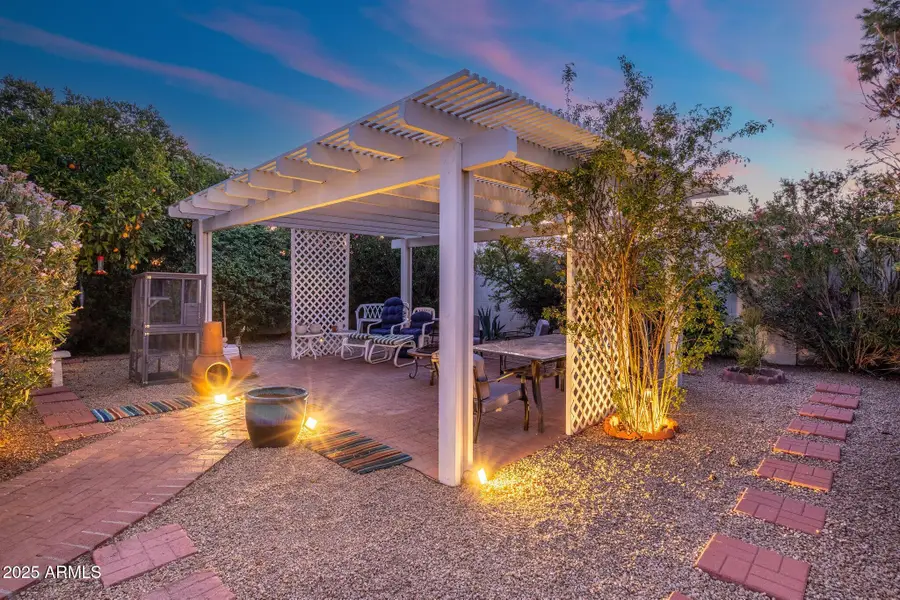
Listed by:maryanne rawald
Office:exp realty
MLS#:6887260
Source:ARMLS
Price summary
- Price:$425,000
- Price per sq. ft.:$367.33
- Monthly HOA dues:$48
About this home
Welcome to Your Dream Home in 85032! This home welcomes you with VAULTED CEILINGS, NATURAL LIGHT throughout, and a smart, functional layout. Enjoy a SPACIOUS 2-CAR GARAGE plus two EXTENDED PAVED PARKING SPOTS, perfect for guests or extra vehicles. A BRAND NEW GARAGE DOOR SYSTEM (2025) adds peace of mind. The primary suite features a WALK-IN CLOSET and a bathroom with a SEPARATE SHOWER and TUB. PLANTATION SHUTTERS throughout add warmth, privacy, and style!
Step outside to your private backyard retreat with CUSTOM PAVERS, a GORGEOUS PERGOLA for outdoor living, and CITRUS TREES offering shade, privacy, and fruit year-round. The yard is LOW MAINTENANCE with a brand NEW IRRIGATION SYSTEM (2024) in both the front and backyard. Extras include UPDATED LIGHT FIXTURES (2023), STAINLESS STEEL APPLIANCES including NEW STOVE (2024), BUILT-IN GARAGE STORAGE (2022), and an ADT SECURITY SYSTEM.
Located in the PREMIERE AT SUMMER BREEZE community, a quiet, well-kept pocket of 85032 with mature landscaping and pride of ownership. You're just MINUTES from DESERT RIDGE MARKETPLACE, SCOTTSDALE QUARTER, ROADRUNNER PARK FARMERS MARKET, and everyday essentials like Target and grocery stores. Quick access to SR-51 and Loop 101 makes commuting easy. Part of PARADISE VALLEY SCHOOL DISTRICT for exceptional school options!
Contact an agent
Home facts
- Year built:1992
- Listing Id #:6887260
- Updated:August 11, 2025 at 03:02 PM
Rooms and interior
- Bedrooms:3
- Total bathrooms:2
- Full bathrooms:2
- Living area:1,157 sq. ft.
Heating and cooling
- Cooling:Ceiling Fan(s), Programmable Thermostat
- Heating:Electric
Structure and exterior
- Year built:1992
- Building area:1,157 sq. ft.
- Lot area:0.13 Acres
Schools
- High school:Paradise Valley High School
- Middle school:Greenway Middle School
- Elementary school:Indian Bend Elementary School
Utilities
- Water:City Water
Finances and disclosures
- Price:$425,000
- Price per sq. ft.:$367.33
- Tax amount:$1,384 (2024)
New listings near 3550 E Edna Avenue
- New
 $589,000Active3 beds 3 baths2,029 sq. ft.
$589,000Active3 beds 3 baths2,029 sq. ft.3547 E Windmere Drive, Phoenix, AZ 85048
MLS# 6905794Listed by: MY HOME GROUP REAL ESTATE - New
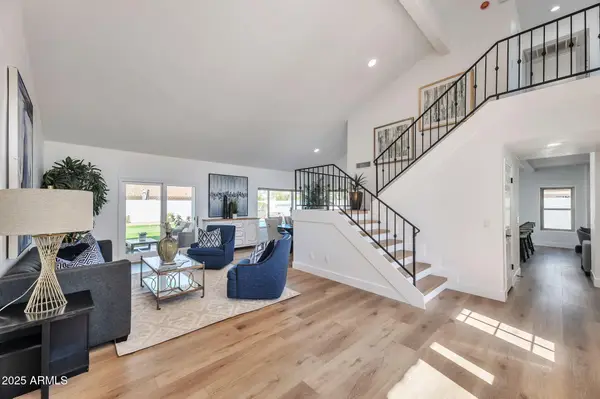 $1,250,000Active3 beds 3 baths2,434 sq. ft.
$1,250,000Active3 beds 3 baths2,434 sq. ft.17408 N 57th Street, Scottsdale, AZ 85254
MLS# 6905805Listed by: GENTRY REAL ESTATE - New
 $950,000Active3 beds 2 baths2,036 sq. ft.
$950,000Active3 beds 2 baths2,036 sq. ft.2202 E Belmont Avenue, Phoenix, AZ 85020
MLS# 6905818Listed by: COMPASS - New
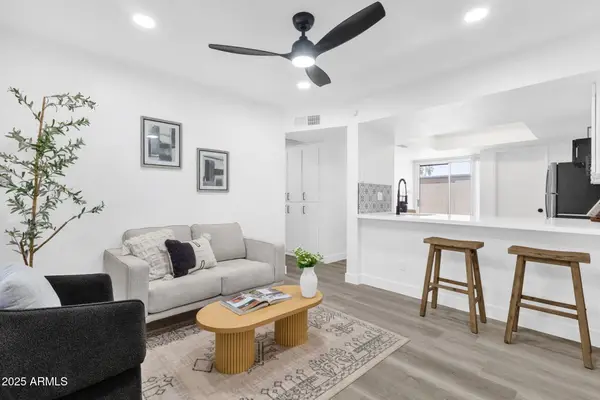 $239,000Active2 beds 2 baths817 sq. ft.
$239,000Active2 beds 2 baths817 sq. ft.19601 N 7th Street N #1032, Phoenix, AZ 85024
MLS# 6905822Listed by: HOMESMART - New
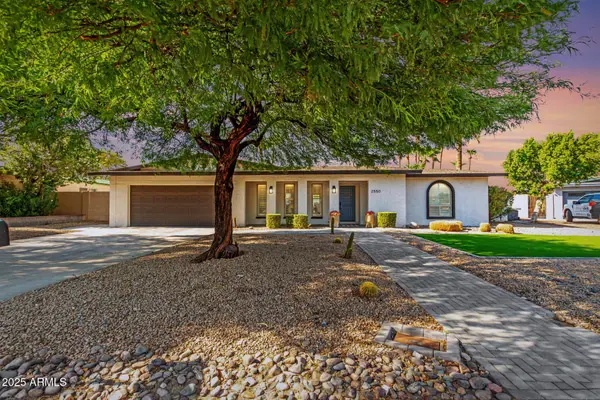 $850,000Active4 beds 2 baths2,097 sq. ft.
$850,000Active4 beds 2 baths2,097 sq. ft.2550 E Sahuaro Drive, Phoenix, AZ 85028
MLS# 6905826Listed by: KELLER WILLIAMS REALTY EAST VALLEY - New
 $439,000Active3 beds 2 baths1,570 sq. ft.
$439,000Active3 beds 2 baths1,570 sq. ft.2303 E Taro Lane, Phoenix, AZ 85024
MLS# 6905701Listed by: HOMESMART - New
 $779,900Active2 beds 3 baths1,839 sq. ft.
$779,900Active2 beds 3 baths1,839 sq. ft.22435 N 53rd Street, Phoenix, AZ 85054
MLS# 6905712Listed by: REALTY ONE GROUP - New
 $980,000Active-- beds -- baths
$980,000Active-- beds -- baths610 E San Juan Avenue, Phoenix, AZ 85012
MLS# 6905741Listed by: VALOR HOME GROUP - New
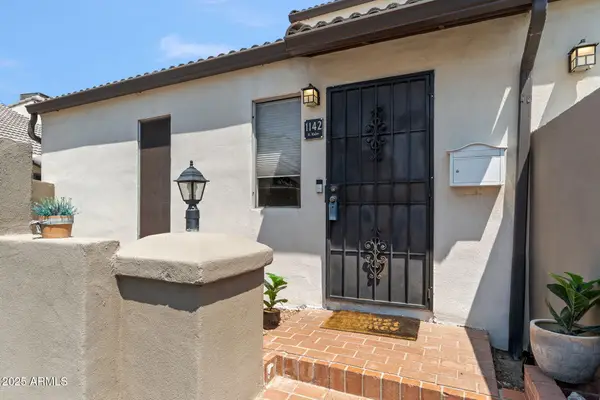 $349,900Active3 beds 2 baths1,196 sq. ft.
$349,900Active3 beds 2 baths1,196 sq. ft.1142 E Kaler Drive, Phoenix, AZ 85020
MLS# 6905764Listed by: COMPASS - New
 $314,000Active2 beds 3 baths1,030 sq. ft.
$314,000Active2 beds 3 baths1,030 sq. ft.2150 W Alameda Road #1390, Phoenix, AZ 85085
MLS# 6905768Listed by: HOMESMART
