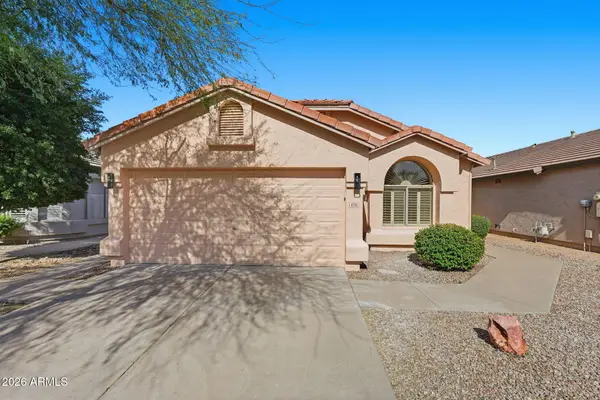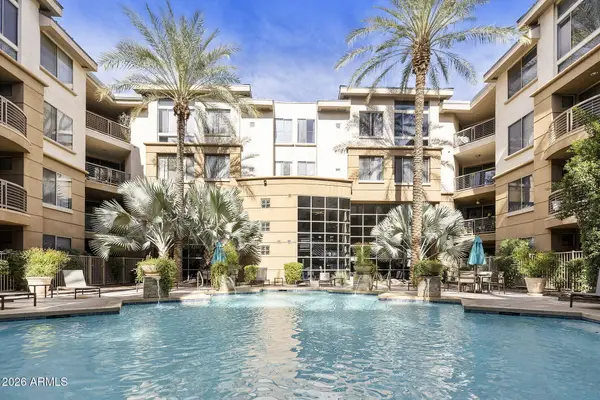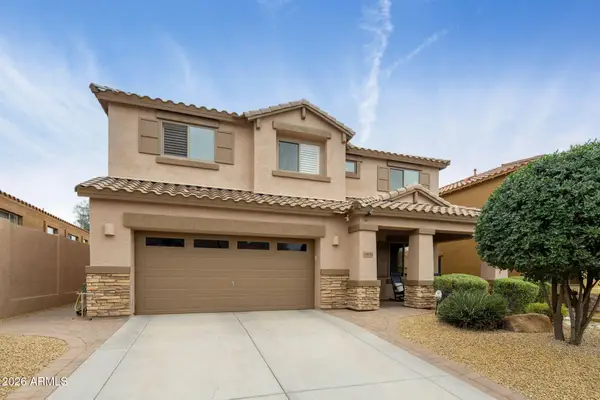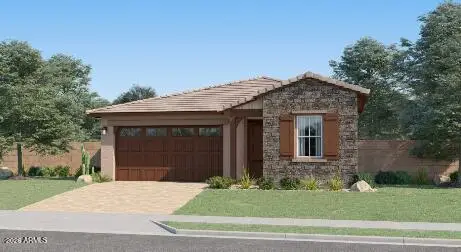3612 W Questa Drive, Phoenix, AZ 85310
Local realty services provided by:Better Homes and Gardens Real Estate S.J. Fowler
3612 W Questa Drive,Glendale, AZ 85310
$460,000
- 3 Beds
- 2 Baths
- 1,311 sq. ft.
- Single family
- Active
Listed by: tim j menghini
Office: the brokery
MLS#:6918079
Source:ARMLS
Price summary
- Price:$460,000
- Price per sq. ft.:$350.88
- Monthly HOA dues:$55
About this home
Pride of ownership, excellently maintained home! This 3 bedroom, 2 bathroom house lives bigger than the listed square footage! Walk through the French patio doors from the family room to find an amazing outdoor covered patio showcasing a custom built-in outdoor kitchen (including Bull grill, vent hood, hidden side burner and prep shelf, refrigerator, sink, and more), plenty of room for the seating of your choice, and misters surrounding the patio to keep you cool. Imagine the year-round entertainment possibilities with the in-ground pool and landscaped backyard featuring artificial turf, palm trees, and a custom putting green. Walk out the master bedroom's sliding glass door to find the hot tub just two steps away! The home has a new AC unit (Trane) and new roof underlayment, both installed in 2022. The kitchen remodel (2023) features new appliances, custom shelves, sliding drawers, enhanced storage options (be sure to open all the cabinet doors!), crown molding and recessed/under cabinet lighting. Both bathrooms have been remodeled with the master showcasing a custom, curb-less, Schluter shower system with bypass doors. New tiling in the bedrooms and tile throughout the rest of the home. For added efficiency the homeowner added 4 inches of blown-in insulation above the home and garage. This home could also be an ideal vacation home due to features such as a separate water supply to the home that can be shut off while still allowing landscape watering and pool auto filler operation, as well as the hot water heater wired directly to a dedicated switch for easy on/off. Prime location located near easy freeway access for I17 and the 101, walking distance to Safeway, the local pub, and other dining options. The Norterra shopping area is just a couple minutes down the road.
Contact an agent
Home facts
- Year built:1997
- Listing ID #:6918079
- Updated:February 13, 2026 at 09:18 PM
Rooms and interior
- Bedrooms:3
- Total bathrooms:2
- Full bathrooms:2
- Living area:1,311 sq. ft.
Heating and cooling
- Cooling:Ceiling Fan(s)
- Heating:Electric
Structure and exterior
- Year built:1997
- Building area:1,311 sq. ft.
- Lot area:0.11 Acres
Schools
- High school:Sandra Day O'Connor High School
- Middle school:Hillcrest Middle School
- Elementary school:Desert Sage Elementary School
Utilities
- Water:City Water
Finances and disclosures
- Price:$460,000
- Price per sq. ft.:$350.88
- Tax amount:$1,733 (2024)
New listings near 3612 W Questa Drive
- New
 $189,900Active3 beds 3 baths1,408 sq. ft.
$189,900Active3 beds 3 baths1,408 sq. ft.7126 N 19th Avenue #158, Phoenix, AZ 85021
MLS# 6984271Listed by: OFFERPAD BROKERAGE, LLC - New
 $739,000Active3 beds 2 baths1,657 sq. ft.
$739,000Active3 beds 2 baths1,657 sq. ft.4821 E Kirkland Road, Phoenix, AZ 85054
MLS# 6984279Listed by: EXP REALTY - New
 $620,000Active4 beds 2 baths1,540 sq. ft.
$620,000Active4 beds 2 baths1,540 sq. ft.4716 E Lone Cactus Drive, Phoenix, AZ 85050
MLS# 6984282Listed by: VENTURE REI, LLC - New
 $495,000Active2 beds 2 baths1,444 sq. ft.
$495,000Active2 beds 2 baths1,444 sq. ft.727 E Portland Street #35, Phoenix, AZ 85006
MLS# 6984299Listed by: BERKSHIRE HATHAWAY HOMESERVICES ARIZONA PROPERTIES - New
 $225,000Active1 beds 1 baths746 sq. ft.
$225,000Active1 beds 1 baths746 sq. ft.1701 E Colter Street #234, Phoenix, AZ 85016
MLS# 6984301Listed by: GOLD TRUST REALTY - New
 $490,000Active3 beds 2 baths1,593 sq. ft.
$490,000Active3 beds 2 baths1,593 sq. ft.8830 N 20th Drive, Phoenix, AZ 85021
MLS# 6984306Listed by: HOMEPROS - New
 $1,050,000Active4 beds 3 baths3,208 sq. ft.
$1,050,000Active4 beds 3 baths3,208 sq. ft.23031 N 43rd Place, Phoenix, AZ 85050
MLS# 6984312Listed by: REALTY ONE GROUP - New
 $496,990Active4 beds 3 baths1,946 sq. ft.
$496,990Active4 beds 3 baths1,946 sq. ft.9809 W Mulberry Drive, Phoenix, AZ 85037
MLS# 6984202Listed by: LENNAR SALES CORP - New
 $429,900Active3 beds 2 baths1,213 sq. ft.
$429,900Active3 beds 2 baths1,213 sq. ft.3441 N 31st Street #109, Phoenix, AZ 85016
MLS# 6984214Listed by: COMPASS - New
 $532,990Active4 beds 3 baths2,105 sq. ft.
$532,990Active4 beds 3 baths2,105 sq. ft.9813 W Mulberry Drive, Phoenix, AZ 85037
MLS# 6984218Listed by: LENNAR SALES CORP

