3620 E Ludlow Drive, Phoenix, AZ 85032
Local realty services provided by:Better Homes and Gardens Real Estate BloomTree Realty
3620 E Ludlow Drive,Phoenix, AZ 85032
$499,000
- 3 Beds
- 2 Baths
- 1,400 sq. ft.
- Single family
- Active
Listed by: christine j giroux dillon
Office: my home group real estate
MLS#:6873375
Source:ARMLS
Price summary
- Price:$499,000
- Price per sq. ft.:$356.43
About this home
This beautiful home sits in a quiet neighborhood in the Paradise Valley Oasis Subdivision, a short distance away from Highway AZ-51, making it very convenient to get around the city. Throughout the home, you will find cohesiveness with the decor. The kitchen includes shaker self-close cabinets, gorgeous subway tile backsplash, quartz countertops, and stainless-steel appliances. Additional features include new windows throughout, new carpet and luxury vinyl flooring, epoxy floor in the garage, fully updated bathrooms and kitchen showcasing modern features. There is also a bonus room off the kitchen area that could be used for many different purposes, such as a dining room, living room, playroom, office, the options are endless. Furthermore, a new watering system was installed both in the front yard and backyard with a programmable timer for ease and simplicity. The backyard is spacious enough for entertaining and to run around and play. Lastly, this home is also a short distance from restaurants and shops, not to mention it is only 3 miles away from the North part of the Phoenix Mountain Preserves where you can find many hiking trails, biking, and horseback riding trails. Don't miss your opportunity to own this stunning home and enjoy all it has to offer.
Contact an agent
Home facts
- Year built:1970
- Listing ID #:6873375
- Updated:December 17, 2025 at 07:44 PM
Rooms and interior
- Bedrooms:3
- Total bathrooms:2
- Full bathrooms:2
- Living area:1,400 sq. ft.
Heating and cooling
- Cooling:Ceiling Fan(s), Programmable Thermostat
- Heating:Electric
Structure and exterior
- Year built:1970
- Building area:1,400 sq. ft.
- Lot area:0.14 Acres
Schools
- High school:Shadow Mountain High School
- Middle school:Greenway Middle School
- Elementary school:Indian Bend Elementary School
Utilities
- Water:City Water
Finances and disclosures
- Price:$499,000
- Price per sq. ft.:$356.43
- Tax amount:$1,481 (2024)
New listings near 3620 E Ludlow Drive
- New
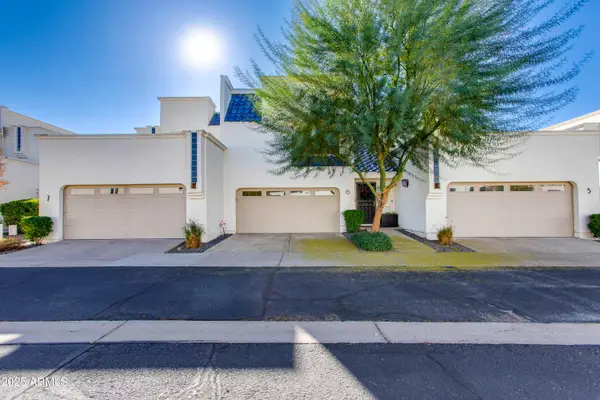 $559,000Active2 beds 3 baths1,455 sq. ft.
$559,000Active2 beds 3 baths1,455 sq. ft.10 W Georgia Avenue #6, Phoenix, AZ 85013
MLS# 6959273Listed by: THE BROKERY - New
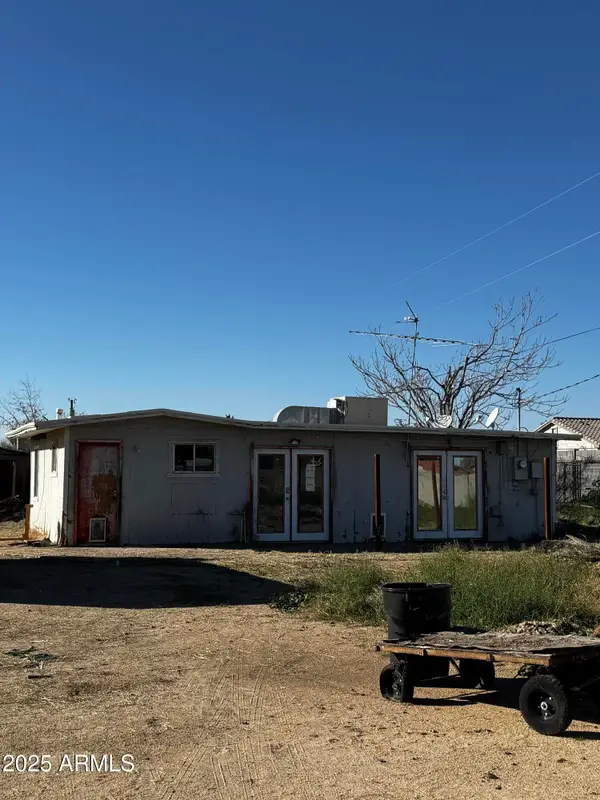 $199,900Active2 beds 1 baths894 sq. ft.
$199,900Active2 beds 1 baths894 sq. ft.16240 N 21st Street, Phoenix, AZ 85022
MLS# 6959235Listed by: FATHOM REALTY ELITE - New
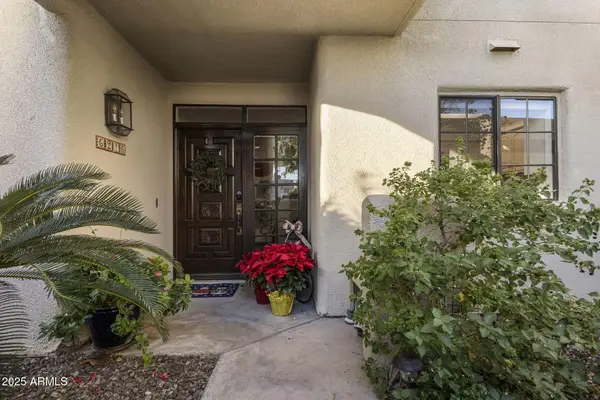 $624,900Active2 beds 2 baths1,185 sq. ft.
$624,900Active2 beds 2 baths1,185 sq. ft.6216 N 30th Place, Phoenix, AZ 85016
MLS# 6959199Listed by: APEX RESIDENTIAL - New
 $275,000Active2 beds 2 baths1,234 sq. ft.
$275,000Active2 beds 2 baths1,234 sq. ft.2718 W Desert Cove Avenue, Phoenix, AZ 85029
MLS# 6959201Listed by: MY HOME GROUP REAL ESTATE - New
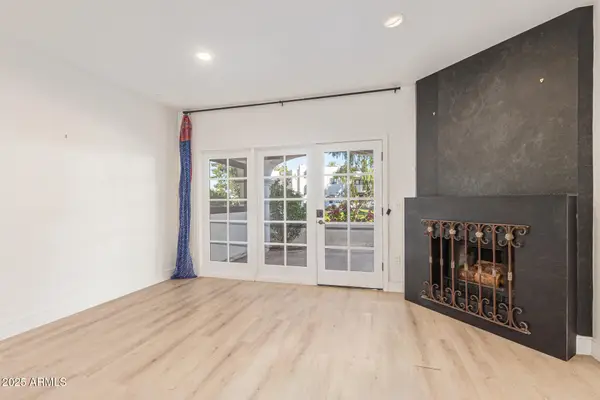 $575,000Active2 beds 2 baths1,185 sq. ft.
$575,000Active2 beds 2 baths1,185 sq. ft.6153 N 28th Place, Phoenix, AZ 85016
MLS# 6959202Listed by: HOMESMART - New
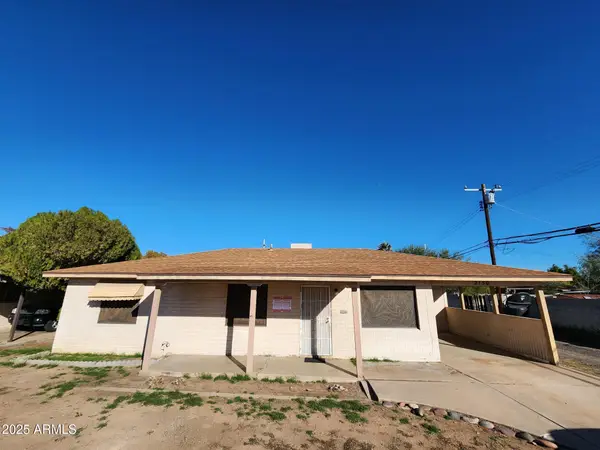 $290,000Active3 beds 2 baths1,330 sq. ft.
$290,000Active3 beds 2 baths1,330 sq. ft.2130 W Weldon Avenue, Phoenix, AZ 85015
MLS# 6959207Listed by: LISTED SIMPLY - New
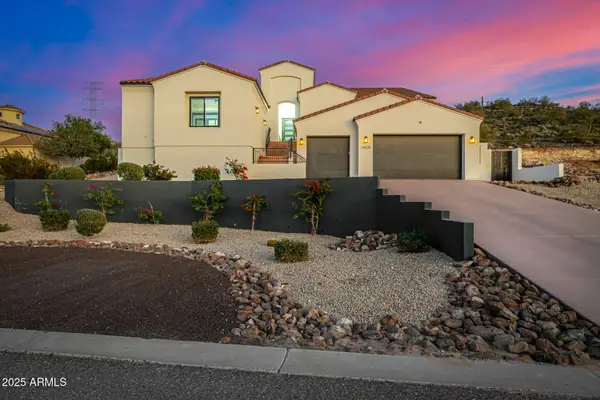 $1,749,000Active4 beds 5 baths3,270 sq. ft.
$1,749,000Active4 beds 5 baths3,270 sq. ft.24225 N 65th Avenue, Glendale, AZ 85310
MLS# 6959211Listed by: PRESTON PORTER REALTY INC - New
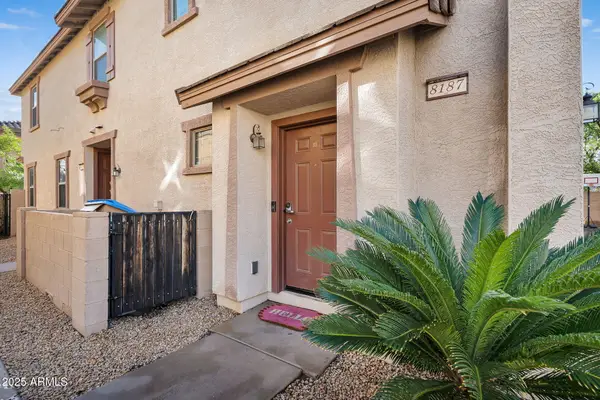 $270,000Active2 beds 2 baths1,227 sq. ft.
$270,000Active2 beds 2 baths1,227 sq. ft.8187 W Lynwood Street, Phoenix, AZ 85043
MLS# 6959226Listed by: EXP REALTY - New
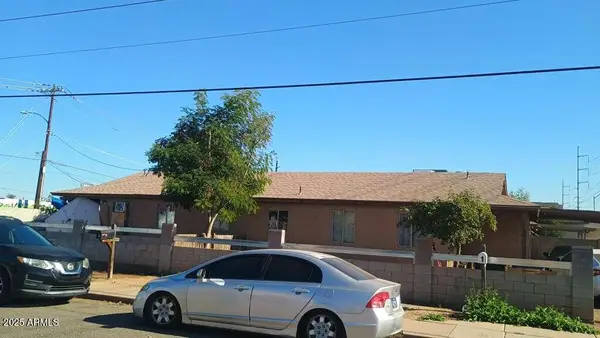 $365,000Active-- beds -- baths
$365,000Active-- beds -- baths1748 W Sherman Street, Phoenix, AZ 85007
MLS# 6959186Listed by: W AND PARTNERS, LLC - New
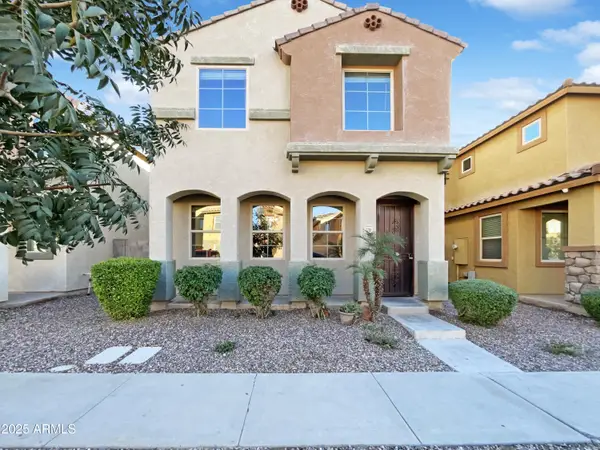 $330,000Active4 beds 3 baths1,934 sq. ft.
$330,000Active4 beds 3 baths1,934 sq. ft.7761 W Bonitos Drive, Phoenix, AZ 85035
MLS# 6959123Listed by: OPENDOOR BROKERAGE, LLC
