3630 E Friess Drive, Phoenix, AZ 85032
Local realty services provided by:Better Homes and Gardens Real Estate BloomTree Realty
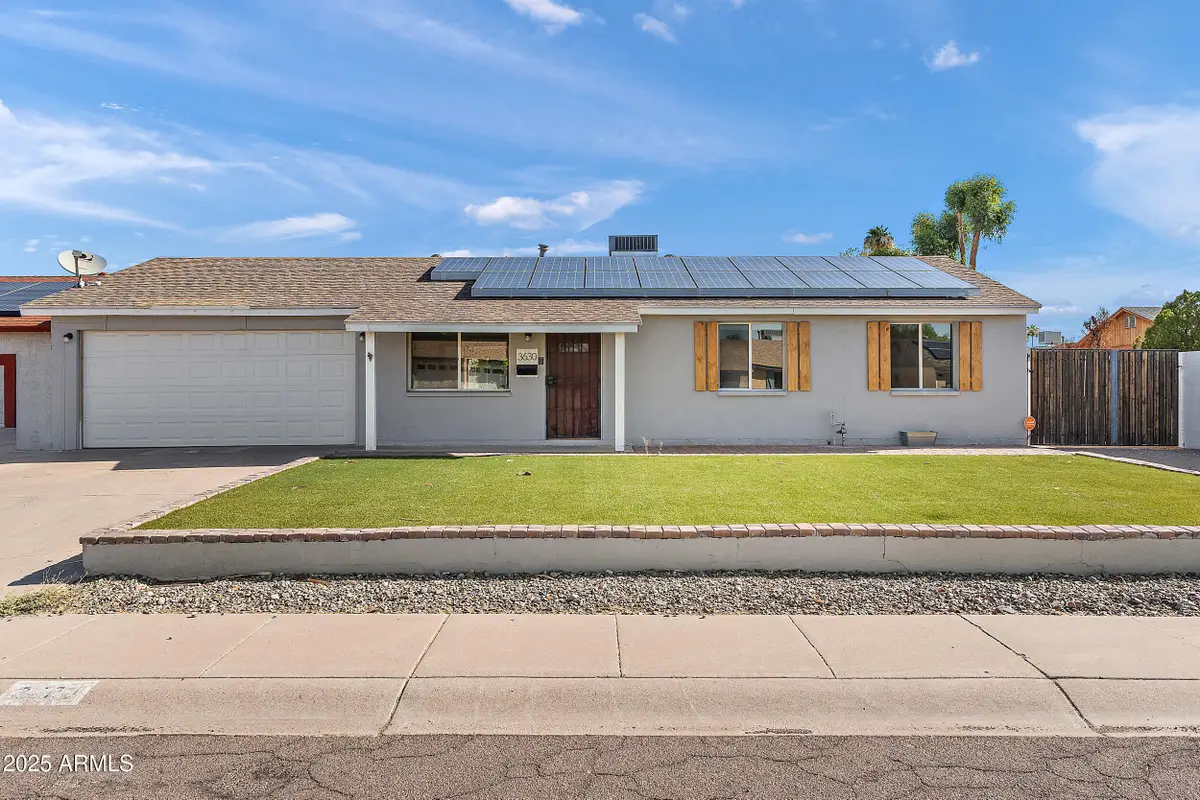
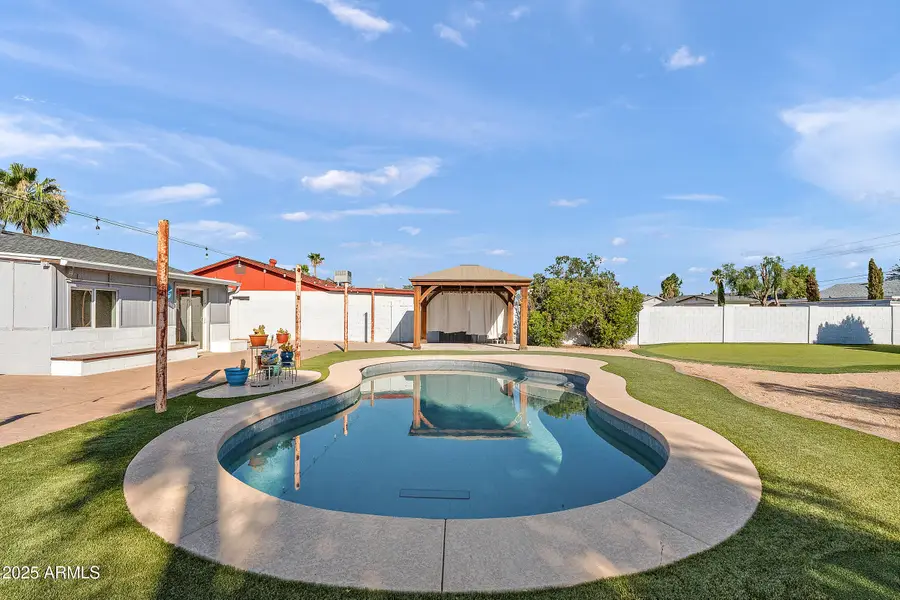
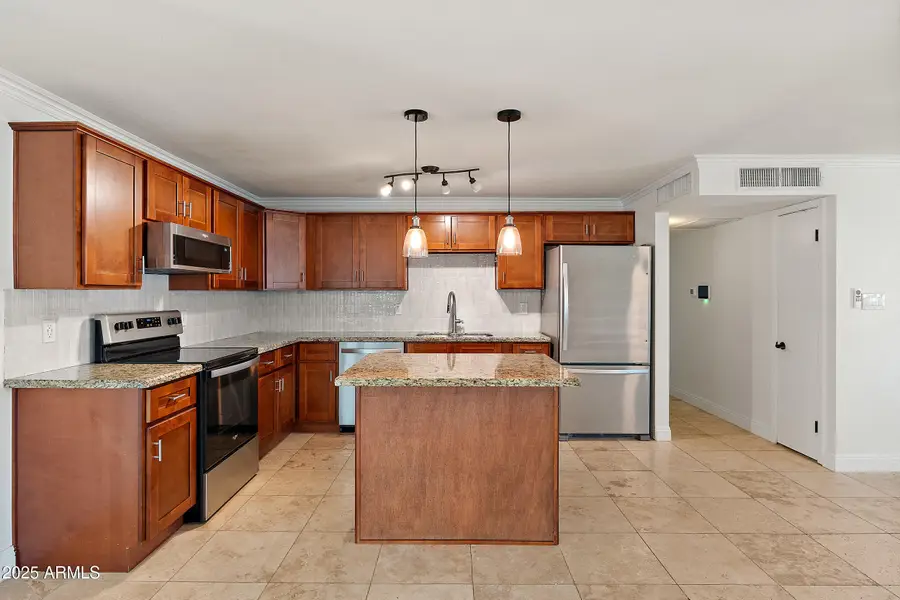
3630 E Friess Drive,Phoenix, AZ 85032
$535,000
- 3 Beds
- 2 Baths
- 1,568 sq. ft.
- Single family
- Active
Listed by:abbie l knowles
Office:the ave collective
MLS#:6890652
Source:ARMLS
Price summary
- Price:$535,000
- Price per sq. ft.:$341.2
About this home
Stunning Turn-Key Home on 1/3 Acre Lot - No HOA! Featuring a brand-new HVAC system (2025) and a professionally installed putting green by Celebrity Greens ($20K upgrade), this property offers the perfect balance of comfort, style, and functionality. Enjoy seamless indoor/outdoor living with a pebble tech pool (installed in 2017), an RV gate with side driveway access, and a 12x14 detached office—ideal for working from home, creative projects, or guest accommodations. Inside, you'll find brand-new stainless steel gas kitchen appliances (2024), a washer and dryer that stay with the home, dual pane windows along with upgraded ductwork and added insulation making it energy efficient year round.
The detached casita adds incredible versatility, having been updated in 2022 with new flooring, lighting & fresh paint.
This is truly a turn-key oasis with spacious outdoor living, thoughtful updates throughout, and all the charm and convenience you'd want in a forever home.
Contact an agent
Home facts
- Year built:1970
- Listing Id #:6890652
- Updated:August 14, 2025 at 09:41 PM
Rooms and interior
- Bedrooms:3
- Total bathrooms:2
- Full bathrooms:2
- Living area:1,568 sq. ft.
Heating and cooling
- Cooling:Ceiling Fan(s)
- Heating:Electric
Structure and exterior
- Year built:1970
- Building area:1,568 sq. ft.
- Lot area:0.29 Acres
Schools
- High school:Paradise Valley High School
- Middle school:Greenway Middle School
- Elementary school:Indian Bend Elementary School
Utilities
- Water:City Water
Finances and disclosures
- Price:$535,000
- Price per sq. ft.:$341.2
- Tax amount:$1,493
New listings near 3630 E Friess Drive
- New
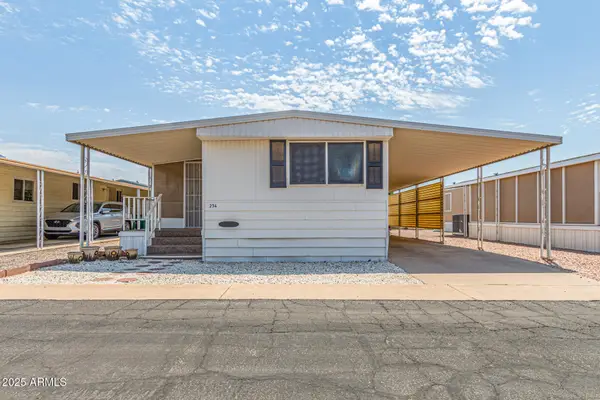 $56,500Active2 beds 1 baths896 sq. ft.
$56,500Active2 beds 1 baths896 sq. ft.2701 E Utopia Road #234, Phoenix, AZ 85050
MLS# 6906076Listed by: KELLER WILLIAMS REALTY PROFESSIONAL PARTNERS - New
 $200,000Active1 beds 1 baths616 sq. ft.
$200,000Active1 beds 1 baths616 sq. ft.2929 W Yorkshire Drive #1028, Phoenix, AZ 85027
MLS# 6906080Listed by: KELLER WILLIAMS INTEGRITY FIRST - New
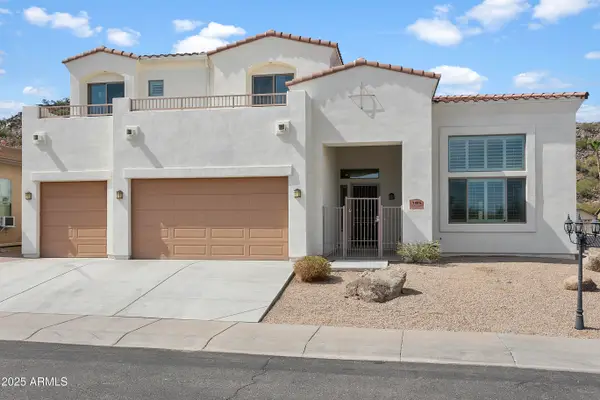 $765,000Active4 beds 3 baths3,000 sq. ft.
$765,000Active4 beds 3 baths3,000 sq. ft.1805 E Marco Polo Road, Phoenix, AZ 85024
MLS# 6905930Listed by: HOMESMART - New
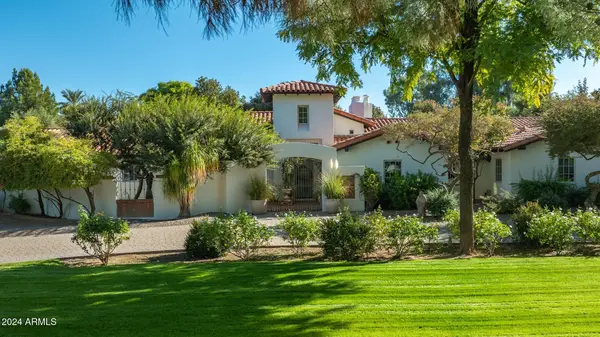 $6,999,000Active6 beds 6 baths6,656 sq. ft.
$6,999,000Active6 beds 6 baths6,656 sq. ft.5245 N 21st Street, Phoenix, AZ 85016
MLS# 6905937Listed by: ML CO REALTY - New
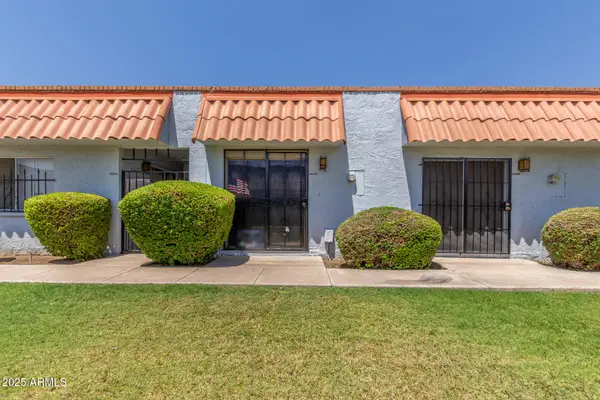 $150,000Active2 beds 1 baths728 sq. ft.
$150,000Active2 beds 1 baths728 sq. ft.6822 N 35th Avenue #F, Phoenix, AZ 85017
MLS# 6905950Listed by: HOMESMART - New
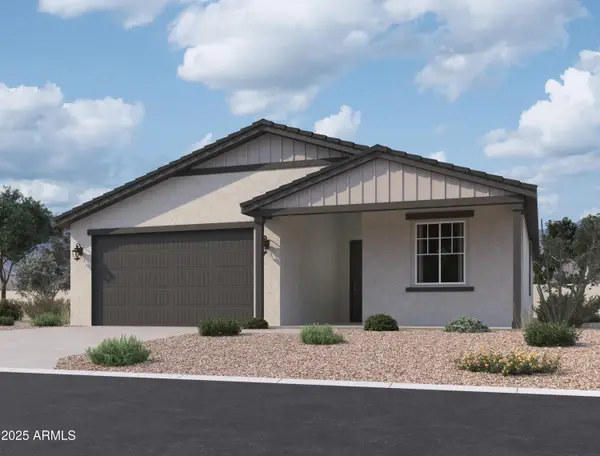 $439,990Active3 beds 2 baths1,777 sq. ft.
$439,990Active3 beds 2 baths1,777 sq. ft.9624 W Tamarisk Avenue, Tolleson, AZ 85353
MLS# 6905959Listed by: COMPASS - New
 $1,195,000Active4 beds 2 baths2,545 sq. ft.
$1,195,000Active4 beds 2 baths2,545 sq. ft.5433 E Hartford Avenue, Scottsdale, AZ 85254
MLS# 6905987Listed by: COMPASS - New
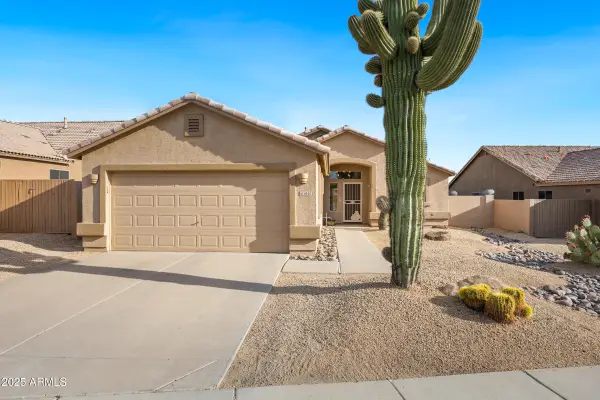 $575,000Active3 beds 2 baths1,679 sq. ft.
$575,000Active3 beds 2 baths1,679 sq. ft.5045 E Duane Lane, Cave Creek, AZ 85331
MLS# 6906016Listed by: ON Q PROPERTY MANAGEMENT - New
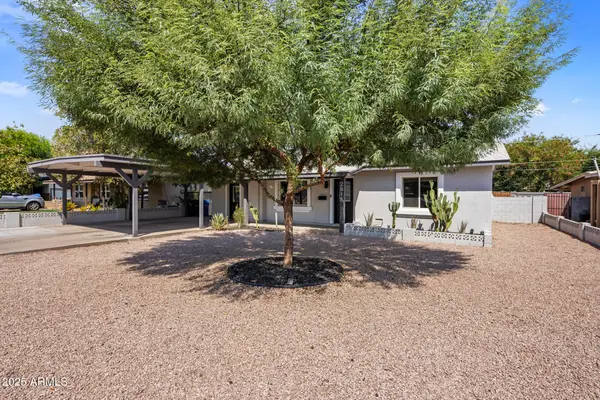 $585,000Active3 beds 2 baths2,114 sq. ft.
$585,000Active3 beds 2 baths2,114 sq. ft.2815 N 32nd Place, Phoenix, AZ 85008
MLS# 6906022Listed by: GRAYSON REAL ESTATE - New
 $439,990Active3 beds 2 baths1,577 sq. ft.
$439,990Active3 beds 2 baths1,577 sq. ft.9523 W Parkway Drive, Tolleson, AZ 85353
MLS# 6905876Listed by: COMPASS
