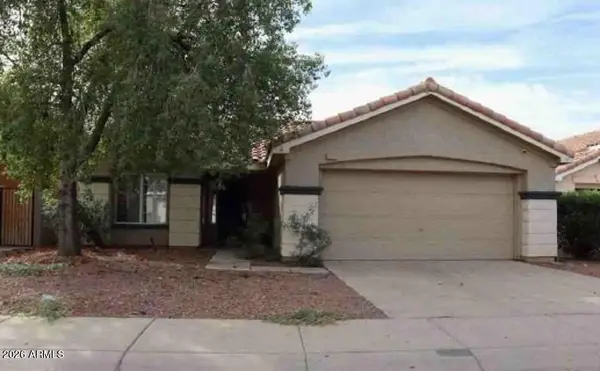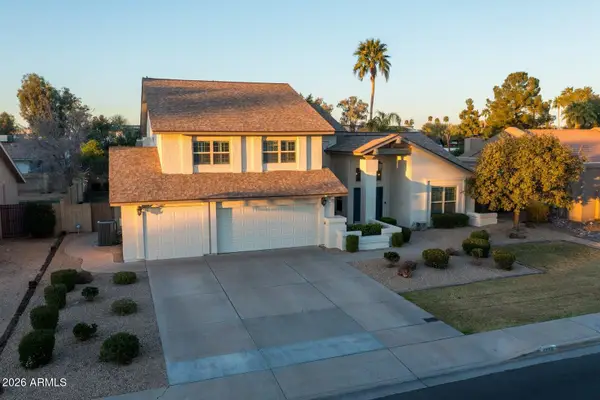3633 N 3rd Avenue #1059, Phoenix, AZ 85013
Local realty services provided by:Better Homes and Gardens Real Estate BloomTree Realty
3633 N 3rd Avenue #1059,Phoenix, AZ 85013
$250,000
- 1 Beds
- 1 Baths
- 741 sq. ft.
- Condominium
- Active
Listed by: mary jo santistevan, mike santistevan
Office: serhant.
MLS#:6947404
Source:ARMLS
Price summary
- Price:$250,000
- Price per sq. ft.:$337.38
- Monthly HOA dues:$273
About this home
✨ Updated Ground-Level Condo in Prime Midtown Phoenix
Welcome to 3rd Avenue Palms—an updated, single-level condo perfectly positioned in one of Midtown's most walkable neighborhoods. This charming 1 bedroom, 1 bathroom home features new luxury vinyl flooring throughout, upgraded baseboards, and a light, open layout.
The kitchen is crisp and modern with white cabinetry, granite countertops, custom subway tile backsplash, and brand-new LG stainless steel appliances (range, microwave, and dishwasher). The spacious bedroom offers a walk-in closet, slider access to the private patio facing the courtyard, and an updated full bathroom with a beautifully tiled walk-in shower. The washer and dryer are included and located inside the unit for added convenience.
A new HVAC system was installed in January of this year, giving the next owner peace of mind.
An attached 1 car garage for the win!
3rd Avenue Palms offers resort-style living with a sparkling pool and fountain, a two-story fitness center, clubhouse with pool table, BBQ grills, and pet-friendly green spaces.
All of this just minutes from Park Central, light rail, and some of Midtown Phoenix's best dining, shopping, and coffee spots around Indian School & 3rd Aveincluding Lux Coffee, Pane Bianco, Hula's Modern Tiki, Uptown Plaza, and Steele Indian School Park.
Contact an agent
Home facts
- Year built:1999
- Listing ID #:6947404
- Updated:February 10, 2026 at 04:34 PM
Rooms and interior
- Bedrooms:1
- Total bathrooms:1
- Full bathrooms:1
- Living area:741 sq. ft.
Heating and cooling
- Cooling:Ceiling Fan(s)
- Heating:Electric
Structure and exterior
- Year built:1999
- Building area:741 sq. ft.
- Lot area:0.02 Acres
Schools
- High school:Central High School
- Middle school:Osborn Middle School
- Elementary school:Clarendon School
Utilities
- Water:City Water
Finances and disclosures
- Price:$250,000
- Price per sq. ft.:$337.38
- Tax amount:$1,448 (2025)
New listings near 3633 N 3rd Avenue #1059
 $785,000Pending3 beds 2 baths1,350 sq. ft.
$785,000Pending3 beds 2 baths1,350 sq. ft.3939 E Heatherbrae Drive, Phoenix, AZ 85018
MLS# 6983730Listed by: HOMESMART- New
 $800,000Active2 beds 3 baths1,793 sq. ft.
$800,000Active2 beds 3 baths1,793 sq. ft.1677 E Maryland Avenue, Phoenix, AZ 85016
MLS# 6983555Listed by: KELLER WILLIAMS REALTY PHOENIX - New
 $1,450,000Active4 beds 3 baths2,735 sq. ft.
$1,450,000Active4 beds 3 baths2,735 sq. ft.38313 N 17th Way, Phoenix, AZ 85086
MLS# 6983483Listed by: REALTY ONE GROUP - New
 $409,900Active3 beds 2 baths1,271 sq. ft.
$409,900Active3 beds 2 baths1,271 sq. ft.3039 N 38th Street #11, Phoenix, AZ 85018
MLS# 6983031Listed by: MAIN STREET GROUP - New
 $269,800Active3 beds 2 baths1,189 sq. ft.
$269,800Active3 beds 2 baths1,189 sq. ft.9973 W Mackenzie Drive, Phoenix, AZ 85037
MLS# 6983053Listed by: LEGION REALTY - New
 $387,500Active4 beds 2 baths1,845 sq. ft.
$387,500Active4 beds 2 baths1,845 sq. ft.11255 W Roma Avenue, Phoenix, AZ 85037
MLS# 6983080Listed by: RE/MAX DESERT SHOWCASE - New
 $144,000Active-- beds -- baths840 sq. ft.
$144,000Active-- beds -- baths840 sq. ft.3708 W Lone Cactus Drive, Glendale, AZ 85308
MLS# 6983084Listed by: REALTY ONE GROUP - New
 $1,350,000Active3 beds 3 baths2,470 sq. ft.
$1,350,000Active3 beds 3 baths2,470 sq. ft.2948 E Crest Lane, Phoenix, AZ 85050
MLS# 6983091Listed by: SENW - New
 $1,050,000Active5 beds 4 baths3,343 sq. ft.
$1,050,000Active5 beds 4 baths3,343 sq. ft.4658 E Kings Avenue, Phoenix, AZ 85032
MLS# 6982964Listed by: RUSS LYON SOTHEBY'S INTERNATIONAL REALTY - New
 $325,000Active2 beds 3 baths1,207 sq. ft.
$325,000Active2 beds 3 baths1,207 sq. ft.17620 N 17th Place #27, Phoenix, AZ 85022
MLS# 6982980Listed by: EXP REALTY

