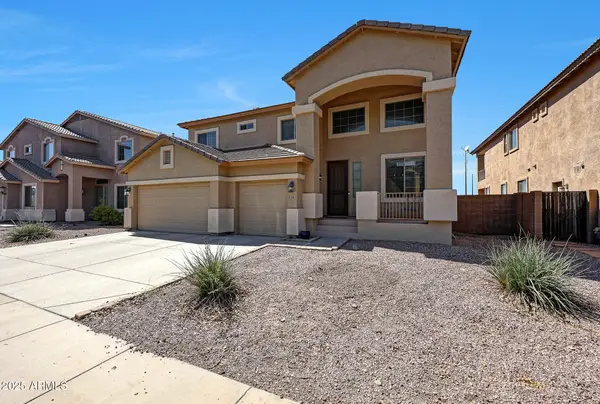3710 E Paradise Drive, Phoenix, AZ 85028
Local realty services provided by:Better Homes and Gardens Real Estate S.J. Fowler
3710 E Paradise Drive,Phoenix, AZ 85028
$725,000
- 4 Beds
- 2 Baths
- 1,950 sq. ft.
- Single family
- Active
Listed by:katie baccus
Office:compass
MLS#:6927997
Source:ARMLS
Price summary
- Price:$725,000
- Price per sq. ft.:$371.79
About this home
Welcome home! This exquisite mid-century modern Ralph Haver-style residence in the coveted Star of Paradise community! This 4 bed, 2 bath home blends timeless architecture with luxurious modern finishes for a simple yet sophisticated design.
Step inside and be welcomed by brand-new white oak floors that set a warm, expansive tone throughout the open floor plan. The light-filled living space seamlessly connects to a chef's kitchen and spacious family room, perfect for entertaining. The dream kitchen features abundant white shaker cabinetry with sleek hardware, stainless steel appliances, gray quartz countertops, a farmhouse sink, and an oversized island with a striking Carrera marble waterfall edge. The primary suite offers a serene retreat with a show-stopping bathroom, stylish sliding barn door, and French doors opening to a private side yard. Outside, enjoy your own oasis with a sparkling heated pool (installed in 2015), built-in BBQ, and lush landscaping with irrigation, accent uplighting, and a Pentair fully automated pool system, all controlled from your phone.
Additional upgrades include a newly remodeled bathroom and thoughtful modern touches throughout.
Contact an agent
Home facts
- Year built:1963
- Listing ID #:6927997
- Updated:October 03, 2025 at 04:40 PM
Rooms and interior
- Bedrooms:4
- Total bathrooms:2
- Full bathrooms:2
- Living area:1,950 sq. ft.
Heating and cooling
- Cooling:Ceiling Fan(s), Programmable Thermostat
- Heating:Electric
Structure and exterior
- Year built:1963
- Building area:1,950 sq. ft.
- Lot area:0.17 Acres
Schools
- High school:Shadow Mountain High School
- Middle school:Shea Middle School
- Elementary school:Shea Middle School
Utilities
- Water:City Water
Finances and disclosures
- Price:$725,000
- Price per sq. ft.:$371.79
- Tax amount:$2,106
New listings near 3710 E Paradise Drive
- New
 $329,900Active3 beds 3 baths1,704 sq. ft.
$329,900Active3 beds 3 baths1,704 sq. ft.4725 N 21st Avenue, Phoenix, AZ 85015
MLS# 6928406Listed by: FATHOM REALTY ELITE - New
 $129,500Active3 beds 2 baths1,243 sq. ft.
$129,500Active3 beds 2 baths1,243 sq. ft.3840 N 43rd Avenue #79, Phoenix, AZ 85031
MLS# 6928410Listed by: VENTURE REI, LLC - New
 $650,000Active2 beds 2 baths1,273 sq. ft.
$650,000Active2 beds 2 baths1,273 sq. ft.15221 N Clubgate Drive #2082, Scottsdale, AZ 85254
MLS# 6928411Listed by: HOMESMART - New
 $365,000Active2 beds 1 baths1,004 sq. ft.
$365,000Active2 beds 1 baths1,004 sq. ft.15833 N 20th Street, Phoenix, AZ 85022
MLS# 6928416Listed by: MY HOME GROUP REAL ESTATE - New
 $870,000Active4 beds 4 baths3,272 sq. ft.
$870,000Active4 beds 4 baths3,272 sq. ft.8420 N 15th Street, Phoenix, AZ 85020
MLS# 6928428Listed by: COMPASS - New
 $299,900Active2 beds 2 baths1,017 sq. ft.
$299,900Active2 beds 2 baths1,017 sq. ft.9820 N Central Avenue #130, Phoenix, AZ 85020
MLS# 6928430Listed by: REAL BROKER - New
 $469,999Active5 beds 3 baths2,534 sq. ft.
$469,999Active5 beds 3 baths2,534 sq. ft.6818 S 58th Avenue, Laveen, AZ 85339
MLS# 6928432Listed by: MY HOME GROUP REAL ESTATE - New
 $114,777Active1 beds 1 baths902 sq. ft.
$114,777Active1 beds 1 baths902 sq. ft.6236 N 16th Street #6, Phoenix, AZ 85016
MLS# 6928441Listed by: HOMESMART - New
 $1,194,000Active3 beds 3 baths2,911 sq. ft.
$1,194,000Active3 beds 3 baths2,911 sq. ft.14612 S 4th Avenue, Phoenix, AZ 85045
MLS# 6928456Listed by: ARIZONA BEST REAL ESTATE - New
 $434,000Active2 beds 2 baths1,892 sq. ft.
$434,000Active2 beds 2 baths1,892 sq. ft.4353 E Walatowa Street, Phoenix, AZ 85044
MLS# 6928474Listed by: KELLER WILLIAMS REALTY PHOENIX
