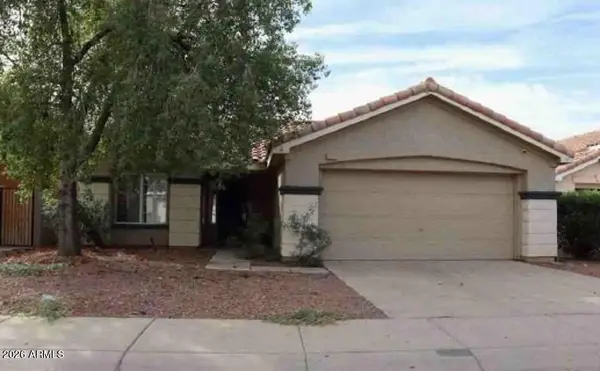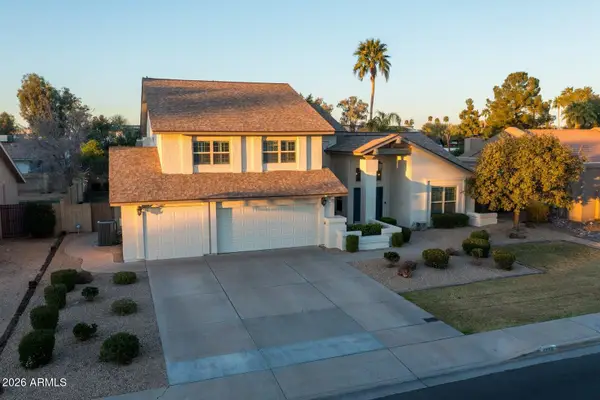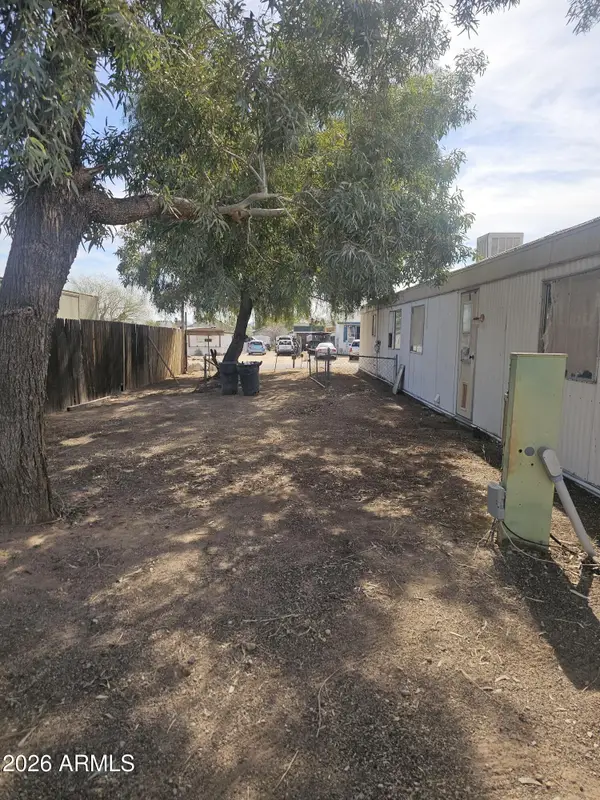3720 N 40th Place, Phoenix, AZ 85018
Local realty services provided by:Better Homes and Gardens Real Estate BloomTree Realty
3720 N 40th Place,Phoenix, AZ 85018
$1,220,000
- 4 Beds
- 3 Baths
- 2,514 sq. ft.
- Single family
- Pending
Listed by: samantha riley kates, beth m thompson
Office: compass
MLS#:6860011
Source:ARMLS
Price summary
- Price:$1,220,000
- Price per sq. ft.:$485.28
- Monthly HOA dues:$130
About this home
Welcome to this exquisite 2016-built luxury home in the heart of Arcadia! Nestled in the exclusive Arcadia Orchard community—an enclave of just five custom-built homes—this stunning property offers four bedrooms, an office, a spacious loft, and four bathrooms, ensuring ample space for both family and guests. The primary suite is conveniently located downstairs, featuring a resort-style bathroom with a soaking tub, walk-in shower, and an oversized walk-in closet. The open-concept design boasts soaring 20-foot ceilings, seamlessly connecting the kitchen, dining area, and living room. The chef's kitchen is a showstopper, complete with stainless steel Sub-Zero appliances, a Wolf gas range, an oversized island, and abundant cabinetry for storage. Step outside to your lush, private backyard oasis, perfect for entertaining or unwinding. Enjoy the beautifully landscaped space, ideal for relaxing under the Arizona sky. Situated in an incredible cul-de-sac location, this exclusive community offers both privacy and convenience, just steps from Arcadia's most beloved dining spots, including The Vig, La Grande Orange, and Postino. Don't miss this rare opportunity to own a custom-built masterpiece in one of the most sought-after neighborhoods!
Contact an agent
Home facts
- Year built:2016
- Listing ID #:6860011
- Updated:February 10, 2026 at 04:13 AM
Rooms and interior
- Bedrooms:4
- Total bathrooms:3
- Full bathrooms:3
- Living area:2,514 sq. ft.
Heating and cooling
- Cooling:Ceiling Fan(s), Programmable Thermostat
- Heating:Natural Gas
Structure and exterior
- Year built:2016
- Building area:2,514 sq. ft.
- Lot area:0.15 Acres
Schools
- High school:Arcadia High School
- Middle school:Ingleside Middle School
- Elementary school:Tavan Elementary School
Utilities
- Water:City Water
Finances and disclosures
- Price:$1,220,000
- Price per sq. ft.:$485.28
- Tax amount:$3,329 (2024)
New listings near 3720 N 40th Place
- New
 $409,900Active3 beds 2 baths1,271 sq. ft.
$409,900Active3 beds 2 baths1,271 sq. ft.3039 N 38th Street #11, Phoenix, AZ 85018
MLS# 6983031Listed by: MAIN STREET GROUP - New
 $269,800Active3 beds 2 baths1,189 sq. ft.
$269,800Active3 beds 2 baths1,189 sq. ft.9973 W Mackenzie Drive, Phoenix, AZ 85037
MLS# 6983053Listed by: LEGION REALTY - New
 $387,500Active4 beds 2 baths1,845 sq. ft.
$387,500Active4 beds 2 baths1,845 sq. ft.11255 W Roma Avenue, Phoenix, AZ 85037
MLS# 6983080Listed by: RE/MAX DESERT SHOWCASE - New
 $144,000Active-- beds -- baths840 sq. ft.
$144,000Active-- beds -- baths840 sq. ft.3708 W Lone Cactus Drive, Glendale, AZ 85308
MLS# 6983084Listed by: REALTY ONE GROUP - New
 $1,350,000Active3 beds 3 baths2,470 sq. ft.
$1,350,000Active3 beds 3 baths2,470 sq. ft.2948 E Crest Lane, Phoenix, AZ 85050
MLS# 6983091Listed by: SENW - New
 $1,050,000Active5 beds 4 baths3,343 sq. ft.
$1,050,000Active5 beds 4 baths3,343 sq. ft.4658 E Kings Avenue, Phoenix, AZ 85032
MLS# 6982964Listed by: RUSS LYON SOTHEBY'S INTERNATIONAL REALTY - New
 $275,000Active2 beds 2 baths1,013 sq. ft.
$275,000Active2 beds 2 baths1,013 sq. ft.750 E Northern Avenue #1041, Phoenix, AZ 85020
MLS# 6982991Listed by: REALTY ONE GROUP - New
 $775,000Active4 beds 2 baths2,000 sq. ft.
$775,000Active4 beds 2 baths2,000 sq. ft.4128 N 3rd Avenue, Phoenix, AZ 85013
MLS# 6982997Listed by: REAL BROKER - New
 $949,900Active3 beds 4 baths2,428 sq. ft.
$949,900Active3 beds 4 baths2,428 sq. ft.123 W Holcomb Lane, Phoenix, AZ 85003
MLS# 6983020Listed by: INTEGRITY ALL STARS - New
 $144,000Active0.23 Acres
$144,000Active0.23 Acres3708 W Lone Cactus Drive, Glendale, AZ 85308
MLS# 6983022Listed by: REALTY ONE GROUP

