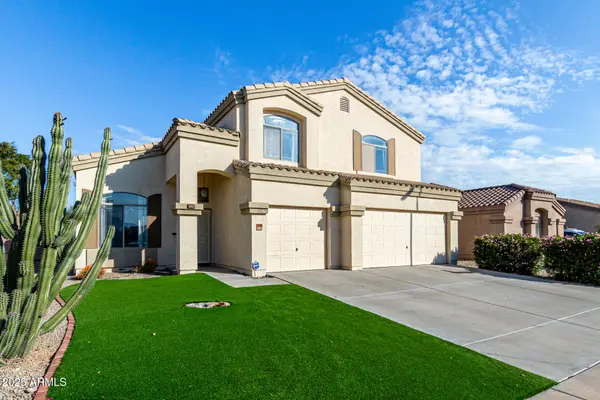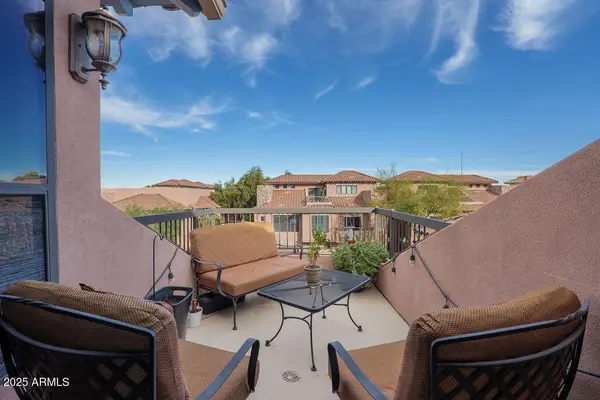3732 E Altadena Avenue, Phoenix, AZ 85028
Local realty services provided by:Better Homes and Gardens Real Estate S.J. Fowler
Listed by: nick a rendon
Office: realty one group
MLS#:6946359
Source:ARMLS
Price summary
- Price:$585,000
- Price per sq. ft.:$342.51
About this home
Welcome to modern comfort in the heart of Phoenix! This updated home blends contemporary style with mid-century charm and offers a highly functional floorplan. Enjoy an open living and dining area with wood-style tile flooring, recessed lighting, and abundant natural light. The remodeled kitchen features quartz counters, stainless appliances, subway tile backsplash, and a generous island perfect for entertaining. The spacious primary suite is set privately at the back of the home with a large walk-in closet, updated bathroom, and sliding doors to the backyard. Two additional bedrooms plus a dedicated office offer flexible living options. Outside, enjoy low-maintenance turf, mature shade, and a covered patio ideal for Arizona living. Located across from Altadena Park and minutes from the Phoenix Mountain Preserve, freeways, top-rated schools, and Shea Corridor dining.
Contact an agent
Home facts
- Year built:1965
- Listing ID #:6946359
- Updated:December 27, 2025 at 04:17 PM
Rooms and interior
- Bedrooms:3
- Total bathrooms:2
- Full bathrooms:2
- Living area:1,708 sq. ft.
Heating and cooling
- Cooling:Ceiling Fan(s), Mini Split, Programmable Thermostat
- Heating:Electric, Mini Split
Structure and exterior
- Year built:1965
- Building area:1,708 sq. ft.
- Lot area:0.16 Acres
Schools
- High school:Shadow Mountain High School
- Middle school:Shea Middle School
- Elementary school:Mercury Mine Elementary School
Utilities
- Water:City Water
Finances and disclosures
- Price:$585,000
- Price per sq. ft.:$342.51
- Tax amount:$2,146 (2024)
New listings near 3732 E Altadena Avenue
- New
 $515,000Active4 beds 3 baths3,110 sq. ft.
$515,000Active4 beds 3 baths3,110 sq. ft.10536 W Magnolia Street, Tolleson, AZ 85353
MLS# 6961153Listed by: WEST USA REALTY - New
 $299,999Active-- beds -- baths1,344 sq. ft.
$299,999Active-- beds -- baths1,344 sq. ft.1711 W Latham Street, Phoenix, AZ 85007
MLS# 6961144Listed by: EXP REALTY - New
 $252,500Active4 beds 2 baths1,119 sq. ft.
$252,500Active4 beds 2 baths1,119 sq. ft.15675 N 29th Street #21, Phoenix, AZ 85032
MLS# 6961139Listed by: REAL BROKER - New
 $450,000Active2 beds 2 baths1,469 sq. ft.
$450,000Active2 beds 2 baths1,469 sq. ft.20660 N 40th Street #2155, Phoenix, AZ 85050
MLS# 6961133Listed by: REALTY ONE GROUP - New
 $439,900Active3 beds 2 baths1,633 sq. ft.
$439,900Active3 beds 2 baths1,633 sq. ft.2910 W Anderson Drive, Phoenix, AZ 85053
MLS# 6961126Listed by: EXP REALTY - New
 $199,900Active4 beds 2 baths1,533 sq. ft.
$199,900Active4 beds 2 baths1,533 sq. ft.4431 N 50th Drive, Phoenix, AZ 85031
MLS# 6961129Listed by: WEST USA REALTY - New
 $99,000Active0.11 Acres
$99,000Active0.11 Acres510 N 23rd Street #35, Phoenix, AZ 85006
MLS# 6961131Listed by: OPEN HOUSE REALTY - New
 $1,100,000Active4 beds 3 baths2,828 sq. ft.
$1,100,000Active4 beds 3 baths2,828 sq. ft.641 W Linger Lane, Phoenix, AZ 85021
MLS# 6961115Listed by: HOMESMART - Open Sat, 12 to 4pmNew
 $315,000Active4 beds 3 baths882 sq. ft.
$315,000Active4 beds 3 baths882 sq. ft.619 W Chipman Road, Phoenix, AZ 85041
MLS# 6961056Listed by: REALTY ONE GROUP - New
 $499,990Active4 beds 3 baths2,222 sq. ft.
$499,990Active4 beds 3 baths2,222 sq. ft.9542 W Tamarisk Avenue, Tolleson, AZ 85353
MLS# 6961057Listed by: COMPASS
