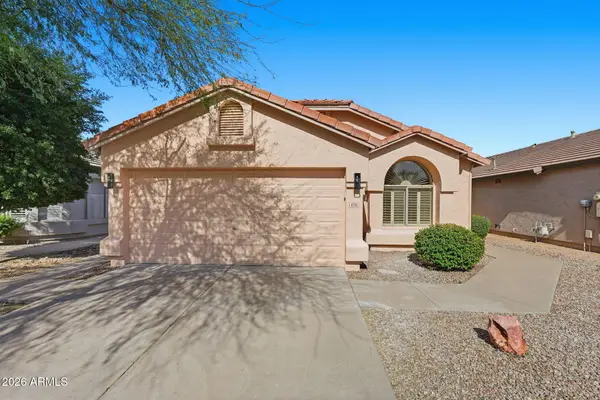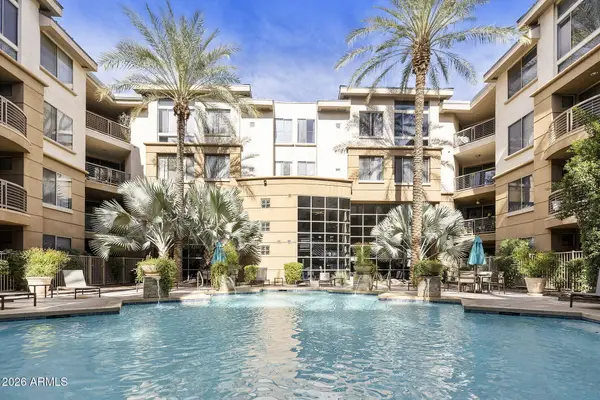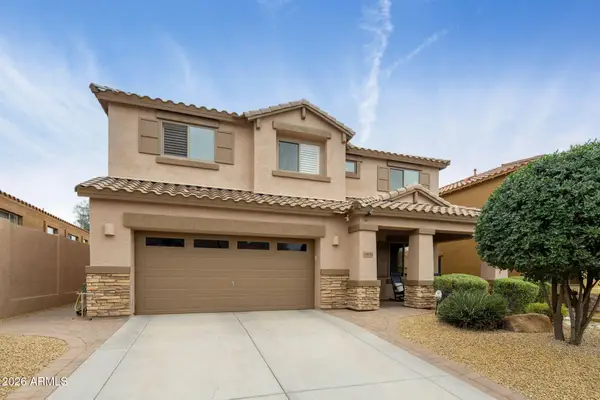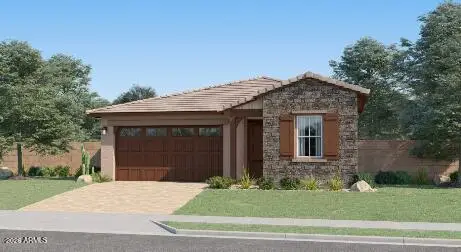3733 E Adobe Drive, Phoenix, AZ 85050
Local realty services provided by:Better Homes and Gardens Real Estate S.J. Fowler
3733 E Adobe Drive,Phoenix, AZ 85050
$1,990,000
- 7 Beds
- 5 Baths
- 5,713 sq. ft.
- Single family
- Active
Listed by: raluca almasan
Office: homesmart
MLS#:6942206
Source:ARMLS
Price summary
- Price:$1,990,000
- Price per sq. ft.:$348.33
- Monthly HOA dues:$219
About this home
Discover this exceptional, fully remodeled home in the coveted Aviano at Desert Ridge community—one of North Phoenix's most desirable neighborhoods. Combining sophisticated design, modern comfort, and the best of resort-style living, this N/S residence stands out with 5,713 sqft, sitting on a large quarter acre lot, with plenty of room to add a pool, finished basement, offering unmatched flexibility and space for today's lifestyle. One of very few homes in N Phoenix offering a finished basement.
Step inside to a beautifully reimagined interior, showcasing new flooring and Taj Mahal countertops throughout. The chef's kitchen equipped with high end Dacor appliances, 2 separate over units, warming tray and built in fridge. Wet bar/wine room is welcoming big parties. Main level has a full bath and bedroom perfect for in-laws or guests. The garage is ready for your electric car with a Tesla charger. Mud room is attached to the garage.
Upstairs, the primary suite provides a spa-like escape with a walk-in shower, soaking tub, and elegant finishes. Primary bedroom has an attached, versatile living space, that can change and grow with the family- it could be a nursery, reading, retreat or yoga room. Upper level has a large play area for kids and balcony overlooking the backyard.
The basement, an uncommon feature in Phoenix, adds incredible versatility, with 2 bedrooms and 1 full bath and its own kitchenette. Additional space ideal for a home theater, gym, playroom. Every detail has been thoughtfully updated, making this home move-in ready and better than new.
Step outside to a low-maintenance backyard oasis with covered patio space perfect for dining or relaxing under the Arizona sky.
As an Aviano resident, you'll enjoy access to resort-style amenitiesa beautiful clubhouse, state-of-the-art fitness center, sparkling pool and spa, tennis courts, playgrounds, and scenic walking trails. The neighborhood's social atmosphere and year-round events create a true sense of community.
Located just minutes from Desert Ridge Marketplace, top-rated schools, golf courses, and major freeways, this home offers the ideal blend of luxury, location, and lifestyle.
Highlights:
* Rare basement home - exceptional flexibility and value
* Completely remodeled with designer finishes and modern upgrades
* Spacious open floor plan with chef's kitchen
* Elegant primary suite with spa-style bath
* Low-maintenance backyard perfect for outdoor living
* Access to Aviano's resort-style amenities and vibrant community events
*Conveniently located near shopping, dining, and top schools. Experience the perfect harmony of modern living and community elegance. Note: Some pictures have been virtually staged or enhanced.
Contact an agent
Home facts
- Year built:2006
- Listing ID #:6942206
- Updated:February 13, 2026 at 09:18 PM
Rooms and interior
- Bedrooms:7
- Total bathrooms:5
- Full bathrooms:5
- Living area:5,713 sq. ft.
Heating and cooling
- Heating:Natural Gas
Structure and exterior
- Year built:2006
- Building area:5,713 sq. ft.
- Lot area:0.24 Acres
Schools
- High school:Pinnacle High School
- Middle school:Explorer Middle School
- Elementary school:Wildfire Elementary School
Utilities
- Water:City Water
- Sewer:Sewer in & Connected
Finances and disclosures
- Price:$1,990,000
- Price per sq. ft.:$348.33
- Tax amount:$7,935 (2024)
New listings near 3733 E Adobe Drive
- New
 $189,900Active3 beds 3 baths1,408 sq. ft.
$189,900Active3 beds 3 baths1,408 sq. ft.7126 N 19th Avenue #158, Phoenix, AZ 85021
MLS# 6984271Listed by: OFFERPAD BROKERAGE, LLC - New
 $739,000Active3 beds 2 baths1,657 sq. ft.
$739,000Active3 beds 2 baths1,657 sq. ft.4821 E Kirkland Road, Phoenix, AZ 85054
MLS# 6984279Listed by: EXP REALTY - New
 $620,000Active4 beds 2 baths1,540 sq. ft.
$620,000Active4 beds 2 baths1,540 sq. ft.4716 E Lone Cactus Drive, Phoenix, AZ 85050
MLS# 6984282Listed by: VENTURE REI, LLC - New
 $495,000Active2 beds 2 baths1,444 sq. ft.
$495,000Active2 beds 2 baths1,444 sq. ft.727 E Portland Street #35, Phoenix, AZ 85006
MLS# 6984299Listed by: BERKSHIRE HATHAWAY HOMESERVICES ARIZONA PROPERTIES - New
 $225,000Active1 beds 1 baths746 sq. ft.
$225,000Active1 beds 1 baths746 sq. ft.1701 E Colter Street #234, Phoenix, AZ 85016
MLS# 6984301Listed by: GOLD TRUST REALTY - New
 $490,000Active3 beds 2 baths1,593 sq. ft.
$490,000Active3 beds 2 baths1,593 sq. ft.8830 N 20th Drive, Phoenix, AZ 85021
MLS# 6984306Listed by: HOMEPROS - New
 $1,050,000Active4 beds 3 baths3,208 sq. ft.
$1,050,000Active4 beds 3 baths3,208 sq. ft.23031 N 43rd Place, Phoenix, AZ 85050
MLS# 6984312Listed by: REALTY ONE GROUP - New
 $496,990Active4 beds 3 baths1,946 sq. ft.
$496,990Active4 beds 3 baths1,946 sq. ft.9809 W Mulberry Drive, Phoenix, AZ 85037
MLS# 6984202Listed by: LENNAR SALES CORP - New
 $429,900Active3 beds 2 baths1,213 sq. ft.
$429,900Active3 beds 2 baths1,213 sq. ft.3441 N 31st Street #109, Phoenix, AZ 85016
MLS# 6984214Listed by: COMPASS - New
 $532,990Active4 beds 3 baths2,105 sq. ft.
$532,990Active4 beds 3 baths2,105 sq. ft.9813 W Mulberry Drive, Phoenix, AZ 85037
MLS# 6984218Listed by: LENNAR SALES CORP

