3741 E Ember Glow Way, Phoenix, AZ 85050
Local realty services provided by:Better Homes and Gardens Real Estate S.J. Fowler
3741 E Ember Glow Way,Phoenix, AZ 85050
$1,697,000
- 5 Beds
- 4 Baths
- 3,984 sq. ft.
- Single family
- Pending
Listed by:amanda lee
Office:compass
MLS#:6871027
Source:ARMLS
Price summary
- Price:$1,697,000
- Price per sq. ft.:$425.95
- Monthly HOA dues:$150
About this home
JUST REDUCED $100K!! Located in the highly sought-after master planned community of Fireside at Desert Ridge, this fully renovated luxury home offers resort-style living with exceptional amenities and convenience. Enter through a welcoming courtyard to a stately water feature framing the limestone fireplace, creating a warm and tranquil ambiance to enjoy your outdoor living & dining room. The custom gated entry is only the beginning to the refined and refreshingly warm interior where you'll be welcomed with soaring ceilings and an open and airy atmosphere across a spacious layout featuring 5 bedrooms, 3.5 bathrooms, a separate office, and an upstairs loft. This isn't like any other Nile floor-plan you've seen, as so many changes were made to create wonderful entertaining areas... such as relocating the fireplace, opening up the staircase to allow for more natural light, & adding a 16 foot sliding door to further enhance the beauty and sophistication of the home. The main great room showcases soaring ceilings & a striking stone fireplace wall that opens to the chef's kitchen featuring high-end monogram appliances, warming drawer, beverage fridge, pull-outs in all the cabinets, and elegant tile backsplash taken to the ceiling. One en-suite bedroom is conveniently located on the main floor, while the home offers ample storage throughout. Step outside to your private, lush backyard, with a heated pool and spa, a swim-up bar, built-in BBQ, and fire-pit perfect for Arizona evenings. Additional features include a 4 car garage w/ built-in storage, hardwood flooring, his & her primary closets & walk-in closets in all bedrooms, coffered ceilings & custom woodwork throughout. Every inch of this property has been thoughtfully redesigned and been meticulously maintained. Ideally located near top-rated Fireside Elementary, Desert Ridge & Mayo Hospital and just a short walk to the community clubhouse, where residents enjoy access to a resort-style pool, spa, fitness center, tennis, pickle-ball and basketball courts, large parks, and lighted walking/hiking trails throughout the community. This is a very rare move-in ready blend of elegance, comfort, and lifestyle.
Contact an agent
Home facts
- Year built:2007
- Listing ID #:6871027
- Updated:October 09, 2025 at 02:49 PM
Rooms and interior
- Bedrooms:5
- Total bathrooms:4
- Full bathrooms:3
- Half bathrooms:1
- Living area:3,984 sq. ft.
Heating and cooling
- Cooling:Ceiling Fan(s), Programmable Thermostat
- Heating:Natural Gas
Structure and exterior
- Year built:2007
- Building area:3,984 sq. ft.
- Lot area:0.18 Acres
Schools
- High school:Pinnacle High School
- Middle school:Explorer Middle School
- Elementary school:Fireside Elementary School
Utilities
- Water:City Water
Finances and disclosures
- Price:$1,697,000
- Price per sq. ft.:$425.95
- Tax amount:$6,181 (2024)
New listings near 3741 E Ember Glow Way
- New
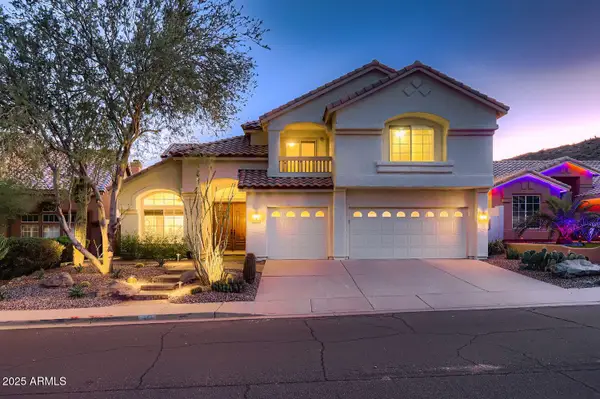 $789,000Active5 beds 3 baths2,861 sq. ft.
$789,000Active5 beds 3 baths2,861 sq. ft.761 E Mountain Sky Avenue, Phoenix, AZ 85048
MLS# 6931060Listed by: COMPASS - New
 $335,000Active4 beds 3 baths1,475 sq. ft.
$335,000Active4 beds 3 baths1,475 sq. ft.515 E Charleston Avenue, Phoenix, AZ 85022
MLS# 6931061Listed by: FIELDERS CHOICE REALTY - New
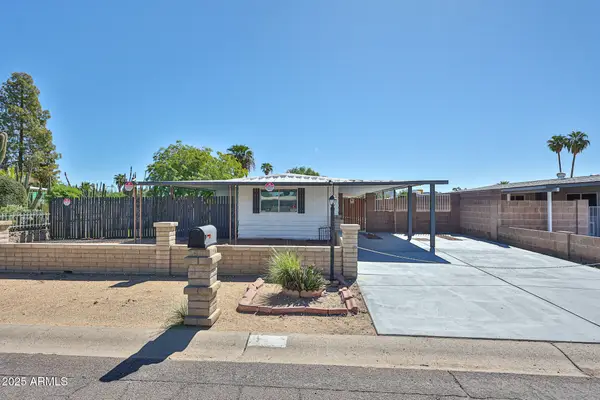 $330,000Active4 beds 3 baths1,417 sq. ft.
$330,000Active4 beds 3 baths1,417 sq. ft.437 E Annette Drive, Phoenix, AZ 85022
MLS# 6931062Listed by: FIELDERS CHOICE REALTY - New
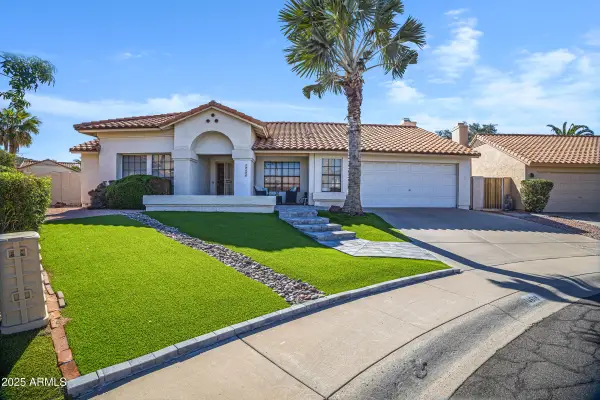 $639,000Active4 beds 2 baths2,049 sq. ft.
$639,000Active4 beds 2 baths2,049 sq. ft.14618 S 34th Place, Phoenix, AZ 85044
MLS# 6931048Listed by: WEST USA REALTY - New
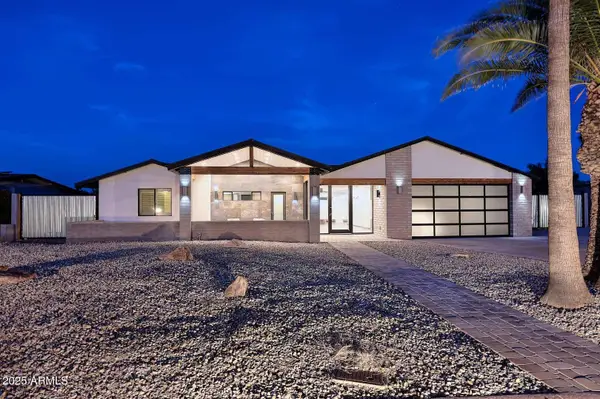 $820,000Active4 beds 4 baths2,331 sq. ft.
$820,000Active4 beds 4 baths2,331 sq. ft.11007 N 26th Street, Phoenix, AZ 85028
MLS# 6931022Listed by: RE/MAX EXCALIBUR - New
 $350,000Active2 beds 2 baths948 sq. ft.
$350,000Active2 beds 2 baths948 sq. ft.13029 S 44th Place, Phoenix, AZ 85044
MLS# 6931027Listed by: EXP REALTY - New
 $430,990Active4 beds 3 baths1,912 sq. ft.
$430,990Active4 beds 3 baths1,912 sq. ft.9835 W Albeniz Place, Tolleson, AZ 85353
MLS# 6931013Listed by: COMPASS - New
 $445,000Active3 beds 2 baths1,290 sq. ft.
$445,000Active3 beds 2 baths1,290 sq. ft.20813 N 9th Avenue, Phoenix, AZ 85027
MLS# 6931007Listed by: MY HOME GROUP REAL ESTATE - New
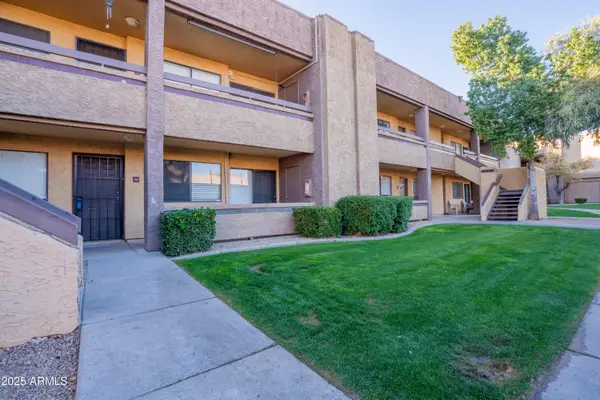 $182,000Active2 beds 2 baths802 sq. ft.
$182,000Active2 beds 2 baths802 sq. ft.3535 W Tierra Buena Lane #156, Phoenix, AZ 85053
MLS# 6930977Listed by: HOMESMART - New
 $559,900Active3 beds 2 baths1,618 sq. ft.
$559,900Active3 beds 2 baths1,618 sq. ft.2101 E Rosemonte Drive, Phoenix, AZ 85024
MLS# 6930982Listed by: EMBARC REALTY
