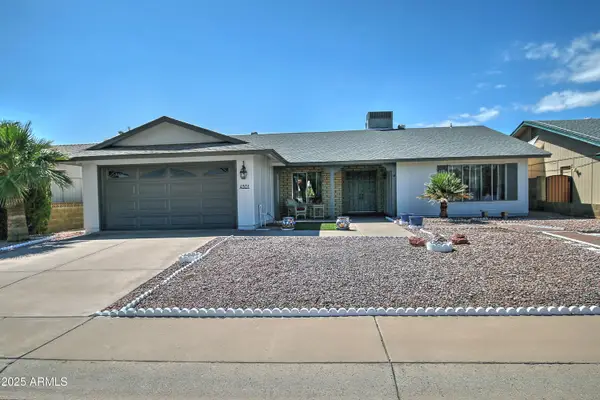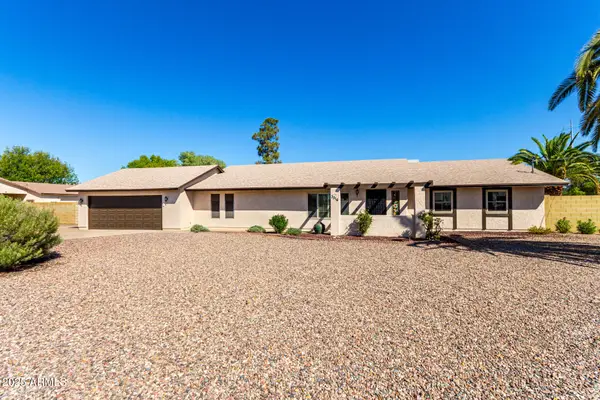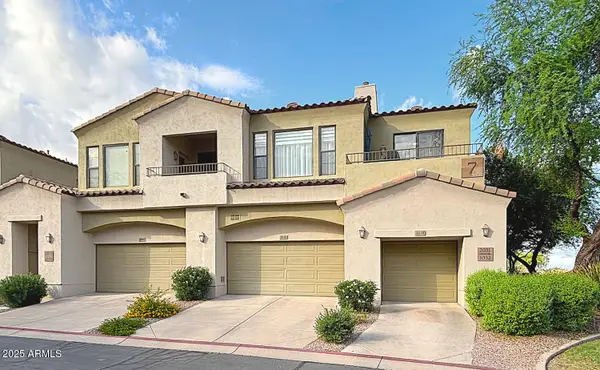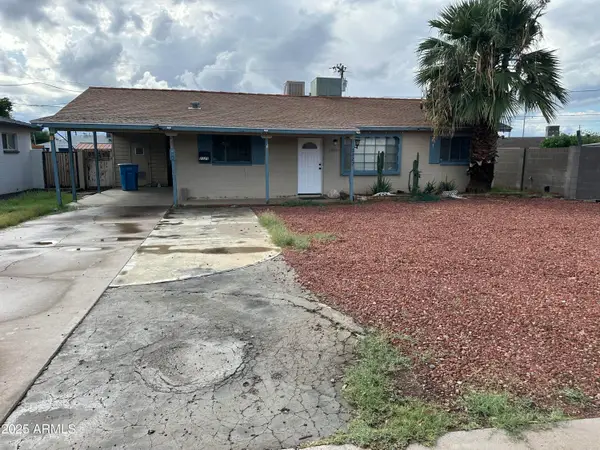3818 N 32nd Place, Phoenix, AZ 85018
Local realty services provided by:Better Homes and Gardens Real Estate BloomTree Realty
3818 N 32nd Place,Phoenix, AZ 85018
$1,451,000
- 5 Beds
- 4 Baths
- 2,896 sq. ft.
- Single family
- Active
Listed by:monica lavallee
Office:homesmart
MLS#:6916242
Source:ARMLS
Price summary
- Price:$1,451,000
- Price per sq. ft.:$501.04
About this home
Don't miss this rare opportunity to own this stunning, one-of-a-kind mid-century modern remodel in the heart of Arcadia Lite! Perfectly positioned on a massive corner of a cul-de-sac with exceptional curb appeal, this beautifully updated home offers the perfect blend of style, space, entertainment and location- just minutes from the best that Biltmore & Central Phoenix areas have to offer. Step inside to a spacious open-concept floor plan that seamlessly blends timeless charm with modern luxury. Its welcoming layout invites you into two living areas, dining area and breath-taking kitchen. Split floor plan with Master bedroom and bathroom separates from four other bedrooms, each set of bedrooms has a full bathroom in those halls, plus an additional full bathroom off the main living space. Layout is perfect for a large family or guests. The remodeled and upgraded kitchen is a showstopper, boasting an oversized 25' x 9' center island, shaker cabinetry, and premium white quartz countertops offering style and functionality in every detail. The outdoor living spaces are gorgeous with custom built patio pergolas dressed with lights, ceiling fans and curtains. Travertine tile in all patio areas and around the stunning pool. Pool offers three fountains, diving fun and large baja step. Extensive yard, garden area and matured beautiful trees. Solar units (11.21kw) on roof paid off. Homes like this rarely come available, come see it today and prepare to be impressed! Home remodeled in 2023 with new tile flooring throughout, fresh interior paint, new baseboards, master and hall bathroom remodels, new under island microwave and double oven.
Interior Refrigerator, Washer, Dryer optional for buyer to include in contract, depending on offer. Will work through details.
Contact an agent
Home facts
- Year built:1950
- Listing ID #:6916242
- Updated:September 28, 2025 at 03:14 PM
Rooms and interior
- Bedrooms:5
- Total bathrooms:4
- Full bathrooms:4
- Living area:2,896 sq. ft.
Heating and cooling
- Cooling:Ceiling Fan(s), Programmable Thermostat
- Heating:Ceiling, Electric
Structure and exterior
- Year built:1950
- Building area:2,896 sq. ft.
- Lot area:0.26 Acres
Schools
- High school:Camelback High School
- Middle school:Biltmore Preparatory Academy
- Elementary school:Biltmore Preparatory Academy
Utilities
- Water:City Water
Finances and disclosures
- Price:$1,451,000
- Price per sq. ft.:$501.04
- Tax amount:$4,338 (2024)
New listings near 3818 N 32nd Place
- New
 $338,000Active3 beds 2 baths1,384 sq. ft.
$338,000Active3 beds 2 baths1,384 sq. ft.4708 N 106th Drive N, Phoenix, AZ 85037
MLS# 6925878Listed by: REALTY ONE GROUP - New
 $545,000Active3 beds 2 baths1,412 sq. ft.
$545,000Active3 beds 2 baths1,412 sq. ft.939 W Mercer Lane, Phoenix, AZ 85029
MLS# 6925872Listed by: HOMESMART - New
 $429,900Active2 beds 2 baths1,716 sq. ft.
$429,900Active2 beds 2 baths1,716 sq. ft.4301 E Sacaton Street, Phoenix, AZ 85044
MLS# 6925860Listed by: HOMESMART - New
 $380,000Active3 beds 2 baths1,232 sq. ft.
$380,000Active3 beds 2 baths1,232 sq. ft.4028 S 111th Avenue, Tolleson, AZ 85353
MLS# 6925852Listed by: PRO-FORMANCE REALTY CONCEPTS - New
 $199,950Active1 beds 1 baths754 sq. ft.
$199,950Active1 beds 1 baths754 sq. ft.351 E Thomas Road #D505, Phoenix, AZ 85012
MLS# 6925844Listed by: HOMESMART - New
 $749,900Active4 beds 2 baths2,024 sq. ft.
$749,900Active4 beds 2 baths2,024 sq. ft.1749 E Medlock Drive, Phoenix, AZ 85016
MLS# 6925838Listed by: COMPASS - New
 $679,500Active3 beds 2 baths1,955 sq. ft.
$679,500Active3 beds 2 baths1,955 sq. ft.1019 E Belmont Avenue, Phoenix, AZ 85020
MLS# 6925840Listed by: WEST USA REALTY - New
 $750,000Active3 beds 2 baths2,124 sq. ft.
$750,000Active3 beds 2 baths2,124 sq. ft.3514 W Morrow Drive, Glendale, AZ 85308
MLS# 6925818Listed by: EXP REALTY - New
 $347,900Active2 beds 2 baths1,299 sq. ft.
$347,900Active2 beds 2 baths1,299 sq. ft.3131 E Legacy Drive #2031, Phoenix, AZ 85042
MLS# 6925819Listed by: ARIZONA ELITE PROPERTIES - New
 $330,000Active3 beds 2 baths1,160 sq. ft.
$330,000Active3 beds 2 baths1,160 sq. ft.2327 W Avalon Drive, Phoenix, AZ 85015
MLS# 6925795Listed by: KELLER WILLIAMS REALTY PHOENIX
