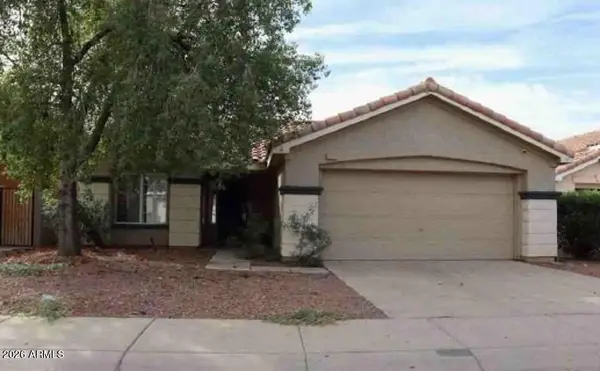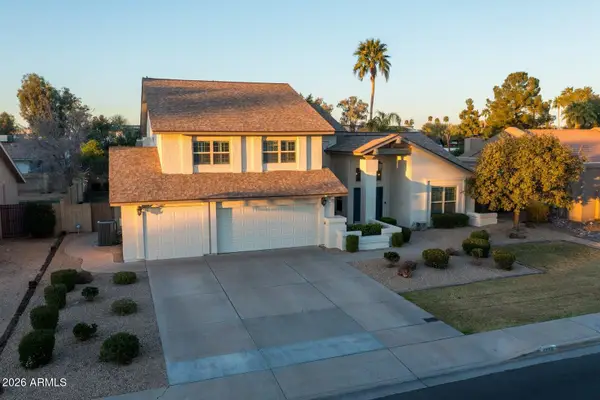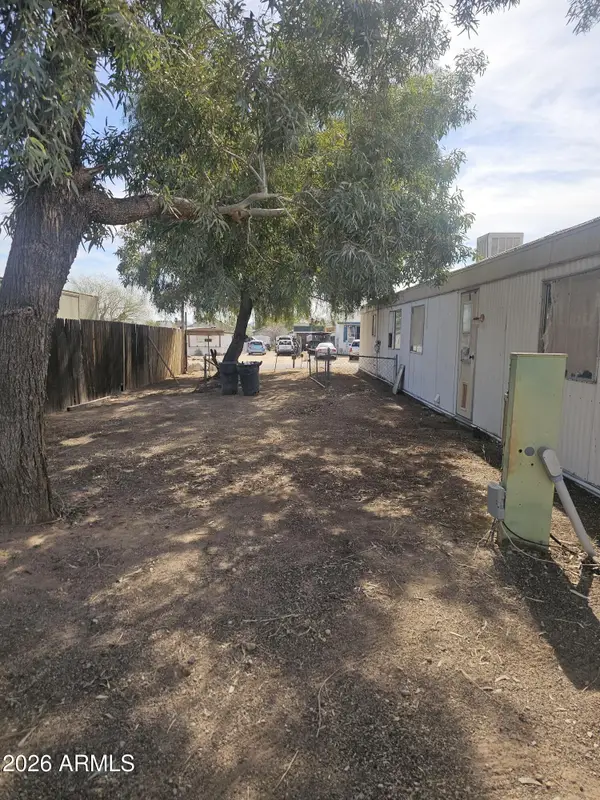3821 E Devonshire Avenue, Phoenix, AZ 85018
Local realty services provided by:Better Homes and Gardens Real Estate BloomTree Realty
3821 E Devonshire Avenue,Phoenix, AZ 85018
$1,850,000
- 5 Beds
- 4 Baths
- 3,571 sq. ft.
- Single family
- Active
Listed by: tucker blalock, oleg bortman
Office: the brokery
MLS#:6930278
Source:ARMLS
Price summary
- Price:$1,850,000
- Price per sq. ft.:$518.06
About this home
Built in 2017, this stunning Arcadia Lite residence offers 3,571 sqft of refined living space. The open-concept design impresses with soaring ceilings, abundant natural light, automated shades, and timeless finishes throughout. The spacious kitchen features a Bertazzoni 36-inch pro-style range, auto-drawer microwave, wine fridge, and professional Frigidaire refrigerator and freezer combo. Two spacious living rooms create versatility and make entertaining a delight.
Upstairs, the primary suite is a true retreat with a custom walk-in closet and a spa-inspired bath boasting a marble walk-in shower, soaking tub, dual sinks, and private water closet. A main-level ensuite bedroom offers ideal accommodations for guests or multi-generational living. Step outside to a backyard built for entertaining, complete with two covered patios, a sparkling pool, a built-in BBQ, and an air-conditioned custom playhouse. Surrounded by professional landscape, this home captures the best of Arizona living in one of Phoenix's most desirable neighborhoods. Close to La Grande Orange, Postino, Arcadia Tavern, The Vig, and more!
Contact an agent
Home facts
- Year built:2017
- Listing ID #:6930278
- Updated:February 10, 2026 at 04:34 PM
Rooms and interior
- Bedrooms:5
- Total bathrooms:4
- Full bathrooms:3
- Half bathrooms:1
- Living area:3,571 sq. ft.
Heating and cooling
- Cooling:Ceiling Fan(s), Programmable Thermostat
- Heating:Electric
Structure and exterior
- Year built:2017
- Building area:3,571 sq. ft.
- Lot area:0.15 Acres
Schools
- High school:Camelback High School
- Middle school:Biltmore Preparatory Academy
- Elementary school:Biltmore Preparatory Academy
Utilities
- Water:City Water
Finances and disclosures
- Price:$1,850,000
- Price per sq. ft.:$518.06
- Tax amount:$8,166 (2024)
New listings near 3821 E Devonshire Avenue
- New
 $409,900Active3 beds 2 baths1,271 sq. ft.
$409,900Active3 beds 2 baths1,271 sq. ft.3039 N 38th Street #11, Phoenix, AZ 85018
MLS# 6983031Listed by: MAIN STREET GROUP - New
 $269,800Active3 beds 2 baths1,189 sq. ft.
$269,800Active3 beds 2 baths1,189 sq. ft.9973 W Mackenzie Drive, Phoenix, AZ 85037
MLS# 6983053Listed by: LEGION REALTY - New
 $387,500Active4 beds 2 baths1,845 sq. ft.
$387,500Active4 beds 2 baths1,845 sq. ft.11255 W Roma Avenue, Phoenix, AZ 85037
MLS# 6983080Listed by: RE/MAX DESERT SHOWCASE - New
 $144,000Active-- beds -- baths840 sq. ft.
$144,000Active-- beds -- baths840 sq. ft.3708 W Lone Cactus Drive, Glendale, AZ 85308
MLS# 6983084Listed by: REALTY ONE GROUP - New
 $1,350,000Active3 beds 3 baths2,470 sq. ft.
$1,350,000Active3 beds 3 baths2,470 sq. ft.2948 E Crest Lane, Phoenix, AZ 85050
MLS# 6983091Listed by: SENW - New
 $1,050,000Active5 beds 4 baths3,343 sq. ft.
$1,050,000Active5 beds 4 baths3,343 sq. ft.4658 E Kings Avenue, Phoenix, AZ 85032
MLS# 6982964Listed by: RUSS LYON SOTHEBY'S INTERNATIONAL REALTY - New
 $275,000Active2 beds 2 baths1,013 sq. ft.
$275,000Active2 beds 2 baths1,013 sq. ft.750 E Northern Avenue #1041, Phoenix, AZ 85020
MLS# 6982991Listed by: REALTY ONE GROUP - New
 $775,000Active4 beds 2 baths2,000 sq. ft.
$775,000Active4 beds 2 baths2,000 sq. ft.4128 N 3rd Avenue, Phoenix, AZ 85013
MLS# 6982997Listed by: REAL BROKER - New
 $949,900Active3 beds 4 baths2,428 sq. ft.
$949,900Active3 beds 4 baths2,428 sq. ft.123 W Holcomb Lane, Phoenix, AZ 85003
MLS# 6983020Listed by: INTEGRITY ALL STARS - New
 $144,000Active0.23 Acres
$144,000Active0.23 Acres3708 W Lone Cactus Drive, Glendale, AZ 85308
MLS# 6983022Listed by: REALTY ONE GROUP

