3824 E Parkside Lane, Phoenix, AZ 85050
Local realty services provided by:Better Homes and Gardens Real Estate S.J. Fowler
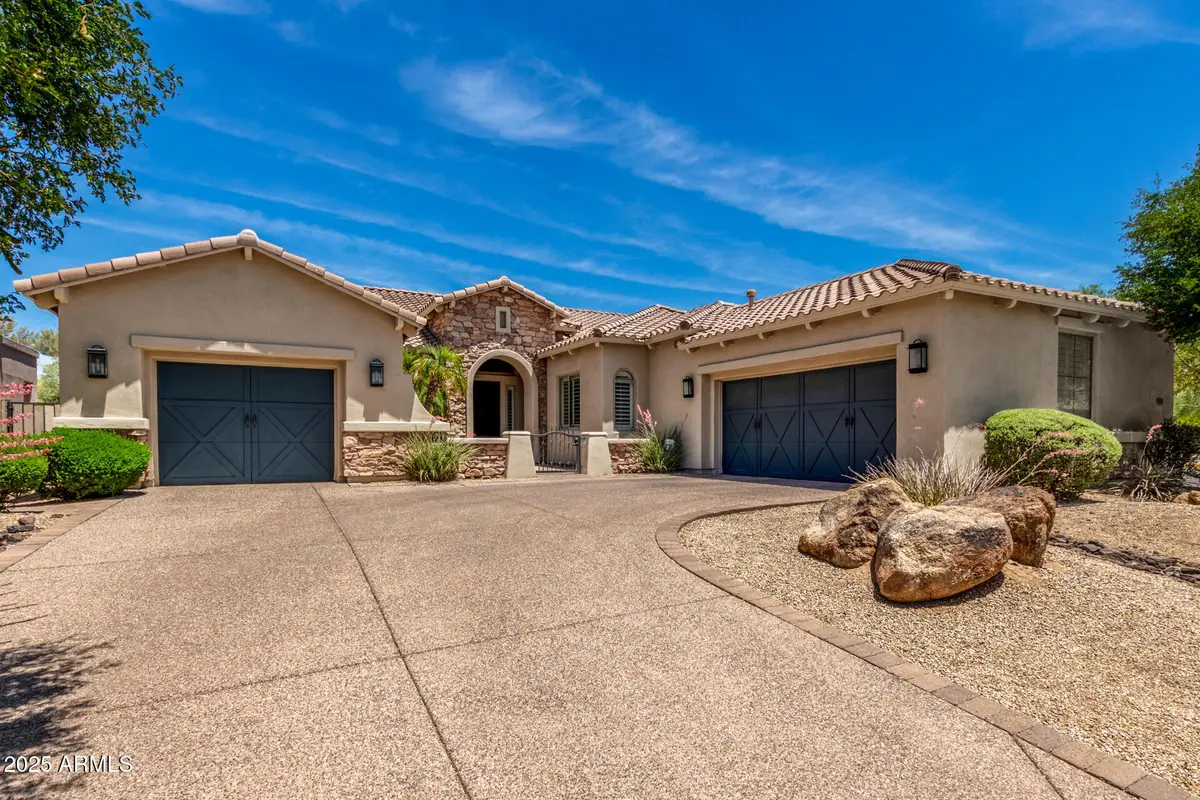
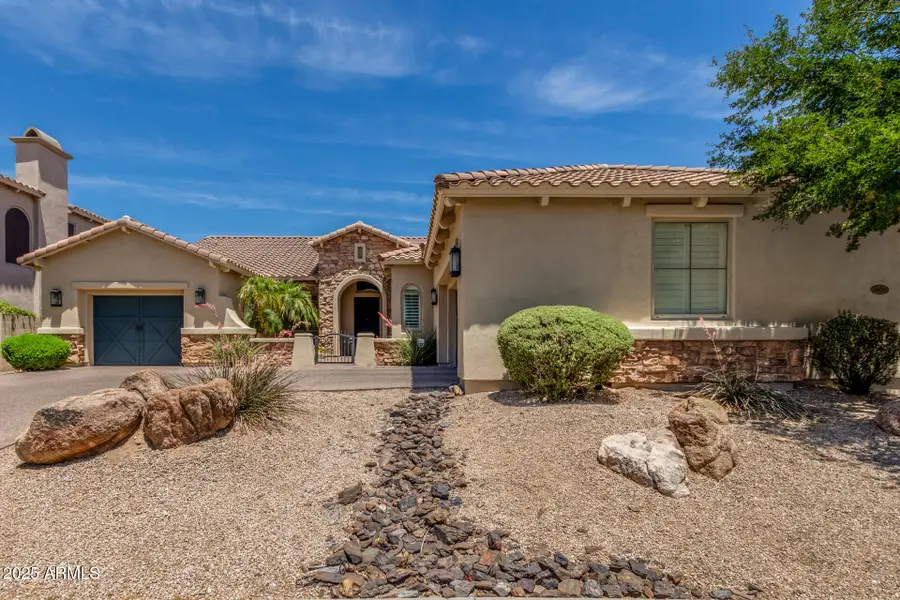
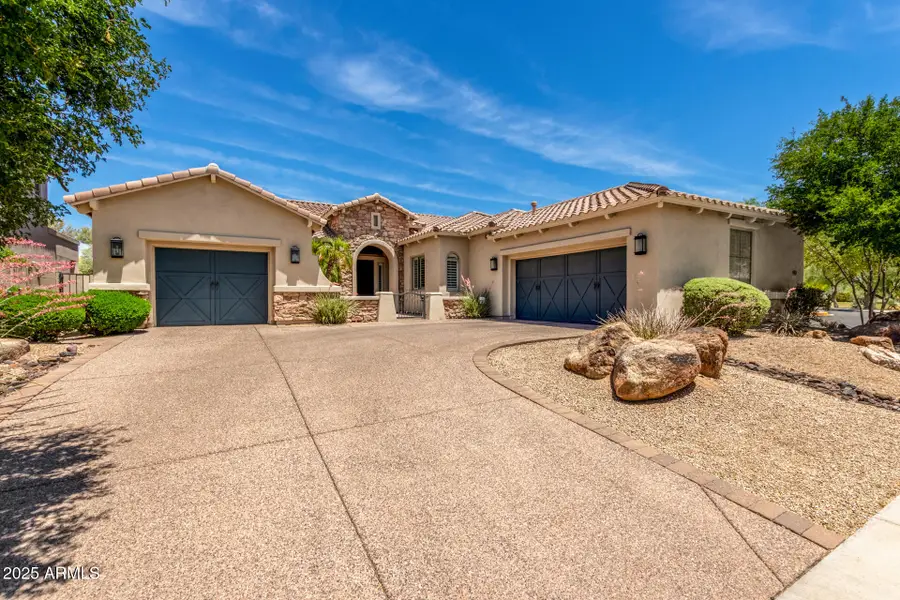
3824 E Parkside Lane,Phoenix, AZ 85050
$1,125,000
- 4 Beds
- 3 Baths
- 3,029 sq. ft.
- Single family
- Pending
Listed by:laurie romeo
Office:keller williams realty sonoran living
MLS#:6870786
Source:ARMLS
Price summary
- Price:$1,125,000
- Price per sq. ft.:$371.41
- Monthly HOA dues:$218
About this home
Welcome to Toll Brothers master planned community of Aviano at Desert Ridge. This single level generous corner lot boasts a prime location with no houses behind you for ultimate privacy. This spacious & popular ''Buena'' floor plan with 4 BR, 2.5 BA, LR, FR, DR, Eat in Kitchen, and bonus room/den/5th BR area makes it one of the more popular plans in the Desert Willow Collection. High ceilings amplify sense of space. Entertainers delight backyard with pool and built in BBQ area. Close proximity to the Aviano Community Center, and just steps away from the elementary school. Enjoy the Aviano amenities with pool, spa, fitness center, tennis courts, pickle-ball court , play area, and clubhouse. Great neighborhood with all Desert Ridge has to offer .
Contact an agent
Home facts
- Year built:2005
- Listing Id #:6870786
- Updated:August 04, 2025 at 02:55 PM
Rooms and interior
- Bedrooms:4
- Total bathrooms:3
- Full bathrooms:2
- Half bathrooms:1
- Living area:3,029 sq. ft.
Heating and cooling
- Cooling:Ceiling Fan(s)
- Heating:Electric
Structure and exterior
- Year built:2005
- Building area:3,029 sq. ft.
- Lot area:0.22 Acres
Schools
- High school:Pinnacle High School
- Middle school:Explorer Middle School
- Elementary school:Wildfire Elementary School
Utilities
- Water:City Water
- Sewer:Sewer in & Connected
Finances and disclosures
- Price:$1,125,000
- Price per sq. ft.:$371.41
- Tax amount:$5,031 (2024)
New listings near 3824 E Parkside Lane
- New
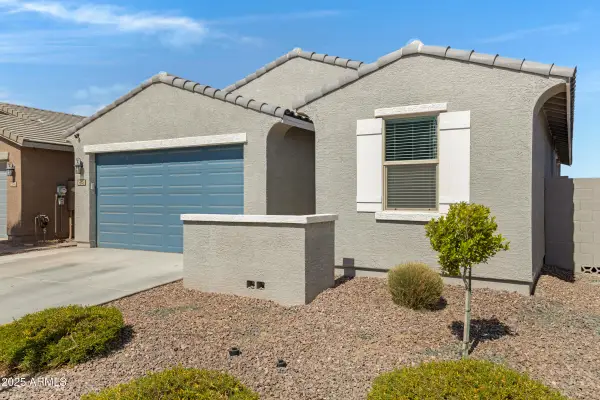 $439,900Active3 beds 2 baths1,532 sq. ft.
$439,900Active3 beds 2 baths1,532 sq. ft.5642 W Rainwater Drive, Laveen, AZ 85339
MLS# 6901102Listed by: AZ KEY LLC - New
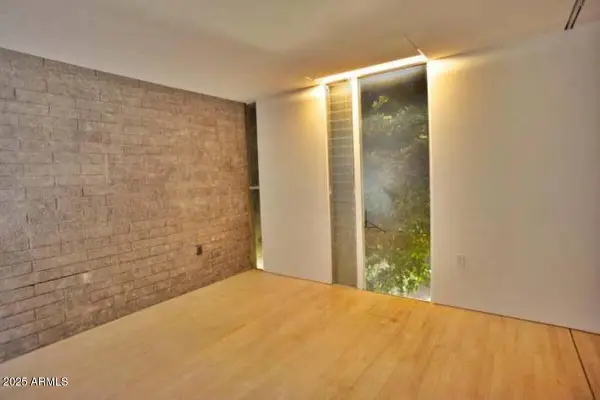 $495,000Active2 beds 2 baths1,024 sq. ft.
$495,000Active2 beds 2 baths1,024 sq. ft.4401 N 40th Street #9, Phoenix, AZ 85018
MLS# 6901092Listed by: HOMESMART REALTY - New
 $874,500Active3 beds 2 baths2,391 sq. ft.
$874,500Active3 beds 2 baths2,391 sq. ft.25717 N 19th Glen, Phoenix, AZ 85085
MLS# 6901063Listed by: REALTY ONE GROUP - New
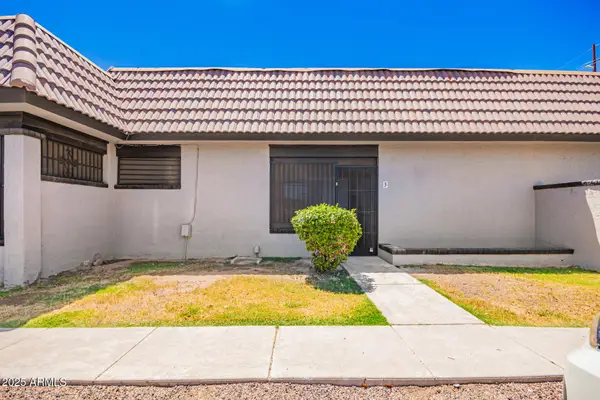 $244,900Active2 beds 2 baths803 sq. ft.
$244,900Active2 beds 2 baths803 sq. ft.9035 W Elm Street #3, Phoenix, AZ 85037
MLS# 6901065Listed by: ACQUISITION SCIENCES LTD. - New
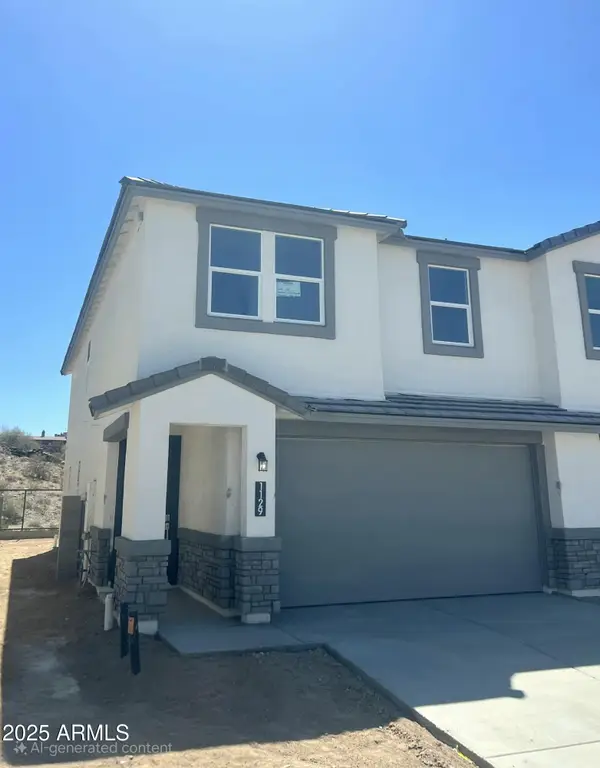 $514,990Active4 beds 3 baths1,966 sq. ft.
$514,990Active4 beds 3 baths1,966 sq. ft.1129 E Kachina Trail, Phoenix, AZ 85042
MLS# 6901055Listed by: DRH PROPERTIES INC - New
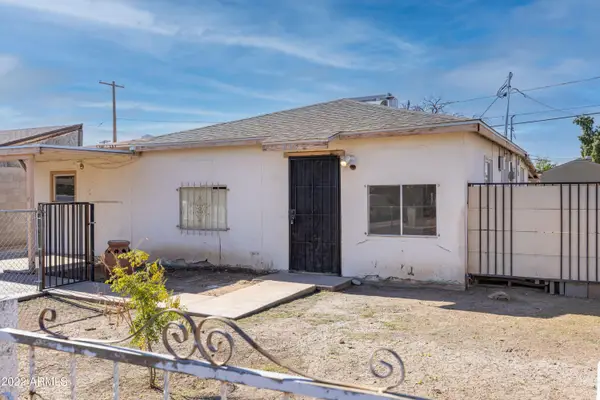 $249,000Active3 beds 2 baths1,210 sq. ft.
$249,000Active3 beds 2 baths1,210 sq. ft.1816 N 37th Drive, Phoenix, AZ 85009
MLS# 6901045Listed by: MARKET EDGE REALTY, LLC - New
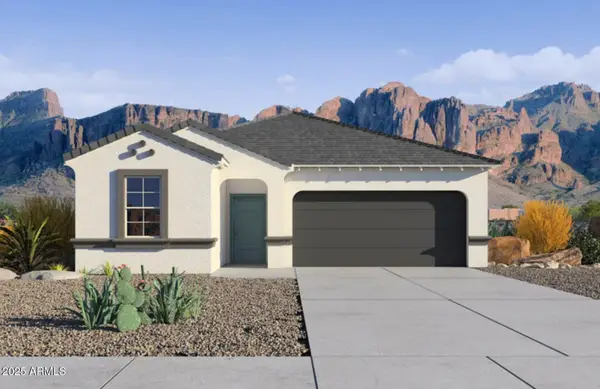 $419,170Active3 beds 2 baths1,612 sq. ft.
$419,170Active3 beds 2 baths1,612 sq. ft.10625 W Spencer Run, Tolleson, AZ 85353
MLS# 6901038Listed by: DRH PROPERTIES INC - New
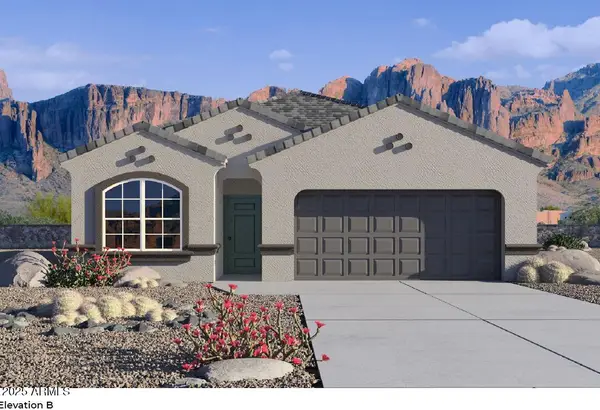 $444,665Active4 beds 2 baths1,788 sq. ft.
$444,665Active4 beds 2 baths1,788 sq. ft.10609 W Spencer Run, Tolleson, AZ 85353
MLS# 6901021Listed by: DRH PROPERTIES INC - New
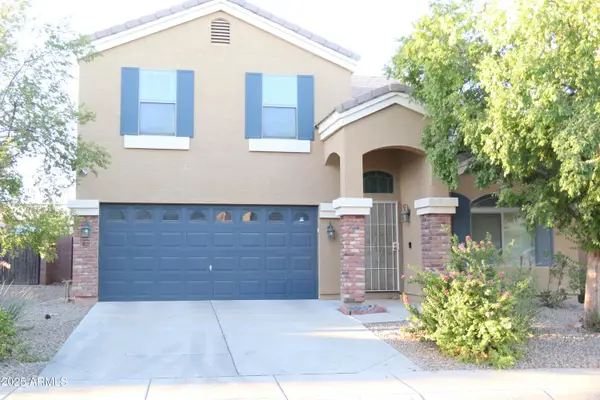 $380,000Active4 beds 3 baths2,145 sq. ft.
$380,000Active4 beds 3 baths2,145 sq. ft.8623 W Superior Avenue, Tolleson, AZ 85353
MLS# 6901004Listed by: US DELTA REALTY - New
 $488,522Active4 beds 4 baths2,247 sq. ft.
$488,522Active4 beds 4 baths2,247 sq. ft.5220 S 16th Place, Phoenix, AZ 85040
MLS# 6900996Listed by: FORT LOWELL REALTY & PROPERTY MANAGEMENT
